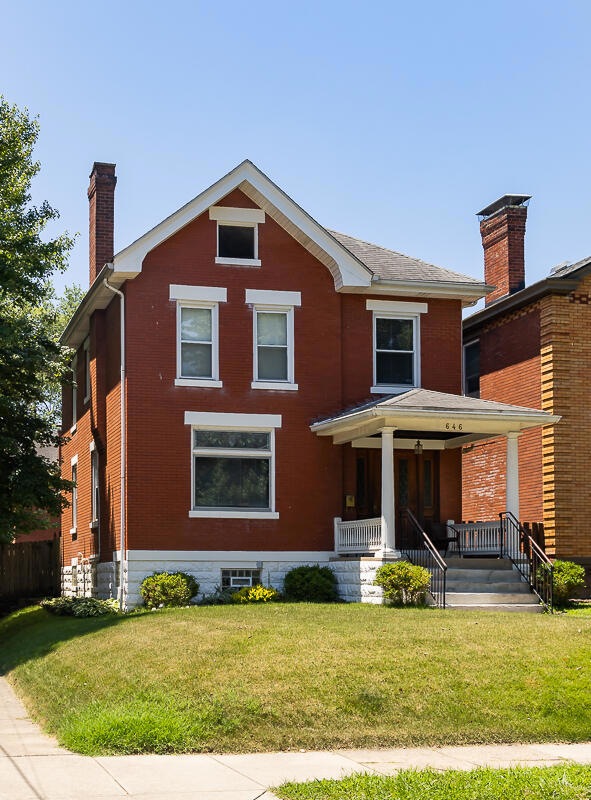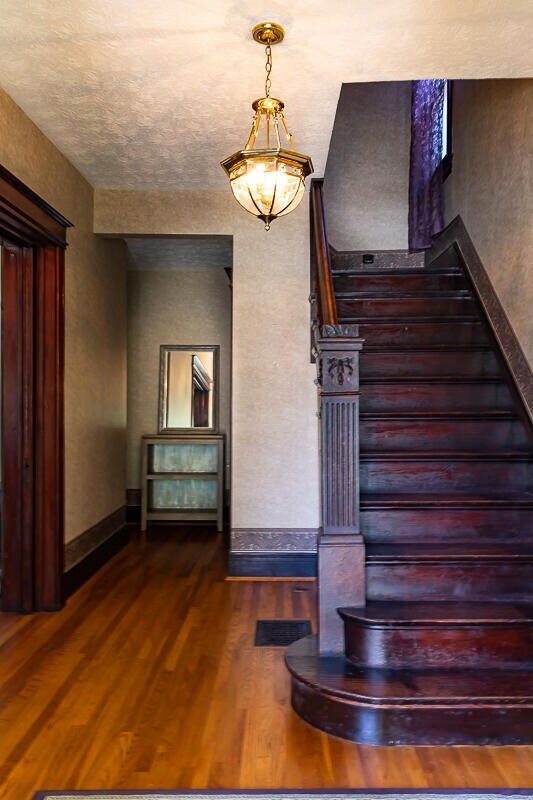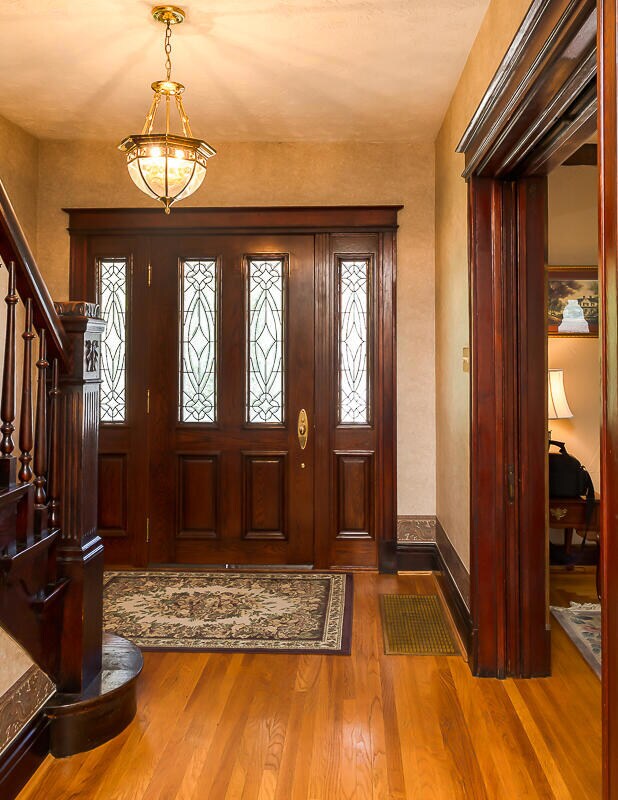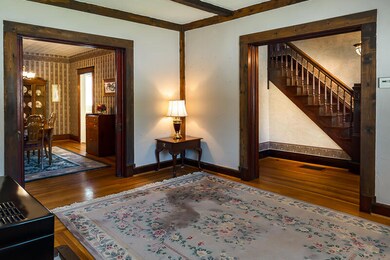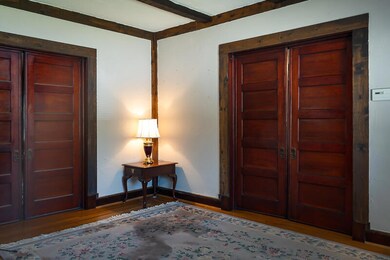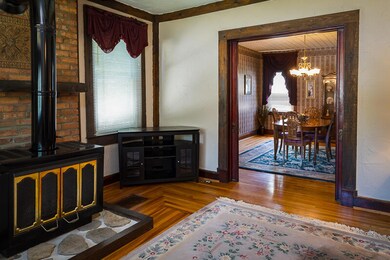
646 Maple Ave Newport, KY 41071
Gateway NeighborhoodEstimated Value: $393,000 - $526,000
Highlights
- Wood Burning Stove
- Wood Flooring
- High Ceiling
- Traditional Architecture
- Corner Lot
- 3-minute walk to Gateway Neighborhood Park
About This Home
As of July 2022Large Corner Lot Brick Home In The Desirable East Row Historic District Of Newport! This House Has Been Called Home By The Current Owner For 50+ Years, But It's Ready For A New Beginning! The Property Offers Great Potential w/ Natural Woodwork, Pocket Doors, Beautiful Hardwood Floors, Spacious Rooms, Nice Backyard, A Large 3rd Floor Waiting For A Touch Up, And Alley Access For Potential Off Street Parking!
Home Details
Home Type
- Single Family
Est. Annual Taxes
- $1,194
Year Built
- Built in 1909
Lot Details
- 3,049 Sq Ft Lot
- Lot Dimensions are 115 x 28
- Wood Fence
- Corner Lot
Parking
- On-Street Parking
Home Design
- Traditional Architecture
- Brick Exterior Construction
- Block Foundation
- Shingle Roof
Interior Spaces
- 2,038 Sq Ft Home
- 3-Story Property
- High Ceiling
- Ceiling Fan
- Chandelier
- Wood Burning Stove
- Vinyl Clad Windows
- Pocket Doors
- Entrance Foyer
- Living Room with Fireplace
- Formal Dining Room
- Storage In Attic
Kitchen
- Eat-In Kitchen
- Gas Oven
- Gas Range
Flooring
- Wood
- Carpet
- Laminate
- Concrete
Bedrooms and Bathrooms
- 4 Bedrooms
- 1 Full Bathroom
- Bathtub and Shower Combination in Primary Bathroom
Basement
- Walk-Out Basement
- Laundry in Basement
Outdoor Features
- Porch
Schools
- Newport Elementary School
- Newport Intermediate
- Newport High School
Utilities
- Forced Air Heating and Cooling System
- Heating System Uses Natural Gas
Community Details
- No Home Owners Association
Listing and Financial Details
- Assessor Parcel Number 999-99-05-768.00
Ownership History
Purchase Details
Home Financials for this Owner
Home Financials are based on the most recent Mortgage that was taken out on this home.Similar Homes in Newport, KY
Home Values in the Area
Average Home Value in this Area
Purchase History
| Date | Buyer | Sale Price | Title Company |
|---|---|---|---|
| Morscher Matthew | $310,000 | Lawyers Title |
Mortgage History
| Date | Status | Borrower | Loan Amount |
|---|---|---|---|
| Open | Morscher Matthew | $197,500 | |
| Open | Morscher Matthew | $294,500 |
Property History
| Date | Event | Price | Change | Sq Ft Price |
|---|---|---|---|---|
| 07/25/2022 07/25/22 | Sold | $310,000 | -4.6% | $152 / Sq Ft |
| 06/23/2022 06/23/22 | Pending | -- | -- | -- |
| 06/23/2022 06/23/22 | For Sale | $325,000 | -- | $159 / Sq Ft |
Tax History Compared to Growth
Tax History
| Year | Tax Paid | Tax Assessment Tax Assessment Total Assessment is a certain percentage of the fair market value that is determined by local assessors to be the total taxable value of land and additions on the property. | Land | Improvement |
|---|---|---|---|---|
| 2024 | $1,194 | $310,000 | $30,000 | $280,000 |
| 2023 | $1,225 | $310,000 | $5,200 | $304,800 |
| 2022 | $644 | $185,100 | $5,200 | $179,900 |
| 2021 | $661 | $185,100 | $5,200 | $179,900 |
| 2020 | $678 | $185,100 | $5,200 | $179,900 |
| 2019 | $612 | $168,200 | $5,100 | $163,100 |
| 2018 | $611 | $168,200 | $5,100 | $163,100 |
| 2017 | $614 | $168,200 | $5,100 | $163,100 |
| 2016 | $585 | $168,200 | $0 | $0 |
| 2015 | $595 | $168,200 | $0 | $0 |
| 2014 | $587 | $168,200 | $0 | $0 |
Agents Affiliated with this Home
-
Julie Mai

Seller's Agent in 2022
Julie Mai
Horan Rosenhagen Real Estate
(859) 760-4104
4 in this area
196 Total Sales
-
Thomas Gamel

Buyer's Agent in 2022
Thomas Gamel
Coldwell Banker Realty FM
(859) 322-5622
2 in this area
95 Total Sales
Map
Source: Northern Kentucky Multiple Listing Service
MLS Number: 605333
APN: 999-99-05-768.00
