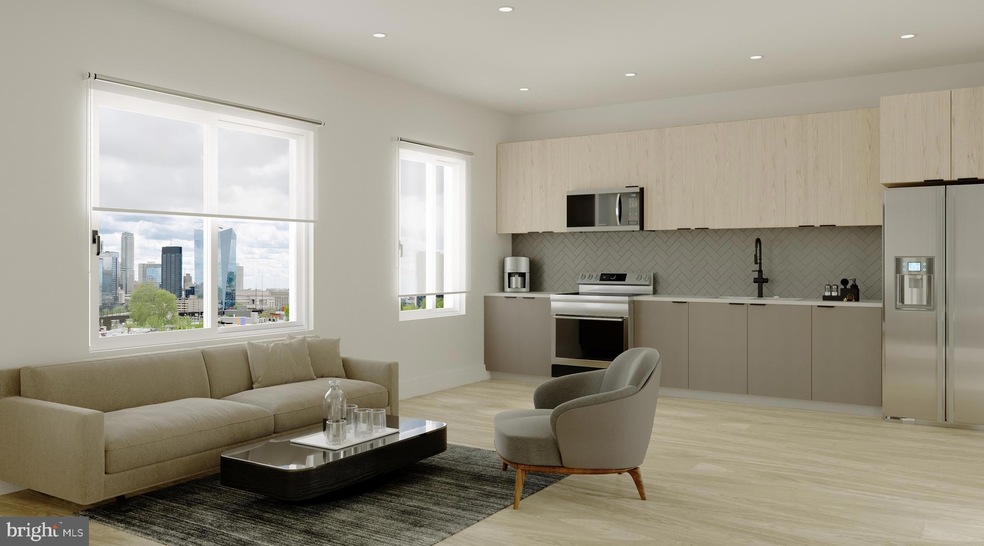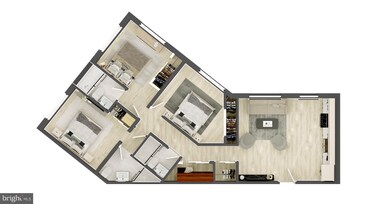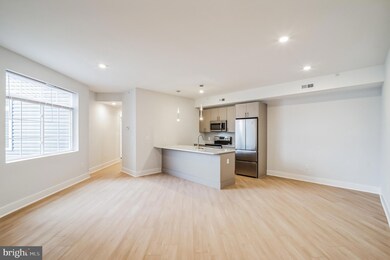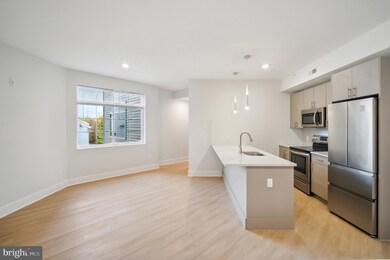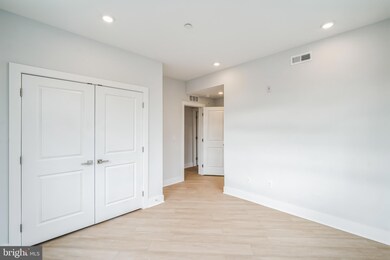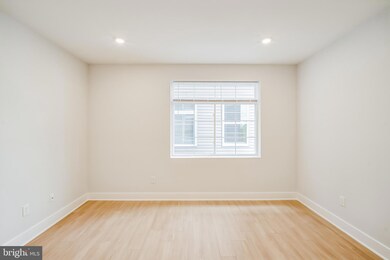646 N 32nd St Unit 3 Philadelphia, PA 19104
Mantua NeighborhoodHighlights
- New Construction
- Contemporary Architecture
- Property is in excellent condition
- 0.1 Acre Lot
- Forced Air Heating and Cooling System
- 2-minute walk to 33rd and Wallace Playground
About This Home
Stunning 2 bed 2 bath apartment nestled in the vibrant Mantua neighborhood. The spacious floor plans are designed to optimize natural light, creating an open and airy atmosphere throughout. The living spaces boast an elegant aesthetic, featuring top-of-the-line fixtures and finishes. The open-concept layouts seamlessly connect the living, dining, and kitchen areas. The gourmet kitchens are a chef's dream, equipped with premium stainless steel appliances, sleek quartz countertops, and ample storage space. The bedrooms offer a serene retreat, with ample closet space, and large windows that frame panoramic city views. The bathrooms feature luxurious fixtures, modern vanities, and spa-like showers or soaking tubs. Residents have access to a shared roof deck that offers unparalleled views of Center City. This exclusive outdoor space is perfect for hosting gatherings, enjoying a quiet evening under the stars, or simply admiring the beauty of Philadelphia's skyline.
Condo Details
Home Type
- Condominium
Lot Details
- Property is in excellent condition
Parking
- On-Street Parking
Home Design
- New Construction
- Contemporary Architecture
- Masonry
Interior Spaces
- 850 Sq Ft Home
- Property has 4 Levels
- Washer and Dryer Hookup
Bedrooms and Bathrooms
- 2 Main Level Bedrooms
- 2 Full Bathrooms
Utilities
- Forced Air Heating and Cooling System
- Electric Water Heater
Listing and Financial Details
- Residential Lease
- Security Deposit $2,000
- No Smoking Allowed
- 12-Month Min and 36-Month Max Lease Term
- Available 7/6/24
- $50 Application Fee
- Assessor Parcel Number 242135600
Community Details
Overview
- Low-Rise Condominium
- Mantua Subdivision
Pet Policy
- Pets allowed on a case-by-case basis
Map
Source: Bright MLS
MLS Number: PAPH2370428
- 627 N 32nd St
- 539 N 33rd St
- 3308 Mantua Ave Unit A
- 3314 Mantua Ave Unit A
- 522 N 33rd St
- 3332 Brandywine St
- 433 N 33rd St
- 635 N 35th St
- 631 N 35th St
- 619 N 35th St
- 424 N 32nd St
- 523 N 35th St
- 3428 Brandywine St
- 3202 Hamilton St
- 3513 Mount Vernon St
- 3860 Aspen St
- 511 N 35th St
- 3528 36 Mount Vernon St
- 3313 Baring St
- 3819 Mount Vernon St
