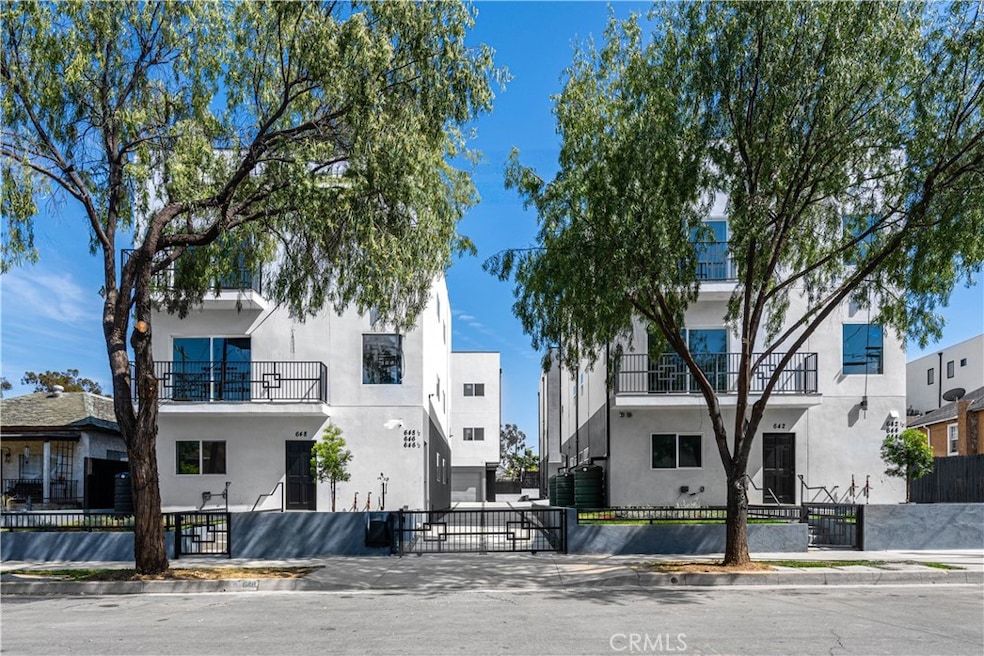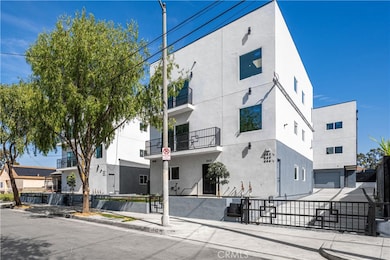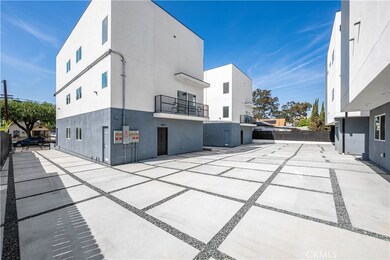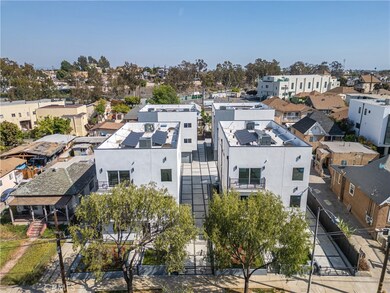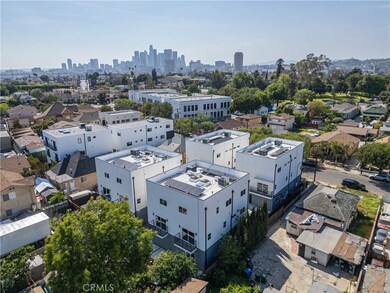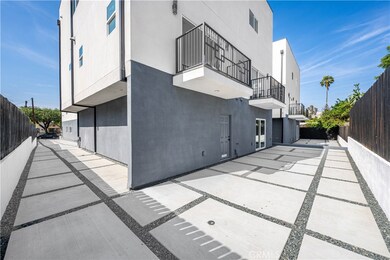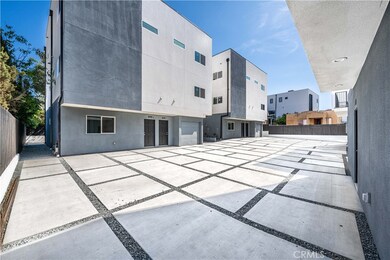646 N Boyle Ave Unit 1/2 Los Angeles, CA 90033
Highlights
- New Construction
- City Lights View
- Contemporary Architecture
- Felicitas and Gonzalo Mendez High Rated A-
- Dual Staircase
- 5-minute walk to Prospect Park
About This Home
Welcome to Boyle Heights: Brand NEW Construction 2025, never lived in Townhouse style featuring 1,932 of living sq ft-6 Bedrooms & 4 bathrooms plus assigned 2 car surface parking spots. Quality construction-no expense spare, large functional kitchen with custom decorative backsplash glass throughout, water and scratch resistant flooring, stainless steel appliances, custom kitchen cabinets, two-toned interior, HVAC system, low voltage LED recessed lighting throughout. Located just around the corner from the 10 & 5 fwy which will connect you to all the other major freeways, these units provide convenient access to shops, restaurants and amenities such as the USC Medical Center, Keck Hospital, Mariachi Plaza, DTLA, Arts District, the Gold Line Soto station and everything else that Downtown Los Angeles has to offer. Call me to schedule a showing! This unit is an ideal floor plan for an extended multi generational family or a co-living roommate set up.
Listing Agent
CENTURY 21 REALTY MASTERS Brokerage Phone: 323-253-5456 License #01308913 Listed on: 05/30/2025

Townhouse Details
Home Type
- Townhome
Year Built
- Built in 2025 | New Construction
Lot Details
- 7,171 Sq Ft Lot
- 1 Common Wall
- Wrought Iron Fence
- Wood Fence
Property Views
- City Lights
- Neighborhood
Home Design
- Contemporary Architecture
- Turnkey
- Composition Roof
Interior Spaces
- 1,934 Sq Ft Home
- 3-Story Property
- Dual Staircase
- Living Room
- Laminate Flooring
- Eat-In Kitchen
Bedrooms and Bathrooms
- 6 Bedrooms | 2 Main Level Bedrooms
- 4 Full Bathrooms
Laundry
- Laundry Room
- Stacked Washer and Dryer
Parking
- 1 Car Direct Access Garage
- 1 Open Parking Space
- Parking Available
- Driveway
- Assigned Parking
Utilities
- Central Heating and Cooling System
- Private Water Source
Additional Features
- Exterior Lighting
- Urban Location
Listing and Financial Details
- Security Deposit $5,450
- Rent includes gardener
- 12-Month Minimum Lease Term
- Available 6/2/25
- Tax Lot 1234
- Tax Tract Number 20
- Assessor Parcel Number 5174005016
- Seller Considering Concessions
Community Details
Overview
- No Home Owners Association
- 4 Units
Pet Policy
- Pet Deposit $250
- Breed Restrictions
Map
Source: California Regional Multiple Listing Service (CRMLS)
MLS Number: MB25120813
- 638 N Boyle Ave
- 673 N Boyle Ave
- 1611 E Cesar e Chavez Ave
- 1521 Bridge St
- 2007 Bailey St
- 617 N Cummings St
- 1416 E Cesar e Chavez Ave
- 524 N Cummings St
- 571 Fairview Ave
- 1613 Pennsylvania Ave
- 1430 Pennsylvania Ave
- 1515 Michigan Ave Unit 4
- 2043 City View Ave
- 500 N St Louis St
- 1418 Pleasant Ave
- 332 N St Louis St
- 2127 City View Ave
- 2103 Michigan Ave
- 2156 City View Ave
- 244 N Chicago St
- 642 N Boyle Ave
- 640 San Benito St
- 527 N Cummings St
- 1315 Pennsylvania Ave Unit Back Apartment
- 571 Fairview Ave Unit 21
- 501 N St Louis St
- 1423 Pleasant Ave
- 1031 N Cummings St
- 1033 N Cummings St
- 1041 N Cummings St
- 1917 E 2nd St Unit 4
- 515 N Breed St Unit 515 N. Breed
- 121 Cancion Way
- 120 S Clarence St
- 2420 1/2 Folsom St
- 2426 1/2 Cincinnati St
- 1919 E 4th St Unit 1
- 2028 E 3rd St
- 1126 Cornwell St Unit 108
- 1126 Cornwell St Unit 201
