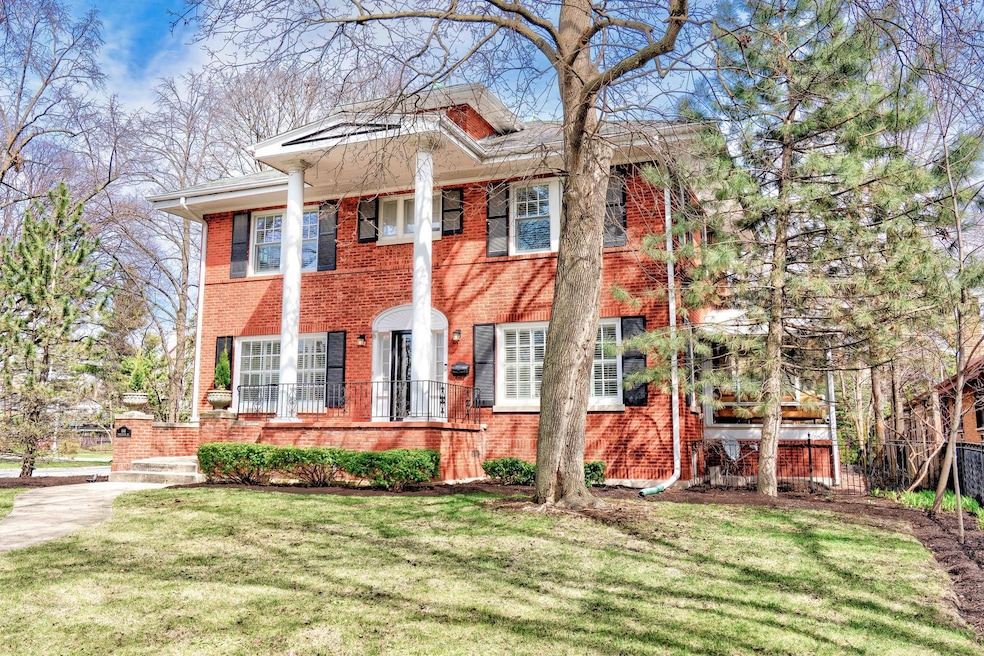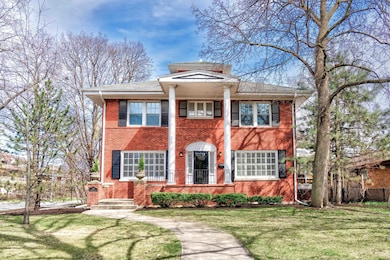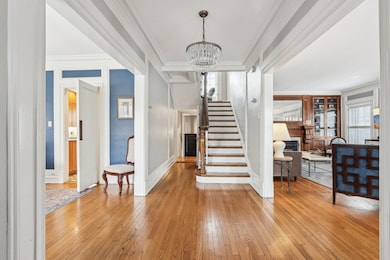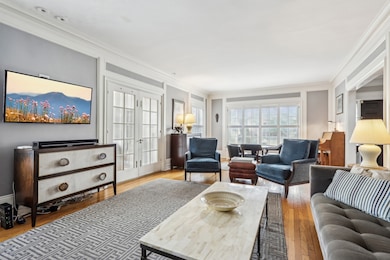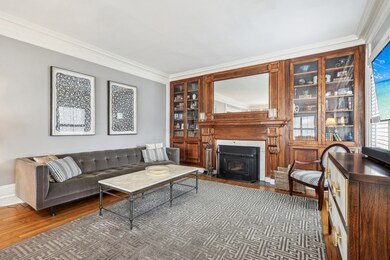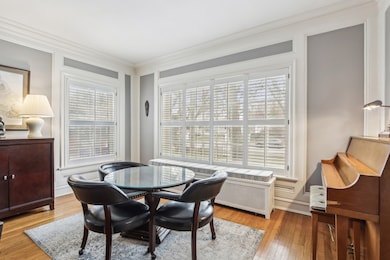
646 N Euclid Ave Oak Park, IL 60302
Highlights
- Mature Trees
- Wood Flooring
- Corner Lot
- Horace Mann Elementary School Rated A
- Sun or Florida Room
- Wine Refrigerator
About This Home
As of June 2025*** Highest & Best Offers Due by 7pm 4/13/2025*** This stunning red-brick Colonial Revival is right in the heart of Oak Park's estate section. You'll love the pristine oak floors, unique architectural details, and those big, bright windows that let in tons of light. As you step in, the grand entry foyer welcomes you and flows seamlessly into the spacious formal living room. There's plenty of room for conversation areas, plus a stately fireplace and built-in surround that really adds character. Oh, and don't forget to check out the lovely solarium! When it's time to entertain, the formal dining room is perfect for hosting holiday gatherings. The kitchen can handle your finest cuisine, with loads of counter space, custom lighting, and stainless appliances. There's even a small mudroom that leads to the two-car attached garage, which is a rare find in Oak Park! Head up a half flight of stairs to discover the home's office, featuring three walls of windows that let in plenty of natural light. On the second floor, you'll find four large bedrooms and three full baths, including a spacious primary bedroom with an en suite bath, a cozy guest bedroom with its own bath, and a newer, large main bath. The charming fifth bedroom is tucked away on the third floor. After a long day, unwind in the beautifully finished lower-level family/rec area. This space comes with a built-in wet bar, custom cabinetry, and a beverage fridge, plus another large full bath and a room that would make a fantastic second office. Step outside to enjoy the park-like lush backyard, which features a built-in sport court and a patio area ideal for entertaining. You can easily walk to everything great about Oak Park-excellent schools, the Farmer's Market, all forms of transportation, delicious dining, quaint shops, and so much more!
Last Agent to Sell the Property
Baird & Warner License #475135445 Listed on: 04/09/2025

Home Details
Home Type
- Single Family
Est. Annual Taxes
- $26,629
Year Built
- Built in 1921 | Remodeled in 2018
Lot Details
- Lot Dimensions are 70x175
- Fenced
- Corner Lot
- Paved or Partially Paved Lot
- Mature Trees
Parking
- 2 Car Garage
- Driveway
- Off-Street Parking
Home Design
- Brick Exterior Construction
- Slate Roof
Interior Spaces
- 3,000 Sq Ft Home
- 2-Story Property
- Ceiling Fan
- Entrance Foyer
- Family Room
- Living Room with Fireplace
- Formal Dining Room
- Home Office
- Sun or Florida Room
Kitchen
- Range
- Microwave
- Dishwasher
- Wine Refrigerator
Flooring
- Wood
- Ceramic Tile
Bedrooms and Bathrooms
- 5 Bedrooms
- 5 Potential Bedrooms
- Dual Sinks
Laundry
- Laundry Room
- Dryer
- Washer
- Sink Near Laundry
Basement
- Basement Fills Entire Space Under The House
- Finished Basement Bathroom
Outdoor Features
- Patio
Schools
- Horace Mann Elementary School
- Percy Julian Middle School
- Oak Park & River Forest High Sch
Utilities
- Radiator
- Heating System Uses Steam
- Lake Michigan Water
Listing and Financial Details
- Homeowner Tax Exemptions
Ownership History
Purchase Details
Home Financials for this Owner
Home Financials are based on the most recent Mortgage that was taken out on this home.Purchase Details
Home Financials for this Owner
Home Financials are based on the most recent Mortgage that was taken out on this home.Purchase Details
Home Financials for this Owner
Home Financials are based on the most recent Mortgage that was taken out on this home.Similar Homes in Oak Park, IL
Home Values in the Area
Average Home Value in this Area
Purchase History
| Date | Type | Sale Price | Title Company |
|---|---|---|---|
| Warranty Deed | $750,000 | Prairie Title | |
| Warranty Deed | $725,000 | Chicago Title Insurance Comp | |
| Interfamily Deed Transfer | -- | -- |
Mortgage History
| Date | Status | Loan Amount | Loan Type |
|---|---|---|---|
| Open | $183,800 | Credit Line Revolving | |
| Closed | $91,500 | Credit Line Revolving | |
| Open | $600,000 | Adjustable Rate Mortgage/ARM | |
| Previous Owner | $237,000 | New Conventional | |
| Previous Owner | $275,000 | Stand Alone First | |
| Previous Owner | $255,000 | No Value Available |
Property History
| Date | Event | Price | Change | Sq Ft Price |
|---|---|---|---|---|
| 06/10/2025 06/10/25 | Sold | $1,060,000 | 0.0% | $353 / Sq Ft |
| 04/14/2025 04/14/25 | Pending | -- | -- | -- |
| 04/09/2025 04/09/25 | For Sale | $1,060,000 | +41.3% | $353 / Sq Ft |
| 04/25/2014 04/25/14 | Sold | $750,000 | -2.5% | $273 / Sq Ft |
| 03/03/2014 03/03/14 | Pending | -- | -- | -- |
| 02/28/2014 02/28/14 | Price Changed | $769,000 | -3.8% | $280 / Sq Ft |
| 02/03/2014 02/03/14 | For Sale | $799,000 | -- | $291 / Sq Ft |
Tax History Compared to Growth
Tax History
| Year | Tax Paid | Tax Assessment Tax Assessment Total Assessment is a certain percentage of the fair market value that is determined by local assessors to be the total taxable value of land and additions on the property. | Land | Improvement |
|---|---|---|---|---|
| 2024 | $26,629 | $85,000 | $17,203 | $67,797 |
| 2023 | $31,074 | $85,000 | $17,203 | $67,797 |
| 2022 | $31,074 | $84,344 | $12,902 | $71,442 |
| 2021 | $30,315 | $84,343 | $12,902 | $71,441 |
| 2020 | $29,657 | $84,343 | $12,902 | $71,441 |
| 2019 | $25,071 | $68,776 | $11,673 | $57,103 |
| 2018 | $24,129 | $68,776 | $11,673 | $57,103 |
| 2017 | $24,469 | $71,123 | $11,673 | $59,450 |
| 2016 | $24,989 | $64,584 | $9,830 | $54,754 |
| 2015 | $22,344 | $64,584 | $9,830 | $54,754 |
| 2014 | $20,782 | $64,584 | $9,830 | $54,754 |
| 2013 | $21,274 | $68,000 | $9,830 | $58,170 |
Agents Affiliated with this Home
-
Steve Scheuring

Seller's Agent in 2025
Steve Scheuring
Baird Warner
(708) 369-8043
99 in this area
133 Total Sales
-
Jordan Chalmers

Buyer's Agent in 2025
Jordan Chalmers
Baird Warner
(773) 301-9538
6 in this area
90 Total Sales
-
Tom Poulos

Seller's Agent in 2014
Tom Poulos
Compass
(708) 494-4307
8 in this area
23 Total Sales
Map
Source: Midwest Real Estate Data (MRED)
MLS Number: 12326487
APN: 16-06-414-001-0000
- 739 N East Ave
- 539 N East Ave
- 520 N Oak Park Ave
- 536 Fair Oaks Ave
- 515 Fair Oaks Ave
- 827 N Grove Ave
- 411 Linden Ave
- 915 Columbian Ave
- 519 N Elmwood Ave
- 820 Woodbine Ave
- 704 N Ridgeland Ave
- 1007 N Oak Park Ave
- 944 Fair Oaks Ave
- 719 Erie St Unit 3A
- 729 N Cuyler Ave
- 725 Erie St Unit 1D
- 226 N Oak Park Ave Unit 3N
- 230 N Oak Park Ave Unit 1K
- 803 Erie St Unit 3
- 208 N Oak Park Ave Unit 3JJ
