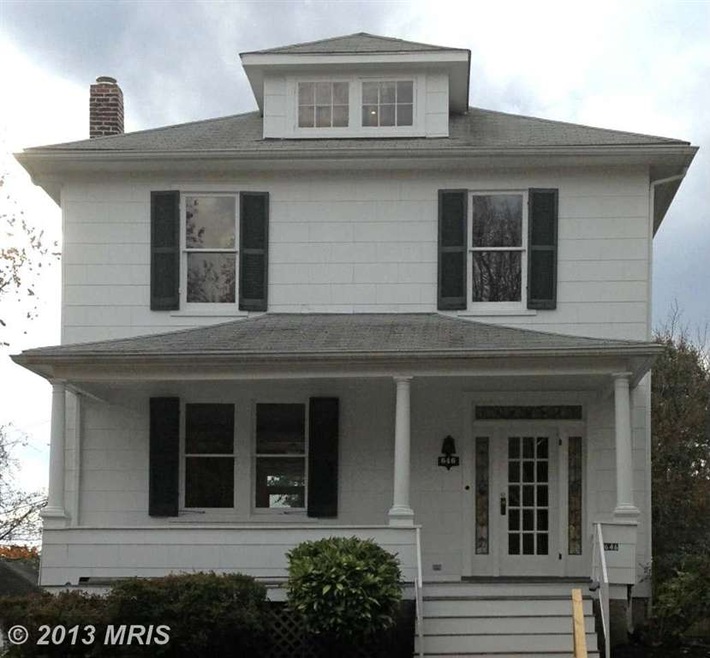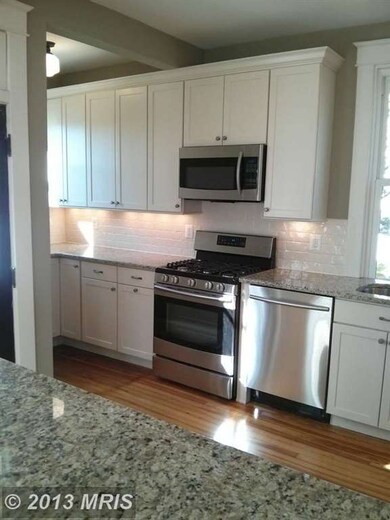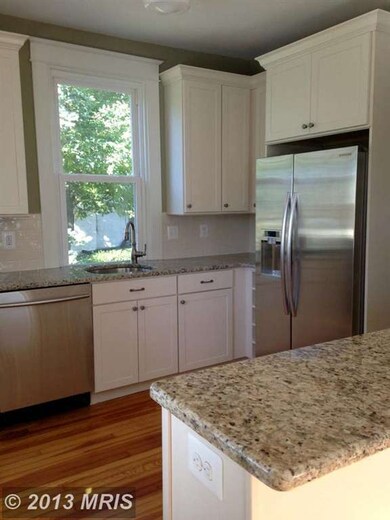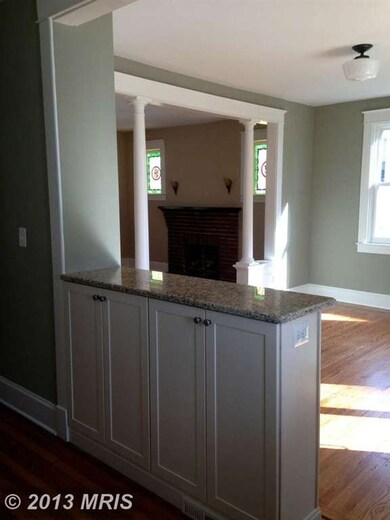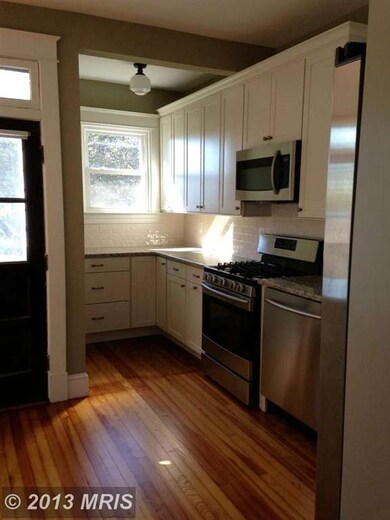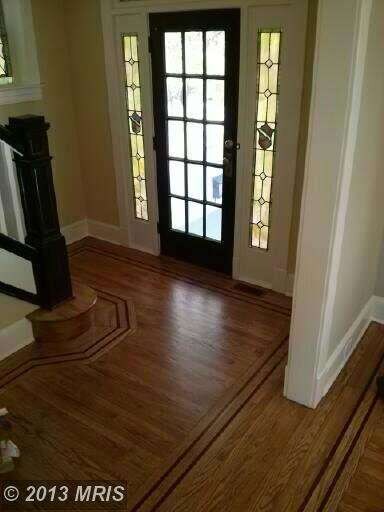
646 Orpington Rd Baltimore, MD 21229
4
Beds
1.5
Baths
1,460
Sq Ft
5,450
Sq Ft Lot
Highlights
- Colonial Architecture
- Deck
- Wood Flooring
- Catonsville High School Rated A-
- Traditional Floor Plan
- No HOA
About This Home
As of December 2013Stunning renovation of this true 4 bedroom colonial in such a nice neighborhood. Boasting original attributes like hardwoods throughout with mahogany inlays, stained glass windows, and a walk-up attic blended with must-haves like granite and stainless appliances. Other upgrades are the dual-zone HVAC and the new slider that leads to the deck off the dining room. Come see the fantastic workmanship
Home Details
Home Type
- Single Family
Est. Annual Taxes
- $1,994
Year Built
- Built in 1928 | Remodeled in 2013
Lot Details
- 5,450 Sq Ft Lot
Parking
- 2 Car Detached Garage
Home Design
- Colonial Architecture
- Asbestos
Interior Spaces
- Property has 3 Levels
- Traditional Floor Plan
- Dining Area
- Wood Flooring
Kitchen
- Breakfast Area or Nook
- Gas Oven or Range
- Microwave
- Extra Refrigerator or Freezer
- Dishwasher
- Upgraded Countertops
- Disposal
Bedrooms and Bathrooms
- 4 Bedrooms
Laundry
- Dryer
- Washer
Unfinished Basement
- Walk-Up Access
- Connecting Stairway
- Side Exterior Basement Entry
- Sump Pump
- Natural lighting in basement
Outdoor Features
- Deck
- Porch
Utilities
- 90% Forced Air Zoned Heating and Cooling System
- Natural Gas Water Heater
Community Details
- No Home Owners Association
- Merridale Little Farms Subdivision
Listing and Financial Details
- Tax Lot 61B
- Assessor Parcel Number 04010106450050
Ownership History
Date
Name
Owned For
Owner Type
Purchase Details
Listed on
May 9, 2013
Closed on
Jun 10, 2013
Sold by
Stevens Julia T and Stevens Sherri Anne
Bought by
Terranova Catherine J
Seller's Agent
Diane Aull
Long & Foster Real Estate, Inc.
Buyer's Agent
Edward Riemer
Keller Williams Realty Centre
List Price
$100,000
Sold Price
$120,000
Premium/Discount to List
$20,000
20%
Current Estimated Value
Home Financials for this Owner
Home Financials are based on the most recent Mortgage that was taken out on this home.
Estimated Appreciation
$286,486
Avg. Annual Appreciation
9.55%
Purchase Details
Closed on
Mar 31, 1988
Sold by
Fox Harry L
Bought by
Stevens Julia T
Similar Homes in the area
Create a Home Valuation Report for This Property
The Home Valuation Report is an in-depth analysis detailing your home's value as well as a comparison with similar homes in the area
Home Values in the Area
Average Home Value in this Area
Purchase History
| Date | Type | Sale Price | Title Company |
|---|---|---|---|
| Deed | $120,000 | Sage Title Group Llc | |
| Deed | $47,400 | -- |
Source: Public Records
Mortgage History
| Date | Status | Loan Amount | Loan Type |
|---|---|---|---|
| Previous Owner | $10,000 | Credit Line Revolving |
Source: Public Records
Property History
| Date | Event | Price | Change | Sq Ft Price |
|---|---|---|---|---|
| 12/13/2013 12/13/13 | Sold | $260,000 | 0.0% | $178 / Sq Ft |
| 11/17/2013 11/17/13 | Pending | -- | -- | -- |
| 11/15/2013 11/15/13 | Off Market | $260,000 | -- | -- |
| 11/07/2013 11/07/13 | For Sale | $259,900 | +116.6% | $178 / Sq Ft |
| 06/10/2013 06/10/13 | Sold | $120,000 | +20.0% | $82 / Sq Ft |
| 05/13/2013 05/13/13 | Pending | -- | -- | -- |
| 05/09/2013 05/09/13 | For Sale | $100,000 | -- | $68 / Sq Ft |
Source: Bright MLS
Tax History Compared to Growth
Tax History
| Year | Tax Paid | Tax Assessment Tax Assessment Total Assessment is a certain percentage of the fair market value that is determined by local assessors to be the total taxable value of land and additions on the property. | Land | Improvement |
|---|---|---|---|---|
| 2025 | $3,277 | $299,467 | -- | -- |
| 2024 | $3,277 | $291,600 | $80,400 | $211,200 |
| 2023 | $1,575 | $269,533 | $0 | $0 |
| 2022 | $3,008 | $247,467 | $0 | $0 |
| 2021 | $2,776 | $225,400 | $80,400 | $145,000 |
| 2020 | $2,776 | $218,900 | $0 | $0 |
| 2019 | $2,709 | $212,400 | $0 | $0 |
| 2018 | $2,613 | $205,900 | $75,400 | $130,500 |
| 2017 | $2,469 | $190,067 | $0 | $0 |
| 2016 | $1,692 | $174,233 | $0 | $0 |
| 2015 | $1,692 | $158,400 | $0 | $0 |
| 2014 | $1,692 | $158,400 | $0 | $0 |
Source: Public Records
Agents Affiliated with this Home
-
E
Seller's Agent in 2013
Edward Riemer
Keller Williams Realty Centre
(410) 274-5863
1 in this area
4 Total Sales
-
D
Seller's Agent in 2013
Diane Aull
Long & Foster
-

Buyer's Agent in 2013
Phillip Atwood
Keller Williams Legacy
(410) 790-2266
11 Total Sales
Map
Source: Bright MLS
MLS Number: 1003763162
APN: 01-0106450050
Nearby Homes
- 5461 Bristol Green Way
- 5425 Whitlock Rd
- 700 Charing Cross Rd
- 5501 W Forest Park Ave
- 711 W Hills Pkwy
- 409 Academy Rd
- 322 Lambeth Rd
- 1411 N Forest Park Ave
- 22 Mardrew Rd
- 316 Stratford Rd
- 750 Charing Cross Rd
- 5310 Brabant Rd
- 5506 Medwick Garth N
- 316 Whitfield Rd
- 1112 Gregory Ave
- 215 Medwick Garth E
- 3 Ridge Rd
- 8 Edmondson Ridge Rd
- 502 Woodside Rd
- 714 Stamford Rd
