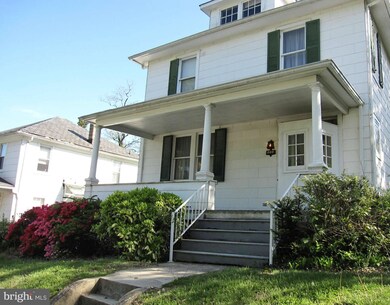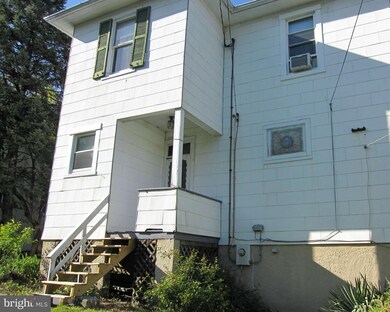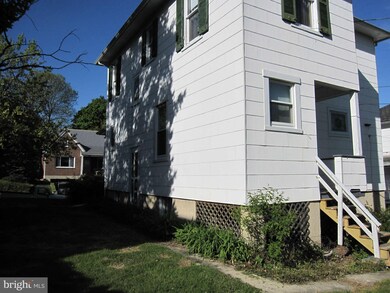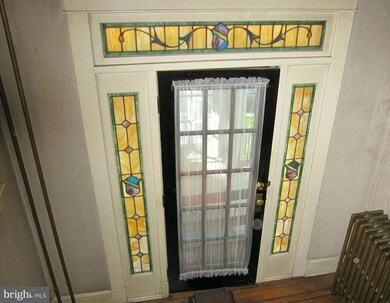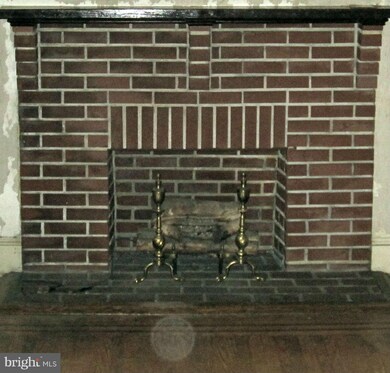
646 Orpington Rd Baltimore, MD 21229
Highlights
- Traditional Floor Plan
- Wood Flooring
- No HOA
- Catonsville High School Rated A-
- Attic
- 2 Car Detached Garage
About This Home
As of December 2013Great potential for rehab or investment. Original stained glass windows around front door, beside fireplace, in dining room, and staircase. Hardwood floors throughout. Detached 2 car garage. Walk-up stairs to large attic with flooring. Spacious living area. Nice size yard. SOLD AS-IS.
Last Agent to Sell the Property
Diane Aull
Long & Foster Real Estate, Inc. Listed on: 05/09/2013
Home Details
Home Type
- Single Family
Est. Annual Taxes
- $2,632
Year Built
- Built in 1928
Parking
- 2 Car Detached Garage
- On-Street Parking
Home Design
- Bungalow
- Shingle Siding
Interior Spaces
- Property has 3 Levels
- Traditional Floor Plan
- Fireplace Mantel
- Entrance Foyer
- Living Room
- Dining Room
- Wood Flooring
- Attic
Kitchen
- Eat-In Galley Kitchen
- Gas Oven or Range
- Stove
- Freezer
Bedrooms and Bathrooms
- 4 Bedrooms
Laundry
- Dryer
- Washer
Basement
- Basement Fills Entire Space Under The House
- Side Basement Entry
- Sump Pump
Utilities
- Window Unit Cooling System
- Radiator
- Natural Gas Water Heater
- Public Septic
Additional Features
- Porch
- 5,450 Sq Ft Lot
Community Details
- No Home Owners Association
- Merridale Little Farms Subdivision
Listing and Financial Details
- Tax Lot 61B
- Assessor Parcel Number 04010106450050
Ownership History
Purchase Details
Home Financials for this Owner
Home Financials are based on the most recent Mortgage that was taken out on this home.Purchase Details
Similar Homes in the area
Home Values in the Area
Average Home Value in this Area
Purchase History
| Date | Type | Sale Price | Title Company |
|---|---|---|---|
| Deed | $120,000 | Sage Title Group Llc | |
| Deed | $47,400 | -- |
Mortgage History
| Date | Status | Loan Amount | Loan Type |
|---|---|---|---|
| Previous Owner | $10,000 | Credit Line Revolving |
Property History
| Date | Event | Price | Change | Sq Ft Price |
|---|---|---|---|---|
| 12/13/2013 12/13/13 | Sold | $260,000 | 0.0% | $178 / Sq Ft |
| 11/17/2013 11/17/13 | Pending | -- | -- | -- |
| 11/15/2013 11/15/13 | Off Market | $260,000 | -- | -- |
| 11/07/2013 11/07/13 | For Sale | $259,900 | +116.6% | $178 / Sq Ft |
| 06/10/2013 06/10/13 | Sold | $120,000 | +20.0% | $82 / Sq Ft |
| 05/13/2013 05/13/13 | Pending | -- | -- | -- |
| 05/09/2013 05/09/13 | For Sale | $100,000 | -- | $68 / Sq Ft |
Tax History Compared to Growth
Tax History
| Year | Tax Paid | Tax Assessment Tax Assessment Total Assessment is a certain percentage of the fair market value that is determined by local assessors to be the total taxable value of land and additions on the property. | Land | Improvement |
|---|---|---|---|---|
| 2024 | $3,277 | $291,600 | $80,400 | $211,200 |
| 2023 | $1,575 | $269,533 | $0 | $0 |
| 2022 | $3,008 | $247,467 | $0 | $0 |
| 2021 | $2,776 | $225,400 | $80,400 | $145,000 |
| 2020 | $2,776 | $218,900 | $0 | $0 |
| 2019 | $2,709 | $212,400 | $0 | $0 |
| 2018 | $2,613 | $205,900 | $75,400 | $130,500 |
| 2017 | $2,469 | $190,067 | $0 | $0 |
| 2016 | $1,692 | $174,233 | $0 | $0 |
| 2015 | $1,692 | $158,400 | $0 | $0 |
| 2014 | $1,692 | $158,400 | $0 | $0 |
Agents Affiliated with this Home
-
Edward Riemer
E
Seller's Agent in 2013
Edward Riemer
Keller Williams Realty Centre
(410) 274-5863
1 in this area
6 Total Sales
-

Seller's Agent in 2013
Diane Aull
Long & Foster
-
Phillip Atwood

Buyer's Agent in 2013
Phillip Atwood
Keller Williams Legacy
(410) 790-2266
15 Total Sales
Map
Source: Bright MLS
MLS Number: 1003505336
APN: 01-0106450050
- 617 Plymouth Rd
- 5461 Bristol Green Way
- 700 Charing Cross Rd
- 412 Stratford Rd
- 409 Academy Rd
- 415 Whitfield Rd
- 409 Whitfield Rd
- 711 W Hills Pkwy
- 507 Westgate Rd
- 316 Lambeth Rd
- 112 Mallow Hill Rd
- 5310 Brabant Rd
- 215 Medwick Garth E
- 235 Medwick Garth E
- 16 Somerset Rd
- 502 Woodside Rd
- 616 Lucky Leaf Cir
- 226 Medwick Garth E
- 224 Mallow Hill Rd
- 25 Poplar Ave

