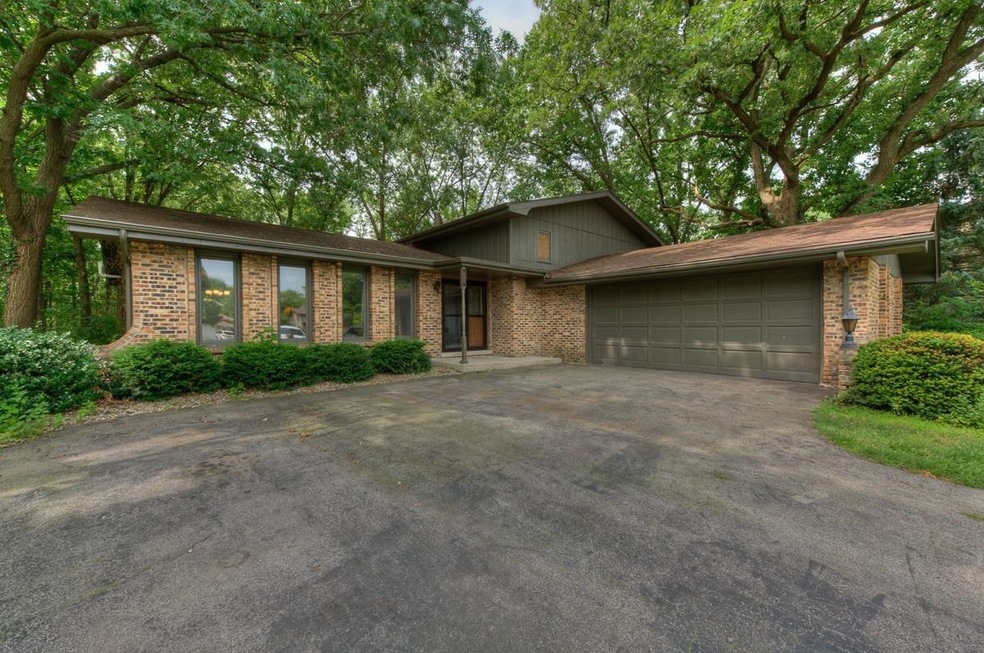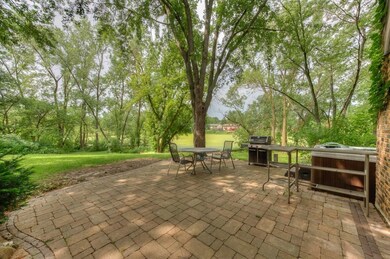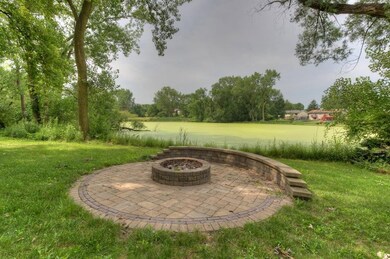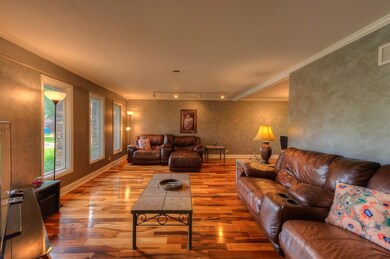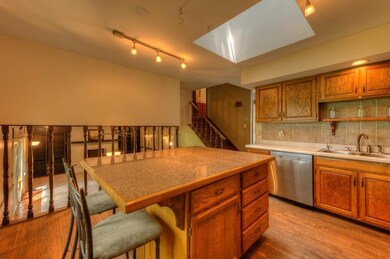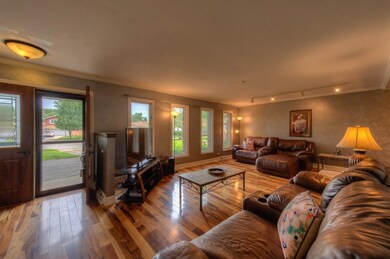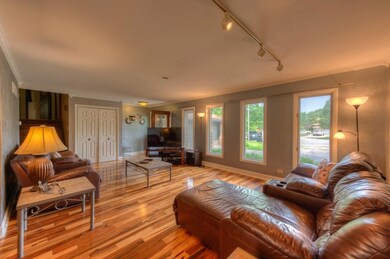
Highlights
- 0.81 Acre Lot
- Pond
- Wooded Lot
- George Bibich Elementary School Rated A
- Recreation Room with Fireplace
- Cul-De-Sac
About This Home
As of October 2019Seller is motivated. Make an offer! Make this 4 bed, 3 bath tri-level your new home! You must see its beautiful back yard, with a stone patio and fire pit overlooking a peaceful pond. This home boasts a newer furnace, newer hardwood floors, and new front doors. It also has a newer refrigerator and dishwasher. You will want to see this in person!
Last Agent to Sell the Property
Blue Ridge Realty Group License #RB17001915 Listed on: 07/20/2019
Home Details
Home Type
- Single Family
Est. Annual Taxes
- $3,512
Year Built
- Built in 1974
Lot Details
- 0.81 Acre Lot
- Cul-De-Sac
- Paved or Partially Paved Lot
- Wooded Lot
Parking
- 2.5 Car Attached Garage
Home Design
- Tri-Level Property
- Brick Exterior Construction
- Stone Exterior Construction
Interior Spaces
- 2,418 Sq Ft Home
- Dry Bar
- Skylights
- Living Room
- Dining Room
- Recreation Room with Fireplace
Kitchen
- Gas Range
- Microwave
- Dishwasher
Bedrooms and Bathrooms
- 4 Bedrooms
- En-Suite Primary Bedroom
Laundry
- Laundry Room
- Dryer
- Washer
Outdoor Features
- Pond
- Patio
- Shed
- Storage Shed
Utilities
- Cooling Available
- Furnace Humidifier
- Forced Air Heating System
- Heating System Uses Natural Gas
- Cable TV Available
Community Details
- Pheasant Hills Add 03 Subdivision
- Net Lease
Listing and Financial Details
- Assessor Parcel Number 451013428013000034
Ownership History
Purchase Details
Home Financials for this Owner
Home Financials are based on the most recent Mortgage that was taken out on this home.Purchase Details
Home Financials for this Owner
Home Financials are based on the most recent Mortgage that was taken out on this home.Purchase Details
Home Financials for this Owner
Home Financials are based on the most recent Mortgage that was taken out on this home.Similar Homes in Dyer, IN
Home Values in the Area
Average Home Value in this Area
Purchase History
| Date | Type | Sale Price | Title Company |
|---|---|---|---|
| Warranty Deed | -- | Community Title Company | |
| Warranty Deed | -- | Chicago Title Insurance Co | |
| Deed | -- | Meridian Title Corp |
Mortgage History
| Date | Status | Loan Amount | Loan Type |
|---|---|---|---|
| Open | $276,826 | VA | |
| Previous Owner | $192,307 | FHA | |
| Previous Owner | $207,000 | Purchase Money Mortgage |
Property History
| Date | Event | Price | Change | Sq Ft Price |
|---|---|---|---|---|
| 10/25/2019 10/25/19 | Sold | $271,000 | 0.0% | $112 / Sq Ft |
| 09/20/2019 09/20/19 | Pending | -- | -- | -- |
| 07/20/2019 07/20/19 | For Sale | $271,000 | +29.0% | $112 / Sq Ft |
| 08/06/2012 08/06/12 | Sold | $210,000 | 0.0% | $87 / Sq Ft |
| 07/10/2012 07/10/12 | Pending | -- | -- | -- |
| 06/13/2012 06/13/12 | For Sale | $210,000 | -- | $87 / Sq Ft |
Tax History Compared to Growth
Tax History
| Year | Tax Paid | Tax Assessment Tax Assessment Total Assessment is a certain percentage of the fair market value that is determined by local assessors to be the total taxable value of land and additions on the property. | Land | Improvement |
|---|---|---|---|---|
| 2024 | $8,138 | $323,100 | $96,200 | $226,900 |
| 2023 | $3,841 | $320,000 | $96,200 | $223,800 |
| 2022 | $3,841 | $316,000 | $96,200 | $219,800 |
| 2021 | $3,451 | $290,700 | $89,300 | $201,400 |
| 2020 | $3,335 | $278,100 | $89,300 | $188,800 |
| 2019 | $3,355 | $269,500 | $59,300 | $210,200 |
| 2018 | $3,148 | $259,900 | $59,300 | $200,600 |
| 2017 | $2,848 | $254,000 | $59,300 | $194,700 |
| 2016 | $2,757 | $244,400 | $59,300 | $185,100 |
| 2014 | $2,640 | $246,400 | $59,300 | $187,100 |
| 2013 | $2,608 | $241,100 | $59,300 | $181,800 |
Agents Affiliated with this Home
-

Seller's Agent in 2019
Tracy Summers
Blue Ridge Realty Group
(708) 703-1266
1 in this area
25 Total Sales
-
M
Seller's Agent in 2012
Mack Elliott
BHHS Executive Group RE
Map
Source: Northwest Indiana Association of REALTORS®
MLS Number: GNR459456
APN: 45-10-13-428-013.000-034
- 731 Schilling Dr
- 815 Schilling Dr
- 2523 James Dr
- 543 Aspen Dr
- 705 Cottonwood Dr
- 2735 Hart St
- 919 Francis Place
- 2320 Hickory Dr
- 505 Brittany Ln
- 1028 Sandy Ridge Ct
- 14211 Jay St
- 213 Berens St
- 148 Chateau Dr
- 3048 Brampton Ln
- 101 Ridgewood Ln
- 276 Harvest Dr
- 2667 Forest Park Dr
- 1195 77th Ave
- 1020 Flag Ln
- 174 Stone Ridge Dr
