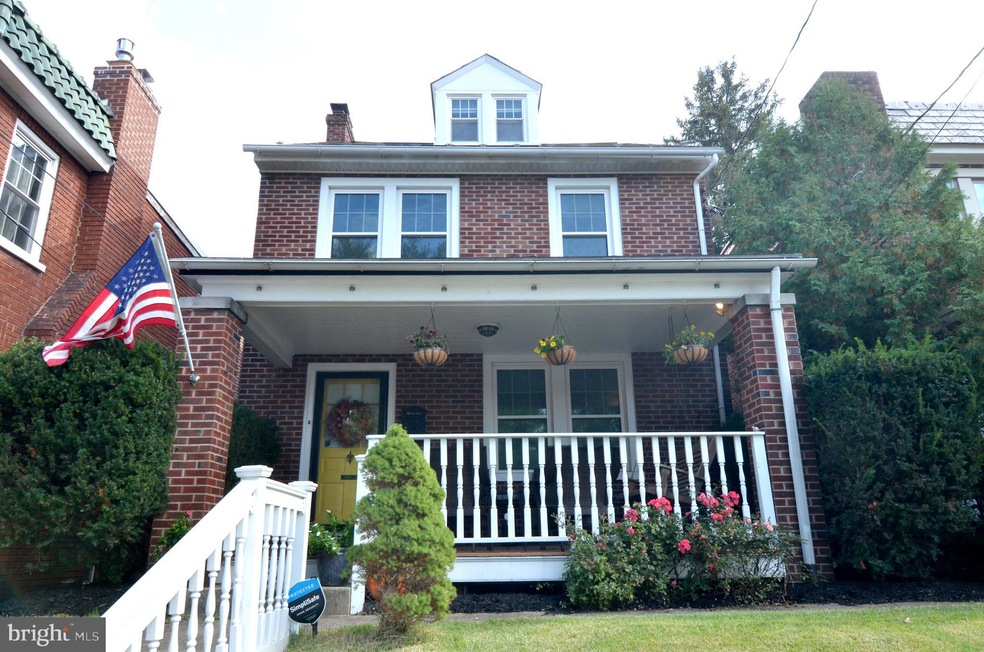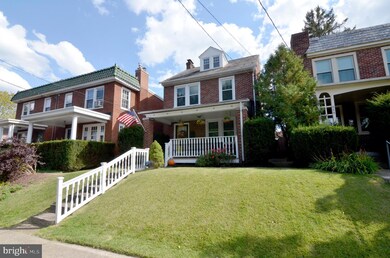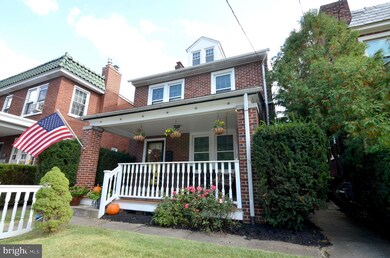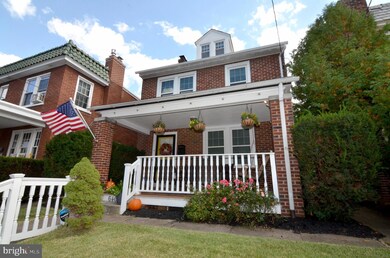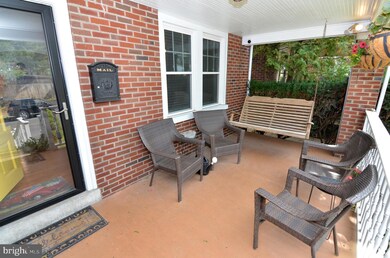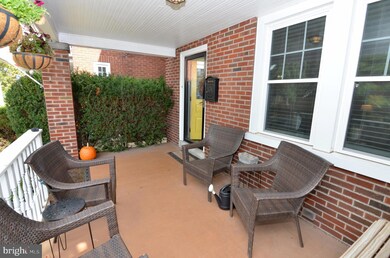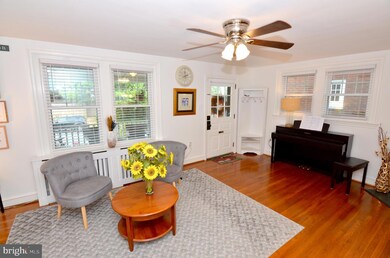
646 Park Ave Lancaster, PA 17602
Ross NeighborhoodHighlights
- 0.12 Acre Lot
- 1 Fireplace
- 1 Car Detached Garage
- Traditional Architecture
- No HOA
- 3-minute walk to 6th Ward Park
About This Home
As of December 2023Welcome to your new home at 646 Park Avenue, a lovely detached home located in Lancaster City's Historic George Ross neighborhood. This neighborhood is known for its restaurants and parks, friendly neighbors, and unassuming neighborhood bars where those neighbors gather. Your new home is a short jaunt to 6th Ward Park, the Lancaster Science Factory, the Cork Hotel and Restaurant, Quips Pub, and the Lancaster Brewing Company. J.P. McCaskey High School and Lancaster Catholic High School are nearby. You're not far from downtown Lancaster and all it has to offer. (This home has Zillow Walkability Score 83/100). Back to 646, you'll be charmed by this bright and welcoming space. From your front door, you'll enter your living room and be warmed by a wood burning fireplace. There's a half bath off the living room. Ahead is the dining room with large windows and plenty of space to entertain. The kitchen, with granite countertops and stainless steel appliances is off the dining room with a breakfast bar between. Upstairs you'll find three bedrooms and a full bath. A fourth bedroom, presently being used as an office, is located on the third floor. You'll appreciate the stylish hardwood floors throughout your home. Back to the basement, you'll find a finished space and another full bath. Out back you'll enter a large back yard space punctuated by a one car garage and off street parking. You'll be happy at 646 Park Avenue. This house won't last so set up a showing with your Realtor today. Call if you need one. Your next home could be on Park Avenue in Lancaster's East Side.
Last Agent to Sell the Property
Puffer Morris Real Estate, Inc. Listed on: 10/12/2023
Home Details
Home Type
- Single Family
Est. Annual Taxes
- $5,329
Year Built
- Built in 1938
Lot Details
- 5,227 Sq Ft Lot
- Property is in excellent condition
- Property is zoned R2
Parking
- 1 Car Detached Garage
- Rear-Facing Garage
Home Design
- Traditional Architecture
- Brick Exterior Construction
- Brick Foundation
- Block Foundation
- Slate Roof
- Masonry
Interior Spaces
- Property has 2.5 Levels
- 1 Fireplace
- Living Room
- Dining Room
- Laundry Room
- Unfinished Basement
Bedrooms and Bathrooms
- 4 Bedrooms
- En-Suite Primary Bedroom
Schools
- Wickersham Elementary School
- Lincoln Middle School
- Mccaskey Campus High School
Utilities
- Window Unit Cooling System
- Radiator
- Natural Gas Water Heater
Community Details
- No Home Owners Association
- Ross Subdivision
Listing and Financial Details
- Assessor Parcel Number 336-59098-0-0000
Ownership History
Purchase Details
Home Financials for this Owner
Home Financials are based on the most recent Mortgage that was taken out on this home.Purchase Details
Home Financials for this Owner
Home Financials are based on the most recent Mortgage that was taken out on this home.Purchase Details
Home Financials for this Owner
Home Financials are based on the most recent Mortgage that was taken out on this home.Purchase Details
Purchase Details
Home Financials for this Owner
Home Financials are based on the most recent Mortgage that was taken out on this home.Similar Homes in Lancaster, PA
Home Values in the Area
Average Home Value in this Area
Purchase History
| Date | Type | Sale Price | Title Company |
|---|---|---|---|
| Deed | $335,000 | Regal Abstract | |
| Deed | $265,000 | Premier Settlements | |
| Deed | $230,000 | None Available | |
| Deed | $85,500 | None Available | |
| Deed | $88,000 | Fidelity National Title Ins |
Mortgage History
| Date | Status | Loan Amount | Loan Type |
|---|---|---|---|
| Open | $265,000 | New Conventional | |
| Previous Owner | $225,250 | New Conventional | |
| Previous Owner | $234,945 | VA | |
| Previous Owner | $70,400 | FHA |
Property History
| Date | Event | Price | Change | Sq Ft Price |
|---|---|---|---|---|
| 12/06/2023 12/06/23 | Sold | $335,000 | -1.5% | $195 / Sq Ft |
| 11/06/2023 11/06/23 | Pending | -- | -- | -- |
| 10/27/2023 10/27/23 | Price Changed | $340,000 | -2.9% | $198 / Sq Ft |
| 10/21/2023 10/21/23 | Price Changed | $350,000 | -2.8% | $204 / Sq Ft |
| 10/12/2023 10/12/23 | For Sale | $360,000 | +35.8% | $210 / Sq Ft |
| 04/07/2021 04/07/21 | Sold | $265,000 | +8.2% | $155 / Sq Ft |
| 02/22/2021 02/22/21 | Pending | -- | -- | -- |
| 02/19/2021 02/19/21 | For Sale | $245,000 | +6.5% | $143 / Sq Ft |
| 12/19/2019 12/19/19 | Sold | $230,000 | +4.5% | $134 / Sq Ft |
| 11/07/2019 11/07/19 | Pending | -- | -- | -- |
| 10/25/2019 10/25/19 | Price Changed | $220,000 | -7.9% | $128 / Sq Ft |
| 09/26/2019 09/26/19 | For Sale | $239,000 | -- | $139 / Sq Ft |
Tax History Compared to Growth
Tax History
| Year | Tax Paid | Tax Assessment Tax Assessment Total Assessment is a certain percentage of the fair market value that is determined by local assessors to be the total taxable value of land and additions on the property. | Land | Improvement |
|---|---|---|---|---|
| 2024 | $5,421 | $137,000 | $26,500 | $110,500 |
| 2023 | $5,330 | $137,000 | $26,500 | $110,500 |
| 2022 | $4,836 | $129,700 | $26,500 | $103,200 |
| 2021 | $4,732 | $129,700 | $26,500 | $103,200 |
| 2020 | $4,732 | $129,700 | $26,500 | $103,200 |
Agents Affiliated with this Home
-

Seller's Agent in 2023
John Spidaliere
Puffer Morris Real Estate, Inc.
(717) 425-9892
3 in this area
47 Total Sales
-

Seller Co-Listing Agent in 2023
Alex King
Puffer Morris Real Estate, Inc.
(717) 333-9411
2 in this area
44 Total Sales
-

Buyer's Agent in 2023
Kelley Lum
Kingsway Realty - Lancaster
(717) 715-5839
1 in this area
5 Total Sales
-

Seller's Agent in 2021
Diana Monger
Berkshire Hathaway HomeServices Homesale Realty
(717) 951-1990
1 in this area
68 Total Sales
-

Buyer's Agent in 2021
Matthew Pini
Berkshire Hathaway HomeServices Homesale Realty
(717) 468-8605
1 in this area
75 Total Sales
-

Seller's Agent in 2019
Ernest Beiler
William Penn Real Estate Assoc
(717) 629-2276
13 Total Sales
Map
Source: Bright MLS
MLS Number: PALA2041858
APN: 336-59098-0-0000
- 611 Park Ave
- 804 N Plum St
- 826 N Plum St
- 520 Reynolds Ave
- 918 N Plum St
- 616 New Holland Ave
- 589 N Plum St
- 315 1/2 E Ross St
- 596 N Plum St
- 328 Hand Ave
- 306 Ice Ave
- 703 N Shippen St
- 311 E Frederick St
- 1017 Fountain Ave
- 817 Helen Ave
- 914 N Lime St
- 149 E Ross St
- 655 Juliette Ave
- 142 E New St
- 249 N Marshall St
