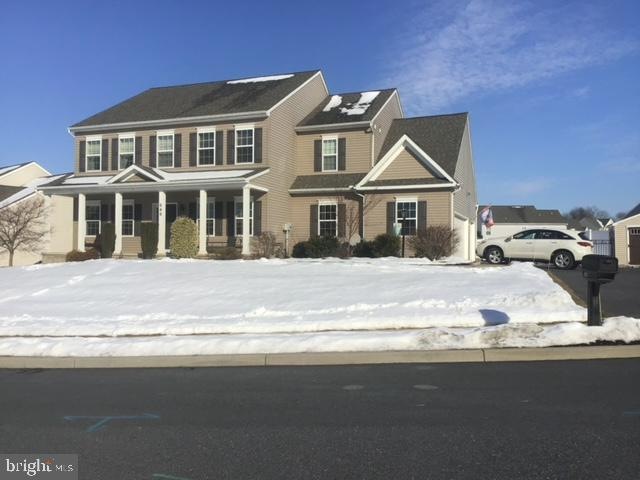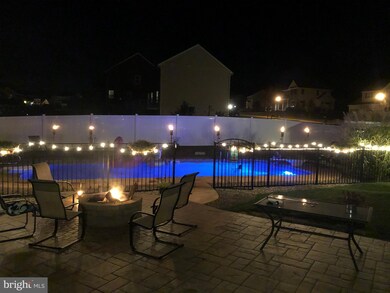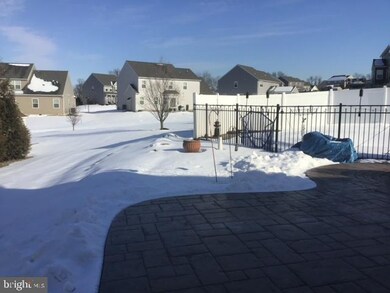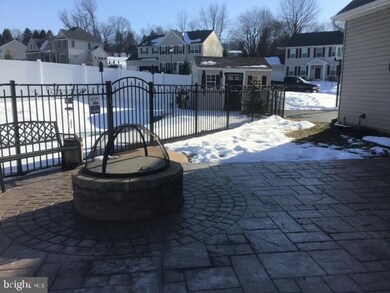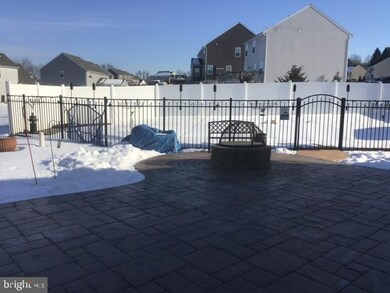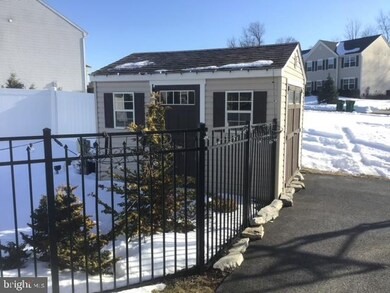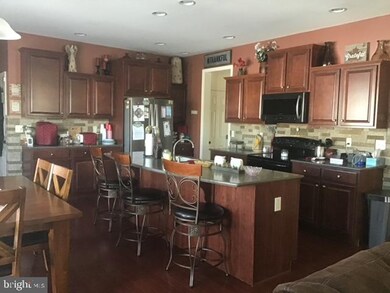
646 Saddle Rd Palmyra, PA 17078
Highlights
- Heated In Ground Pool
- Wood Flooring
- Upgraded Countertops
- Contemporary Architecture
- No HOA
- Den
About This Home
As of April 2021This is it - the beautiful home you've been looking for in the popular Carriage Park community. Loads of natural light stream through the abundant windows. Hardwood flooring greets you and runs through the entryway, hallway and kitchen area. A trendy wood accent wall highlights the family room area which is located just off the kitchen and breakfast room. A powder room and a den and dining room complete the main floor. Upstairs you'll find four bedrooms, all with fantastic closet space and a super convenient second floor laundry room. The master bath has an enormous walk-in tile shower and two large walk in closets. There is also a jack n jill bath attaching two of the additional bedrooms. The lower level is not finished but is used for crafts, gaming, air hockey and storage. The beautiful pool and stamped concrete patio with firepit will have you staycationing more then you ever imagined; complete with storage shed for pool equipment and supplies. Oh, and a three car side entry garage too. A beautiful place to call Home. Addl Photos Coming
Last Agent to Sell the Property
RE/MAX Of Reading License #AB062436L Listed on: 02/08/2021

Home Details
Home Type
- Single Family
Est. Annual Taxes
- $6,982
Year Built
- Built in 2013
Lot Details
- 0.54 Acre Lot
Parking
- 3 Car Attached Garage
- Side Facing Garage
- Garage Door Opener
- Driveway
- On-Street Parking
Home Design
- Contemporary Architecture
- Architectural Shingle Roof
- Vinyl Siding
Interior Spaces
- 3,025 Sq Ft Home
- Property has 3 Levels
- Built-In Features
- Family Room Off Kitchen
- Living Room
- Formal Dining Room
- Den
- Basement Fills Entire Space Under The House
Kitchen
- Breakfast Area or Nook
- Butlers Pantry
- Kitchen Island
- Upgraded Countertops
Flooring
- Wood
- Carpet
Bedrooms and Bathrooms
- 4 Bedrooms
- Walk-In Closet
Laundry
- Laundry Room
- Laundry on upper level
Outdoor Features
- Heated In Ground Pool
- Shed
Utilities
- Central Air
- Heating Available
- Natural Gas Water Heater
Community Details
- No Home Owners Association
- Carriage Park Subdivision
Listing and Financial Details
- Assessor Parcel Number 31-2293485-344455-0000
Ownership History
Purchase Details
Home Financials for this Owner
Home Financials are based on the most recent Mortgage that was taken out on this home.Purchase Details
Home Financials for this Owner
Home Financials are based on the most recent Mortgage that was taken out on this home.Purchase Details
Home Financials for this Owner
Home Financials are based on the most recent Mortgage that was taken out on this home.Purchase Details
Home Financials for this Owner
Home Financials are based on the most recent Mortgage that was taken out on this home.Similar Homes in Palmyra, PA
Home Values in the Area
Average Home Value in this Area
Purchase History
| Date | Type | Sale Price | Title Company |
|---|---|---|---|
| Deed | $465,500 | None Available | |
| Deed | $419,900 | None Available | |
| Deed | $343,346 | None Available | |
| Deed | $76,000 | None Available |
Mortgage History
| Date | Status | Loan Amount | Loan Type |
|---|---|---|---|
| Open | $451,050 | New Conventional | |
| Previous Owner | $295,000 | New Conventional | |
| Previous Owner | $331,070 | VA | |
| Previous Owner | $150,000 | Purchase Money Mortgage |
Property History
| Date | Event | Price | Change | Sq Ft Price |
|---|---|---|---|---|
| 04/09/2021 04/09/21 | Sold | $465,500 | 0.0% | $154 / Sq Ft |
| 02/10/2021 02/10/21 | Pending | -- | -- | -- |
| 02/10/2021 02/10/21 | Off Market | $465,500 | -- | -- |
| 02/08/2021 02/08/21 | For Sale | $445,000 | +6.0% | $147 / Sq Ft |
| 08/14/2019 08/14/19 | Sold | $419,900 | 0.0% | $139 / Sq Ft |
| 07/04/2019 07/04/19 | Pending | -- | -- | -- |
| 06/23/2019 06/23/19 | Price Changed | $419,900 | -2.1% | $139 / Sq Ft |
| 06/11/2019 06/11/19 | For Sale | $429,000 | +24.9% | $142 / Sq Ft |
| 07/29/2013 07/29/13 | Sold | $343,346 | 0.0% | $110 / Sq Ft |
| 03/18/2013 03/18/13 | Pending | -- | -- | -- |
| 03/18/2013 03/18/13 | For Sale | $343,346 | -- | $110 / Sq Ft |
Tax History Compared to Growth
Tax History
| Year | Tax Paid | Tax Assessment Tax Assessment Total Assessment is a certain percentage of the fair market value that is determined by local assessors to be the total taxable value of land and additions on the property. | Land | Improvement |
|---|---|---|---|---|
| 2025 | $8,211 | $340,400 | $85,000 | $255,400 |
| 2024 | $7,598 | $340,400 | $85,000 | $255,400 |
| 2023 | $7,598 | $340,400 | $85,000 | $255,400 |
| 2022 | $7,399 | $340,400 | $85,000 | $255,400 |
| 2021 | $6,982 | $340,400 | $85,000 | $255,400 |
| 2020 | $6,885 | $340,400 | $85,000 | $255,400 |
| 2019 | $6,674 | $340,400 | $85,000 | $255,400 |
| 2018 | $6,487 | $334,000 | $85,000 | $249,000 |
| 2017 | $1,696 | $334,000 | $85,000 | $249,000 |
| 2016 | $6,060 | $334,000 | $85,000 | $249,000 |
| 2015 | -- | $334,000 | $85,000 | $249,000 |
| 2014 | -- | $334,000 | $85,000 | $249,000 |
Agents Affiliated with this Home
-

Seller's Agent in 2021
Liz Egner
RE/MAX of Reading
(610) 656-9426
1 in this area
230 Total Sales
-

Seller Co-Listing Agent in 2021
Tricia Bubel
RE/MAX of Reading
(484) 955-8018
1 in this area
186 Total Sales
-

Buyer's Agent in 2021
Shannon Foster
Keller Williams of Central PA
(717) 303-6317
1 in this area
176 Total Sales
-

Seller's Agent in 2019
David Becker
Keller Williams Realty
(717) 685-6885
32 in this area
279 Total Sales
-

Seller Co-Listing Agent in 2019
Carin Becker
Keller Williams Realty
(717) 385-3813
27 in this area
238 Total Sales
Map
Source: Bright MLS
MLS Number: PALN117818
APN: 31-2293485-344455-0000
- 150 Woodlawn Ave
- 160 Fox Rd
- 2812 Horseshoe Pike
- 319 Gold Finch Dr
- 215 Fencepost Ln
- 148 Palmyra Rd
- 462 Fencepost Ln
- 52 Springhaven Ct Unit 235
- 573 Old Farm Rd
- 4 Springhaven Ct Unit 241
- 8 Springhaven Ct Unit 242
- 248 S Village Cir
- 256 S Village Cir
- 94 S Village Cir Unit 239
- 90 S Village Cir Unit 240
- 82 S Village Cir Unit 238
- 54 S Village Cir
- 577 Brookwood Dr
- 176 N Village Cir U-0102 Cir
- 126 Windermere Dr
