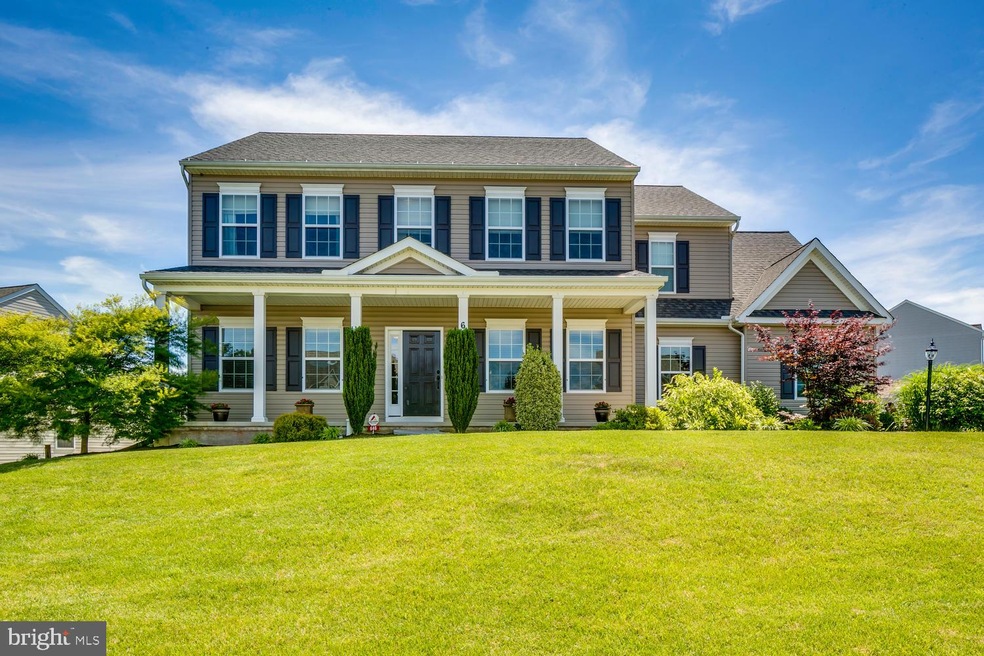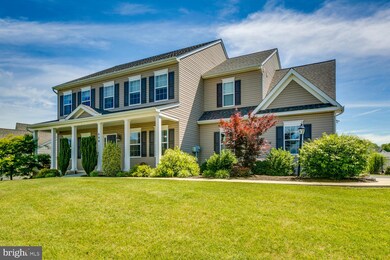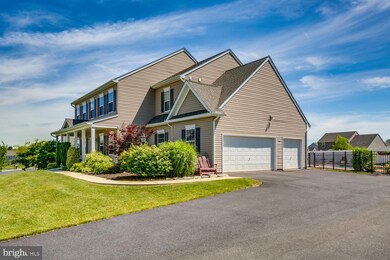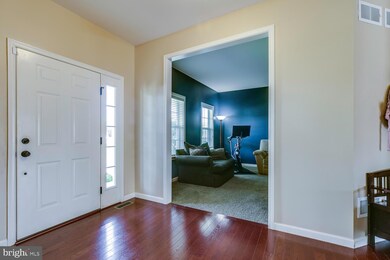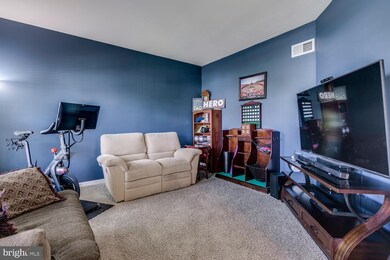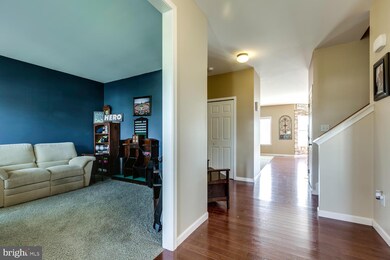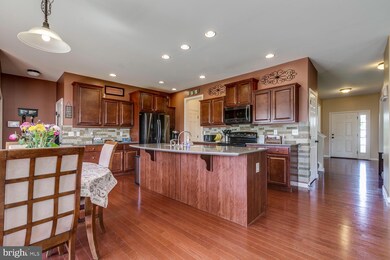
646 Saddle Rd Palmyra, PA 17078
Highlights
- Private Pool
- No HOA
- Central Air
- Contemporary Architecture
- Den
- Dining Room
About This Home
As of April 2021Wonderful Carriage Park 4 bedroom, 2 1/2 bath"Oxford" featuring over 3000 sq feet living space. This home offers an open floorplan with large kitchen, island great for entertaining, eat-in kitchen, family room with gas fireplace, office, and formal dining room. Upstairs you will find a huge master suite with luxurious Venetian master bath and enormous closets, laundry room, and 3 additional bedrooms and a family bath. Outside features a 3 car side-entry garage, storage shed and an incredible in-ground pool!
Last Agent to Sell the Property
Keller Williams Realty License #AB068316 Listed on: 06/11/2019

Home Details
Home Type
- Single Family
Est. Annual Taxes
- $6,885
Year Built
- Built in 2013
Lot Details
- 0.54 Acre Lot
- Vinyl Fence
Parking
- Driveway
Home Design
- Contemporary Architecture
- Vinyl Siding
Interior Spaces
- 3,025 Sq Ft Home
- Property has 2 Levels
- Gas Fireplace
- Family Room
- Dining Room
- Den
- Basement Fills Entire Space Under The House
- Laundry on upper level
Bedrooms and Bathrooms
- 4 Bedrooms
Pool
- Private Pool
Utilities
- Central Air
- Heating Available
Community Details
- No Home Owners Association
- Carriage Park Subdivision
Listing and Financial Details
- Assessor Parcel Number 31-2293485-344455-0000
Ownership History
Purchase Details
Home Financials for this Owner
Home Financials are based on the most recent Mortgage that was taken out on this home.Purchase Details
Home Financials for this Owner
Home Financials are based on the most recent Mortgage that was taken out on this home.Purchase Details
Home Financials for this Owner
Home Financials are based on the most recent Mortgage that was taken out on this home.Purchase Details
Home Financials for this Owner
Home Financials are based on the most recent Mortgage that was taken out on this home.Similar Homes in Palmyra, PA
Home Values in the Area
Average Home Value in this Area
Purchase History
| Date | Type | Sale Price | Title Company |
|---|---|---|---|
| Deed | $465,500 | None Available | |
| Deed | $419,900 | None Available | |
| Deed | $343,346 | None Available | |
| Deed | $76,000 | None Available |
Mortgage History
| Date | Status | Loan Amount | Loan Type |
|---|---|---|---|
| Open | $451,050 | New Conventional | |
| Previous Owner | $295,000 | New Conventional | |
| Previous Owner | $331,070 | VA | |
| Previous Owner | $150,000 | Purchase Money Mortgage |
Property History
| Date | Event | Price | Change | Sq Ft Price |
|---|---|---|---|---|
| 04/09/2021 04/09/21 | Sold | $465,500 | 0.0% | $154 / Sq Ft |
| 02/10/2021 02/10/21 | Pending | -- | -- | -- |
| 02/10/2021 02/10/21 | Off Market | $465,500 | -- | -- |
| 02/08/2021 02/08/21 | For Sale | $445,000 | +6.0% | $147 / Sq Ft |
| 08/14/2019 08/14/19 | Sold | $419,900 | 0.0% | $139 / Sq Ft |
| 07/04/2019 07/04/19 | Pending | -- | -- | -- |
| 06/23/2019 06/23/19 | Price Changed | $419,900 | -2.1% | $139 / Sq Ft |
| 06/11/2019 06/11/19 | For Sale | $429,000 | +24.9% | $142 / Sq Ft |
| 07/29/2013 07/29/13 | Sold | $343,346 | 0.0% | $110 / Sq Ft |
| 03/18/2013 03/18/13 | Pending | -- | -- | -- |
| 03/18/2013 03/18/13 | For Sale | $343,346 | -- | $110 / Sq Ft |
Tax History Compared to Growth
Tax History
| Year | Tax Paid | Tax Assessment Tax Assessment Total Assessment is a certain percentage of the fair market value that is determined by local assessors to be the total taxable value of land and additions on the property. | Land | Improvement |
|---|---|---|---|---|
| 2025 | $8,211 | $340,400 | $85,000 | $255,400 |
| 2024 | $7,598 | $340,400 | $85,000 | $255,400 |
| 2023 | $7,598 | $340,400 | $85,000 | $255,400 |
| 2022 | $7,399 | $340,400 | $85,000 | $255,400 |
| 2021 | $6,982 | $340,400 | $85,000 | $255,400 |
| 2020 | $6,885 | $340,400 | $85,000 | $255,400 |
| 2019 | $6,674 | $340,400 | $85,000 | $255,400 |
| 2018 | $6,487 | $334,000 | $85,000 | $249,000 |
| 2017 | $1,696 | $334,000 | $85,000 | $249,000 |
| 2016 | $6,060 | $334,000 | $85,000 | $249,000 |
| 2015 | -- | $334,000 | $85,000 | $249,000 |
| 2014 | -- | $334,000 | $85,000 | $249,000 |
Agents Affiliated with this Home
-

Seller's Agent in 2021
Liz Egner
RE/MAX of Reading
(610) 656-9426
1 in this area
230 Total Sales
-

Seller Co-Listing Agent in 2021
Tricia Bubel
RE/MAX of Reading
(484) 955-8018
1 in this area
186 Total Sales
-

Buyer's Agent in 2021
Shannon Foster
Keller Williams of Central PA
(717) 303-6317
1 in this area
176 Total Sales
-

Seller's Agent in 2019
David Becker
Keller Williams Realty
(717) 685-6885
33 in this area
280 Total Sales
-

Seller Co-Listing Agent in 2019
Carin Becker
Keller Williams Realty
(717) 385-3813
28 in this area
239 Total Sales
Map
Source: Bright MLS
MLS Number: PALN107344
APN: 31-2293485-344455-0000
- 150 Woodlawn Ave
- 160 Fox Rd
- 2812 Horseshoe Pike
- 319 Gold Finch Dr
- 215 Fencepost Ln
- 148 Palmyra Rd
- 462 Fencepost Ln
- 52 Springhaven Ct Unit 235
- 573 Old Farm Rd
- 4 Springhaven Ct Unit 241
- 8 Springhaven Ct Unit 242
- 248 S Village Cir
- 256 S Village Cir
- 94 S Village Cir Unit 239
- 90 S Village Cir Unit 240
- 82 S Village Cir Unit 238
- 54 S Village Cir
- 577 Brookwood Dr
- 176 N Village Cir U-0102 Cir
- 126 Windermere Dr
