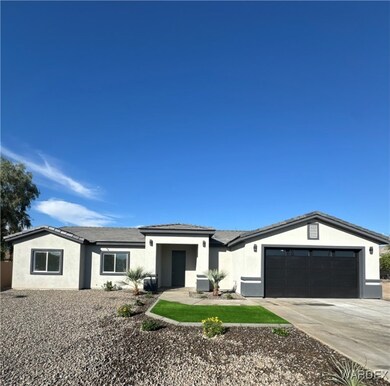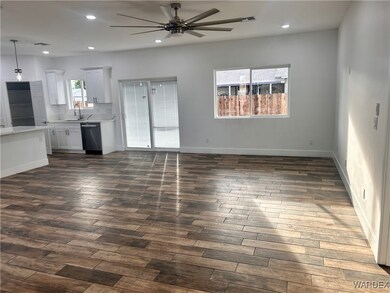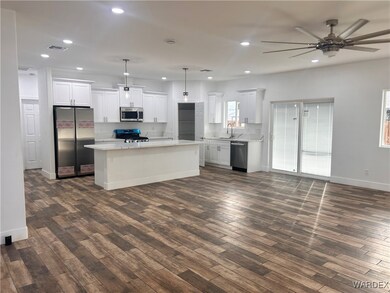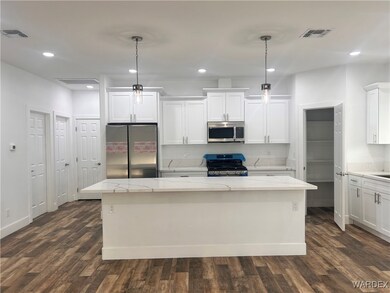
646 Sea Spray Place Bullhead City, AZ 86442
Riviera NeighborhoodHighlights
- New Construction
- Walk-In Closet
- Kitchen Island
- No HOA
- Tile Flooring
- Central Heating and Cooling System
About This Home
As of June 2025Stunning New Construction Home at 646 Sea Spray Place Welcome to 646 Sea Spray Place, where modern elegance meets comfortable living. This newly constructed 4-bedroom, 2-bathroom home spans 1,700 sq ft and boasts exceptional features designed for contemporary lifestyles. Spacious Layout: Enjoy the airy ambiance created by 9 ft ceilings throughout the home. Impressive Entry: A grand 8 ft entry door welcomes you into a beautifully designed interior. Elegant Flooring: Tile flooring throughout the home offers a sleek and low-maintenance solution. Luxurious Bathrooms: Relax in a spacious tile shower, perfect for unwinding after a long day. Gourmet Kitchen: The heart of the home features stunning quartz countertops, a generous 8 ft kitchen island, and ample storage for all your culinary needs. Outdoor Oasis: Experience the beauty of modern landscaping with artificial turf and a landscape timer, ensuring a lush, green yard year-round. Durable Construction: The tile roof not only adds to the home s aesthetic appeal but also promises longevity and low maintenance. Ample Parking: The 2-car garage, measuring 21x24, provides plenty of space for vehicles and storage. This home is a perfect blend of style and practicality, offering modern conveniences in a prime location. Don t miss the opportunity to make 646 Sea Spray Place your new address.
Last Agent to Sell the Property
Key Time Realty Brokerage Email: Keytimerealtybhc@gmail.com License #SA659393000 Listed on: 07/20/2024
Home Details
Home Type
- Single Family
Est. Annual Taxes
- $113
Year Built
- Built in 2024 | New Construction
Lot Details
- 6,098 Sq Ft Lot
- Lot Dimensions are 85x95x78
- Chain Link Fence
- Zoning described as R1MH Res: Single Fam Mobile Home
Parking
- 2 Car Garage
- Garage Door Opener
Home Design
- Tile Roof
- Stucco
Interior Spaces
- 1,700 Sq Ft Home
- Ceiling Fan
- Tile Flooring
- Electric Dryer Hookup
Kitchen
- Gas Oven
- Gas Range
- <<microwave>>
- Kitchen Island
Bedrooms and Bathrooms
- 4 Bedrooms
- Walk-In Closet
- 2 Full Bathrooms
Utilities
- Central Heating and Cooling System
- Water Heater
Community Details
- No Home Owners Association
- Built by JCV Contractors LLC
- Roadrunner Park Subdivision
Listing and Financial Details
- Property Available on 7/20/24
- Legal Lot and Block 38 / 3
Ownership History
Purchase Details
Home Financials for this Owner
Home Financials are based on the most recent Mortgage that was taken out on this home.Purchase Details
Home Financials for this Owner
Home Financials are based on the most recent Mortgage that was taken out on this home.Purchase Details
Purchase Details
Similar Homes in the area
Home Values in the Area
Average Home Value in this Area
Purchase History
| Date | Type | Sale Price | Title Company |
|---|---|---|---|
| Warranty Deed | -- | Pioneer Title Agency | |
| Warranty Deed | $335,000 | Pioneer Title Agency | |
| Warranty Deed | $15,000 | Pioneer Title | |
| Interfamily Deed Transfer | -- | None Available |
Mortgage History
| Date | Status | Loan Amount | Loan Type |
|---|---|---|---|
| Open | $342,202 | VA |
Property History
| Date | Event | Price | Change | Sq Ft Price |
|---|---|---|---|---|
| 06/18/2025 06/18/25 | Sold | $335,000 | 0.0% | $197 / Sq Ft |
| 05/13/2025 05/13/25 | Pending | -- | -- | -- |
| 03/18/2025 03/18/25 | Price Changed | $335,000 | -4.3% | $197 / Sq Ft |
| 10/30/2024 10/30/24 | Price Changed | $349,900 | -4.1% | $206 / Sq Ft |
| 10/16/2024 10/16/24 | Price Changed | $365,000 | -2.4% | $215 / Sq Ft |
| 08/27/2024 08/27/24 | Price Changed | $374,000 | -1.3% | $220 / Sq Ft |
| 07/20/2024 07/20/24 | For Sale | $379,000 | -- | $223 / Sq Ft |
Tax History Compared to Growth
Tax History
| Year | Tax Paid | Tax Assessment Tax Assessment Total Assessment is a certain percentage of the fair market value that is determined by local assessors to be the total taxable value of land and additions on the property. | Land | Improvement |
|---|---|---|---|---|
| 2026 | -- | -- | -- | -- |
| 2025 | $113 | $2,804 | $0 | $0 |
| 2024 | $113 | $3,089 | $0 | $0 |
| 2023 | $113 | $1,878 | $0 | $0 |
| 2022 | $109 | $1,163 | $0 | $0 |
| 2021 | $110 | $1,186 | $0 | $0 |
| 2019 | $135 | $1,100 | $0 | $0 |
| 2018 | $131 | $1,024 | $0 | $0 |
| 2017 | $128 | $1,203 | $0 | $0 |
| 2016 | $116 | $930 | $0 | $0 |
| 2015 | $126 | $1,024 | $0 | $0 |
Agents Affiliated with this Home
-
Jose Bojorquez
J
Seller's Agent in 2025
Jose Bojorquez
Key Time Realty
(928) 201-0519
13 in this area
24 Total Sales
-
Nicole Loos

Buyer's Agent in 2025
Nicole Loos
RE/MAX
(928) 530-5004
1 in this area
101 Total Sales
Map
Source: Western Arizona REALTOR® Data Exchange (WARDEX)
MLS Number: 017382
APN: 219-07-071
- 1721 Dean Dr
- 801 Hancock Rd
- 714 Lilac Ln
- 1841 Diamond Dr
- 1772 Artesia Dr
- 1786 Artesia Dr
- 1921 Morning Glory Trail
- 1889 El Monte
- 1778 Coronel Dr
- 1920 Morning Glory Trail
- 733 River Gardens Dr
- 1605 Dean Dr
- 1795 S Paseo Del Playa
- 590 Holly St
- 819 Sea Spray Dr
- 437 Coral Reef Dr
- 1931 Hualapai Dr
- 1924 Sea Breeze Ln
- 1939 Hualapai Dr
- 1919 Avalon Dr






