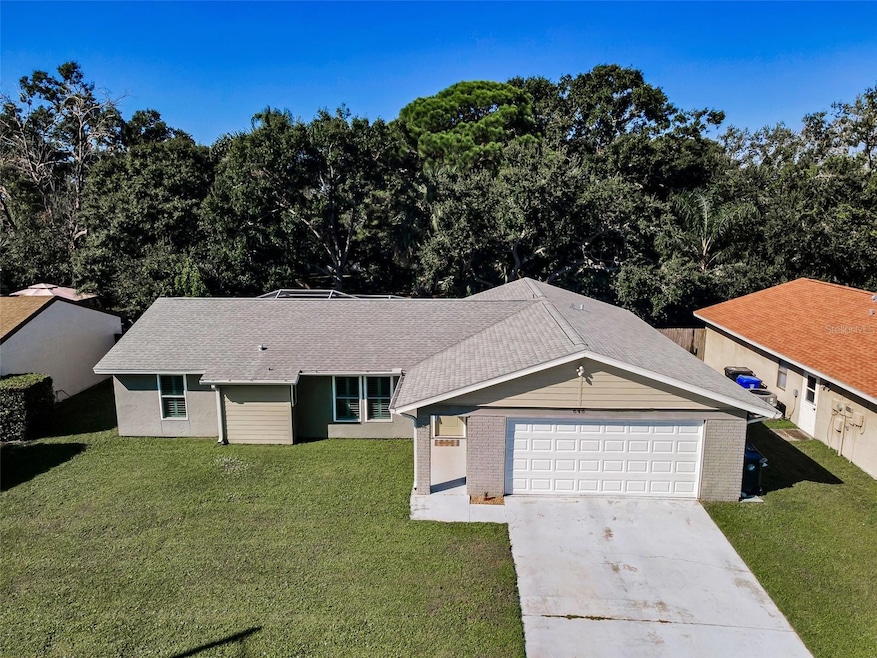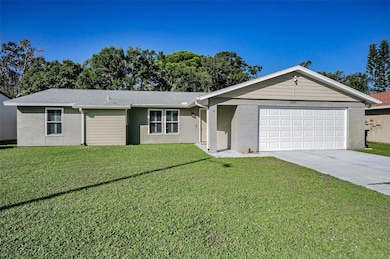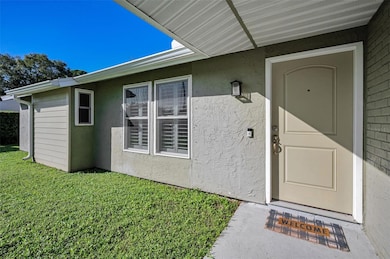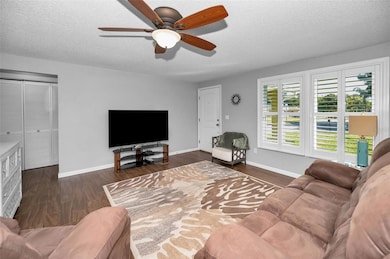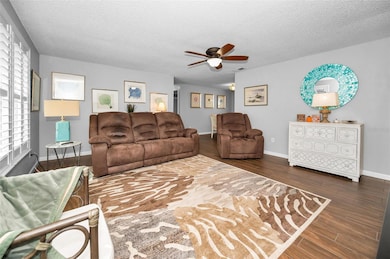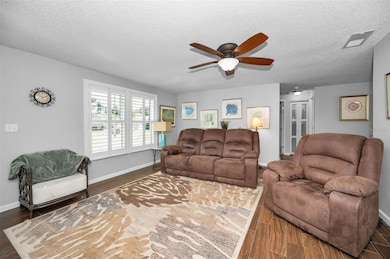646 Timber Bay Cir W Oldsmar, FL 34677
Estimated payment $2,585/month
Highlights
- Screened Pool
- Deck
- Separate Formal Living Room
- East Lake High School Rated A
- Florida Architecture
- No HOA
About This Home
LOCATION - LOCATION - LOCATION - LOVE WHERE YOU LIVE - ONE STORY POOL HOME - PRICED TO SELL~ ! Welcome to this MOVE IN READY 3 bedroom, 2 remodeled bathroom, 2 car attached garage split floor plan featuring 1554 ft.2 located in the beautiful City of Oldsmar. This home will not disappoint. It is the perfect blend of comfort and Florida living. Just inside the front door is the living room highlighted with plantation shutters and tile floors that run throughout the entire home. The kitchen is the heart of the home and boasts updated cabinetry, stainless steel appliances, subway tile backsplash, kitchen sink window overlooking the pool, a closet pantry with wood shelves and easy access to the dining area and family room – perfect for gathering and entertaining. The family room has French doors to the outdoor pool area and fenced in the backyard. The primary suite is highlighted with tile floors, a ceiling fan, a large walk-in closet and an updated bath featuring a walk-in shower, updated vanity and fixtures, a bidet feature on the toilet along with a linen closet. The secondary bedrooms have tile floors and share the second remodeled bathroom with a tub/shower combination. Additional upgrades to this home include plantation shutters, inside laundry closet, including the washer and dryer, newer double hung vinyl windows (2014), porcelain and/or ceramic tile floors throughout, updated electrical panel, gutters, water heater (2021), roof (2020), HVAC (2020), newer pool pump (2024) and hurricane shutters. Enjoy the freedom of no HOA or CDD fees plus the added benefit of a transferable flood insurance policy. Flood Insurance is required, but the good news is this property remained high and dry during the 2024 storms with no reported damage. The City of Oldsmar is vibrant and GOLF CART FRIENDLY. The residents enjoy easy access to waterfront parks, playgrounds, dog parks, pickleball courts, community events such as concerts in the park and seasonal celebrations at the local parks. This home is conveniently located to all of the City amenities and to restaurants, schools, shopping, medical facilities, golf course, beaches, just blocks from the scenic Shores of Tampa Bay with beautiful morning sunrises and only 20-25 minutes to Tampa International airport.This is a must see home in an EXCELLENT LOCATION at AN AMAZING PRICE.
Listing Agent
RE/MAX CHAMPIONS Brokerage Phone: 727-807-7887 License #3003283 Listed on: 10/03/2025

Home Details
Home Type
- Single Family
Est. Annual Taxes
- $4,539
Year Built
- Built in 1984
Lot Details
- 7,144 Sq Ft Lot
- Lot Dimensions are 71x100
- North Facing Home
- Fenced
- Mature Landscaping
Parking
- 2 Car Attached Garage
- Garage Door Opener
- Driveway
Home Design
- Florida Architecture
- Slab Foundation
- Frame Construction
- Shingle Roof
- Stucco
Interior Spaces
- 1,554 Sq Ft Home
- 1-Story Property
- Ceiling Fan
- ENERGY STAR Qualified Windows
- Plantation Shutters
- Blinds
- French Doors
- Family Room
- Separate Formal Living Room
- Formal Dining Room
- Inside Utility
- Tile Flooring
- Hurricane or Storm Shutters
Kitchen
- Walk-In Pantry
- Range
- Microwave
- Disposal
Bedrooms and Bathrooms
- 3 Bedrooms
- Split Bedroom Floorplan
- Walk-In Closet
- 2 Full Bathrooms
Laundry
- Laundry closet
- Dryer
- Washer
Pool
- Screened Pool
- In Ground Pool
- Gunite Pool
- Fence Around Pool
Outdoor Features
- Deck
- Enclosed Patio or Porch
- Rain Gutters
- Private Mailbox
Schools
- Oldsmar Elementary School
- Carwise Middle School
- East Lake High School
Additional Features
- Flood Zone Lot
- Central Heating and Cooling System
Community Details
- No Home Owners Association
- Shoreview Ph 2 Subdivision
Listing and Financial Details
- Visit Down Payment Resource Website
- Legal Lot and Block 9 / 6
- Assessor Parcel Number 25-28-16-81851-006-0090
Map
Home Values in the Area
Average Home Value in this Area
Tax History
| Year | Tax Paid | Tax Assessment Tax Assessment Total Assessment is a certain percentage of the fair market value that is determined by local assessors to be the total taxable value of land and additions on the property. | Land | Improvement |
|---|---|---|---|---|
| 2024 | $4,470 | $306,716 | -- | -- |
| 2023 | $4,470 | $297,783 | $0 | $0 |
| 2022 | $4,347 | $289,110 | $141,576 | $147,534 |
| 2021 | $4,095 | $229,314 | $0 | $0 |
| 2020 | $3,715 | $198,830 | $0 | $0 |
| 2019 | $957 | $92,028 | $0 | $0 |
| 2018 | $935 | $90,312 | $0 | $0 |
| 2017 | $918 | $88,454 | $0 | $0 |
| 2016 | $902 | $86,635 | $0 | $0 |
| 2015 | $917 | $86,033 | $0 | $0 |
| 2014 | $909 | $85,350 | $0 | $0 |
Property History
| Date | Event | Price | List to Sale | Price per Sq Ft |
|---|---|---|---|---|
| 10/20/2025 10/20/25 | Price Changed | $419,000 | -2.3% | $270 / Sq Ft |
| 10/03/2025 10/03/25 | For Sale | $429,000 | -- | $276 / Sq Ft |
Purchase History
| Date | Type | Sale Price | Title Company |
|---|---|---|---|
| Warranty Deed | $305,000 | Sunbelt Title Agency | |
| Warranty Deed | $215,000 | On Line Title Services Inc | |
| Deed | $116,400 | None Available | |
| Warranty Deed | $92,900 | -- |
Mortgage History
| Date | Status | Loan Amount | Loan Type |
|---|---|---|---|
| Previous Owner | $219,622 | VA |
Source: Stellar MLS
MLS Number: W7879421
APN: 25-28-16-81851-006-0090
- 645 Timber Bay Cir E
- 205 Bengal Cir
- 603 Shore Dr E
- 604 Timber Bay Cir E
- 102 Shoreview Ln
- 421 Shore Dr E
- 302 Coco Plum Ct
- 288 Mobbly Bay Dr
- 165 Mobbly Bay Dr
- 347 Country Club Dr
- 337 Shore Dr E
- 324 Country Club Dr
- 321 Shore Dr E
- 316 Country Club Dr
- 317 Shore Dr E
- 316 Shore Dr E
- 315 Shore Dr E
- 311 Shore Dr E
- 375 Wellington Ave
- 380 Wellington Ave
- 633 Timber Bay Cir W
- 406 Country Club Dr
- 117 Shore Drive Place
- 7420 Bay Dr
- 405 Arlington Ave E
- 2035 Phillippe Pkwy
- 300 Plymouth St
- 1205 N Bayshore Dr
- 300 State St E Unit 206
- 406 S Bayview Blvd
- 1364 Cadhay Ct
- 1060 Jesse Ave
- 510 Mistletoe Ct Unit D
- 3069 Huron Ave
- 8210 Solano Bay Loop
- 12802 Saddle Club Cir
- 504 Westborough Ln
- 3175 Phoenix Ave
- 148 Douglas Rd W Unit C
- 647 Fairmont Ave Unit C
