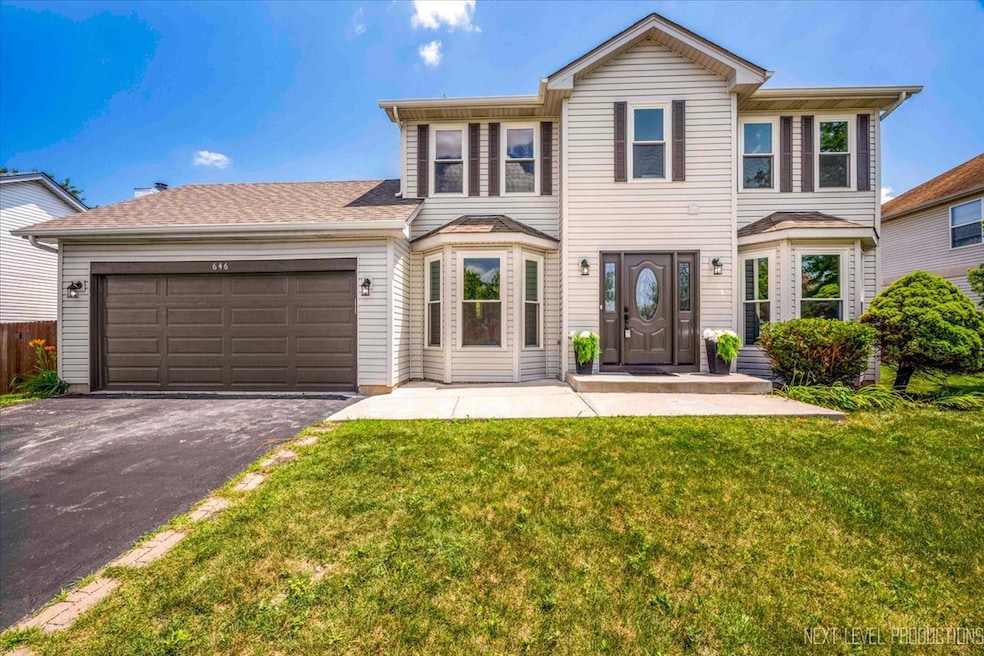
646 Timberline Dr Bolingbrook, IL 60490
Lily Cache NeighborhoodEstimated payment $3,286/month
Highlights
- Deck
- Formal Dining Room
- Double Pane Windows
- Traditional Architecture
- Stainless Steel Appliances
- Walk-In Closet
About This Home
Plan to have your socks knocked off! Fully updated home here! You can expect to see new kitchen cabinets, quartz counters, stainless appliances, wood flooring throughout main level, gorgeous light fixtures in every room, new doors throughout home, new deck! All bathrooms updated. Classy paint colors throughout. New carpet to sink your toes into on the second floor. All. New. Windows. Updated mechanicals (HVAC + water heater) and exterior (roof + siding - 5 years). Second floor laundry room with new washer/dryer. If you like home projects, you've come to the wrong home. Plan to spend the remainder of your summer just relaxing! Quick close possible!
Listing Agent
@properties Christie's International Real Estate License #475190968 Listed on: 07/02/2025

Home Details
Home Type
- Single Family
Est. Annual Taxes
- $11,316
Year Built
- Built in 1994 | Remodeled in 2025
Lot Details
- 9,148 Sq Ft Lot
- Lot Dimensions are 119x75
- Fenced
Parking
- 2 Car Garage
- Driveway
- Parking Included in Price
Home Design
- Traditional Architecture
- Asphalt Roof
- Concrete Perimeter Foundation
Interior Spaces
- 1,750 Sq Ft Home
- 2-Story Property
- Gas Log Fireplace
- Electric Fireplace
- Double Pane Windows
- Insulated Windows
- Window Screens
- Entrance Foyer
- Family Room with Fireplace
- Living Room
- Formal Dining Room
- Basement Fills Entire Space Under The House
- Unfinished Attic
Kitchen
- Gas Oven
- Range
- Microwave
- Dishwasher
- Stainless Steel Appliances
- Disposal
Flooring
- Carpet
- Laminate
Bedrooms and Bathrooms
- 3 Bedrooms
- 3 Potential Bedrooms
- Walk-In Closet
- Dual Sinks
Laundry
- Laundry Room
- Gas Dryer Hookup
Outdoor Features
- Deck
Schools
- Pioneer Elementary School
- Brooks Middle School
- Bolingbrook High School
Utilities
- Central Air
- Heating System Uses Natural Gas
- 200+ Amp Service
Map
Home Values in the Area
Average Home Value in this Area
Tax History
| Year | Tax Paid | Tax Assessment Tax Assessment Total Assessment is a certain percentage of the fair market value that is determined by local assessors to be the total taxable value of land and additions on the property. | Land | Improvement |
|---|---|---|---|---|
| 2023 | $11,232 | $116,624 | $18,046 | $98,578 |
| 2022 | $9,800 | $105,142 | $16,269 | $88,873 |
| 2021 | $9,293 | $98,310 | $15,212 | $83,098 |
| 2020 | $9,010 | $95,078 | $14,712 | $80,366 |
| 2019 | $8,723 | $90,550 | $14,011 | $76,539 |
| 2018 | $8,378 | $86,667 | $13,410 | $73,257 |
| 2017 | $7,981 | $82,149 | $12,711 | $69,438 |
| 2016 | $7,754 | $78,200 | $12,100 | $66,100 |
| 2015 | $7,258 | $75,000 | $11,600 | $63,400 |
| 2014 | $7,258 | $71,400 | $11,000 | $60,400 |
| 2013 | $7,258 | $68,000 | $10,500 | $57,500 |
Property History
| Date | Event | Price | Change | Sq Ft Price |
|---|---|---|---|---|
| 08/04/2025 08/04/25 | Pending | -- | -- | -- |
| 08/01/2025 08/01/25 | For Sale | $430,000 | 0.0% | $246 / Sq Ft |
| 07/30/2025 07/30/25 | Pending | -- | -- | -- |
| 07/27/2025 07/27/25 | Price Changed | $430,000 | -2.3% | $246 / Sq Ft |
| 07/09/2025 07/09/25 | Price Changed | $440,000 | -2.2% | $251 / Sq Ft |
| 07/02/2025 07/02/25 | For Sale | $450,000 | 0.0% | $257 / Sq Ft |
| 07/01/2025 07/01/25 | Price Changed | $450,000 | -- | $257 / Sq Ft |
Purchase History
| Date | Type | Sale Price | Title Company |
|---|---|---|---|
| Warranty Deed | $245,000 | First American Title | |
| Warranty Deed | $89,000 | None Listed On Document | |
| Interfamily Deed Transfer | $225,000 | Lawyers Title Insurance Corp | |
| Warranty Deed | $167,500 | First American Title Insuran |
Mortgage History
| Date | Status | Loan Amount | Loan Type |
|---|---|---|---|
| Previous Owner | $202,500 | Purchase Money Mortgage | |
| Previous Owner | $159,050 | No Value Available |
Similar Homes in Bolingbrook, IL
Source: Midwest Real Estate Data (MRED)
MLS Number: 12351908
APN: 12-02-19-209-013
- 664 Birchwood Dr
- 674 Harvest Dr
- 1437 Sage Dr
- 1424 Sage Dr
- 1453 Waterside Dr
- 402 Marshall Ash St Unit 3
- 734 Lenox Ave
- 1558 Woodland Ln Unit 6
- 1644 Prairieview Blvd Unit 4A
- 1601 Trails End Ln Unit 5B
- 725 Delacourte Ave
- 3 Arbors Edge Ct
- 764 Springbrook Ln
- 1692 Trails End Ln Unit 6
- 1499 Raven Dr Unit 4
- 1616 Sutton Place Unit 1
- 366 Tiger St
- 738 Bethel Ave
- 856 Fieldcrest Dr
- 342 Tiger St






