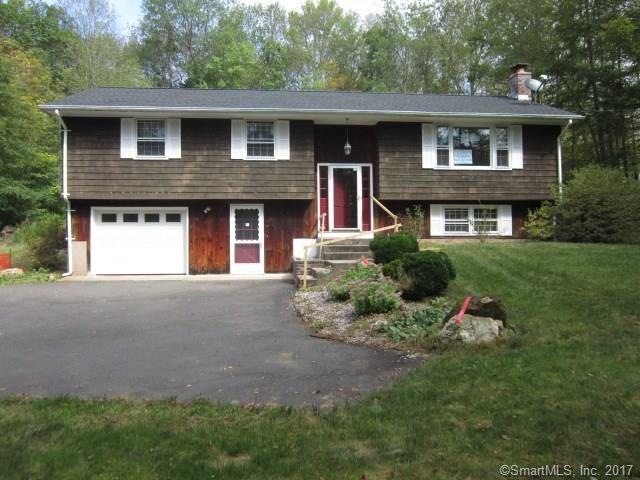
646 W Main St Amston, CT 06231
Estimated Value: $299,000 - $406,000
Highlights
- Raised Ranch Architecture
- Attic
- No HOA
- RHAM High School Rated A-
- 2 Fireplaces
- Baseboard Heating
About This Home
As of December 20173 bedrooms 2 baths large kitchen, living room hardwood floors and fireplace with open dining room area, part finish basement with fireplace extra bathroom. Nice level rear lot 1 car garage. Type of financing available, cash, FHA 203K. "Per FHA Appraiser 2 bathrooms city is Amston".
Last Agent to Sell the Property
Richard Gill
Aspen Realty Group License #RES.0791574 Listed on: 09/28/2017
Home Details
Home Type
- Single Family
Est. Annual Taxes
- $5,203
Year Built
- Built in 1971
Lot Details
- 1.09 Acre Lot
- Level Lot
Parking
- 1 Car Garage
Home Design
- Raised Ranch Architecture
- Concrete Foundation
- Frame Construction
- Asphalt Shingled Roof
- Wood Siding
Interior Spaces
- 1,343 Sq Ft Home
- 2 Fireplaces
- Basement Fills Entire Space Under The House
- Attic
Bedrooms and Bathrooms
- 3 Bedrooms
- 2 Full Bathrooms
Schools
- Rham High School
Utilities
- Baseboard Heating
- Private Company Owned Well
Community Details
- No Home Owners Association
Ownership History
Purchase Details
Home Financials for this Owner
Home Financials are based on the most recent Mortgage that was taken out on this home.Purchase Details
Purchase Details
Purchase Details
Home Financials for this Owner
Home Financials are based on the most recent Mortgage that was taken out on this home.Purchase Details
Purchase Details
Similar Homes in the area
Home Values in the Area
Average Home Value in this Area
Purchase History
| Date | Buyer | Sale Price | Title Company |
|---|---|---|---|
| Reynolds Sean | $146,500 | -- | |
| Department Of Housing & Urban Dev | -- | -- | |
| Jp Morgan Chase Bank N | -- | -- | |
| Anthony Charles | $205,000 | -- | |
| Martin Celeste | $125,800 | -- | |
| Reynolds Sean | $146,500 | -- | |
| Department Of Housing & Urban Dev | -- | -- | |
| Jp Morgan Chase Bank N | -- | -- | |
| Anthony Charles | $205,000 | -- | |
| Martin Celeste | $125,800 | -- | |
| Pace Mario | $148,000 | -- |
Mortgage History
| Date | Status | Borrower | Loan Amount |
|---|---|---|---|
| Open | Pace Mario | $142,105 | |
| Closed | Pace Mario | $142,105 |
Property History
| Date | Event | Price | Change | Sq Ft Price |
|---|---|---|---|---|
| 12/01/2017 12/01/17 | Sold | $146,500 | -7.3% | $109 / Sq Ft |
| 10/13/2017 10/13/17 | Pending | -- | -- | -- |
| 09/28/2017 09/28/17 | For Sale | $158,000 | -22.9% | $118 / Sq Ft |
| 07/15/2013 07/15/13 | Sold | $205,000 | -8.8% | $101 / Sq Ft |
| 05/29/2013 05/29/13 | Pending | -- | -- | -- |
| 03/04/2013 03/04/13 | For Sale | $224,900 | -- | $111 / Sq Ft |
Tax History Compared to Growth
Tax History
| Year | Tax Paid | Tax Assessment Tax Assessment Total Assessment is a certain percentage of the fair market value that is determined by local assessors to be the total taxable value of land and additions on the property. | Land | Improvement |
|---|---|---|---|---|
| 2024 | $6,530 | $189,280 | $50,120 | $139,160 |
| 2023 | $6,282 | $189,280 | $50,120 | $139,160 |
| 2022 | $6,000 | $189,280 | $50,120 | $139,160 |
| 2021 | $5,223 | $143,770 | $50,190 | $93,580 |
| 2020 | $5,108 | $140,610 | $50,190 | $90,420 |
| 2019 | $5,210 | $140,610 | $50,190 | $90,420 |
| 2018 | $5,264 | $140,610 | $50,190 | $90,420 |
| 2017 | $5,203 | $140,610 | $50,190 | $90,420 |
| 2016 | $4,930 | $138,320 | $82,880 | $55,440 |
| 2015 | $4,980 | $138,320 | $82,880 | $55,440 |
| 2014 | $4,945 | $138,320 | $82,880 | $55,440 |
Agents Affiliated with this Home
-
R
Seller's Agent in 2017
Richard Gill
Aspen Realty Group
-
Theresa Paciga

Buyer's Agent in 2017
Theresa Paciga
Century 21 AllPoints Realty
(860) 604-2763
35 Total Sales
-
Tracy Molloy

Seller's Agent in 2013
Tracy Molloy
Coldwell Banker Realty
(860) 573-8525
8 in this area
193 Total Sales
-
Carole DeBella

Buyer's Agent in 2013
Carole DeBella
Coldwell Banker Realty
(860) 836-0947
1 in this area
64 Total Sales
Map
Source: SmartMLS
MLS Number: 170019626
APN: HEBR-000053-000000-000009A
- 17 Paper Mill Rd
- 465 Old Slocum Rd
- 16 Hidden Woods Dr
- 43 Phelps Rd
- 29 Burrows Hill Rd
- 51 Hebron Rd
- 110 Jones Hollow Rd
- 12 Sandy Ln
- 36 Fox Meadow
- 28 Deer Run
- 171 Charles Ln
- 34 N Main St
- 166 S Main St
- 291 Gilead St
- 36 E Hampton Rd
- 111 West St
- 16 Mill Landing Rd
- 185 Hope Valley Rd
- 104 East St
- 43 Washington Rd
