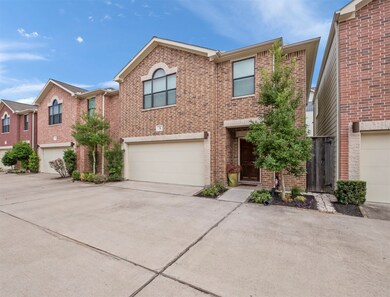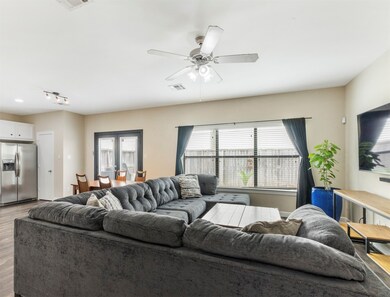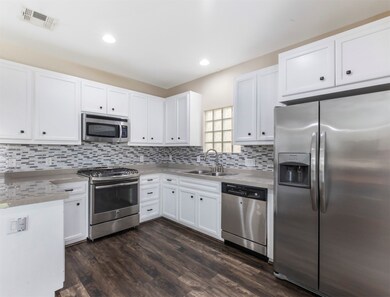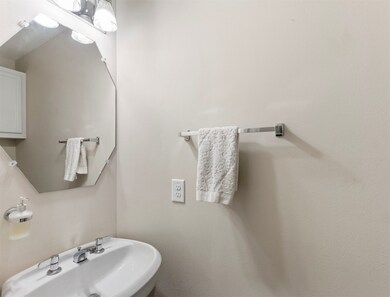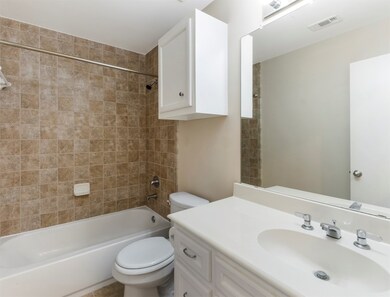
646 Westcross St Unit 3 Houston, TX 77018
Independence Heights NeighborhoodEstimated Value: $334,000 - $360,000
Highlights
- Deck
- Hydromassage or Jetted Bathtub
- Private Yard
- Traditional Architecture
- Granite Countertops
- Breakfast Room
About This Home
As of December 2021Open concept home in a gated community in a great central location! The welcoming entry opens to the spacious family room, which seamlessly flows to the gourmet kitchen and eat-in breakfast room, and boasts recently installed luxury vinyl plank flooring throughout the downstairs. All bedrooms are conveniently located upstairs. The primary bedroom features a generous closet with built-ins and a luxurious en suite, which includes a glass encased shower and deep, jetted tub. Enjoy relaxing outdoors on the patio with shade provided by the electric retractible awning. Two car attached garage and a recently added community parking area. Refrigerator, washer, and dryer convey with home! Near restaurants, recreation, and many amenities!
Home Details
Home Type
- Single Family
Est. Annual Taxes
- $6,462
Year Built
- Built in 2013
Lot Details
- 1,400 Sq Ft Lot
- Private Yard
HOA Fees
- $130 Monthly HOA Fees
Parking
- 2 Car Attached Garage
Home Design
- Traditional Architecture
- Brick Exterior Construction
- Slab Foundation
- Composition Roof
Interior Spaces
- 1,812 Sq Ft Home
- 2-Story Property
- Ceiling Fan
- Window Treatments
- Family Room Off Kitchen
- Living Room
- Breakfast Room
- Combination Kitchen and Dining Room
Kitchen
- Gas Oven
- Gas Range
- Microwave
- Dishwasher
- Granite Countertops
- Disposal
Flooring
- Carpet
- Tile
- Vinyl Plank
- Vinyl
Bedrooms and Bathrooms
- 3 Bedrooms
- Double Vanity
- Hydromassage or Jetted Bathtub
- Bathtub with Shower
- Separate Shower
Laundry
- Dryer
- Washer
Home Security
- Prewired Security
- Fire and Smoke Detector
Eco-Friendly Details
- ENERGY STAR Qualified Appliances
- Energy-Efficient HVAC
Outdoor Features
- Deck
- Patio
Schools
- Kennedy Elementary School
- Williams Middle School
- Washington High School
Utilities
- Central Heating and Cooling System
- Heating System Uses Gas
Community Details
- Contemporary Garden Oaks Association, Phone Number (281) 607-7701
- Contemporary Garden Oaks Rep 1 Pa Subdivision
Ownership History
Purchase Details
Home Financials for this Owner
Home Financials are based on the most recent Mortgage that was taken out on this home.Purchase Details
Home Financials for this Owner
Home Financials are based on the most recent Mortgage that was taken out on this home.Purchase Details
Home Financials for this Owner
Home Financials are based on the most recent Mortgage that was taken out on this home.Similar Homes in Houston, TX
Home Values in the Area
Average Home Value in this Area
Purchase History
| Date | Buyer | Sale Price | Title Company |
|---|---|---|---|
| Bunquin Jeffrey C | -- | None Listed On Document | |
| Bunquin Jeffrey C | -- | None Listed On Document | |
| Meitzen James E | -- | None Available | |
| Kainer Adam Christopher | -- | Stewart Title |
Mortgage History
| Date | Status | Borrower | Loan Amount |
|---|---|---|---|
| Open | Bunquin Jeffrey C | $305,550 | |
| Closed | Bunquin Jeffrey C | $305,550 | |
| Previous Owner | Meitzen James E | $270,000 | |
| Previous Owner | Meitzen James E | $273,001 | |
| Previous Owner | Kainer Adam Christopher | $184,200 |
Property History
| Date | Event | Price | Change | Sq Ft Price |
|---|---|---|---|---|
| 12/01/2021 12/01/21 | Sold | -- | -- | -- |
| 11/01/2021 11/01/21 | Pending | -- | -- | -- |
| 10/26/2021 10/26/21 | For Sale | $315,000 | -- | $174 / Sq Ft |
Tax History Compared to Growth
Tax History
| Year | Tax Paid | Tax Assessment Tax Assessment Total Assessment is a certain percentage of the fair market value that is determined by local assessors to be the total taxable value of land and additions on the property. | Land | Improvement |
|---|---|---|---|---|
| 2023 | $4,715 | $325,221 | $77,000 | $248,221 |
| 2022 | $6,231 | $282,987 | $77,000 | $205,987 |
| 2021 | $6,091 | $261,363 | $77,000 | $184,363 |
| 2020 | $6,522 | $269,333 | $77,000 | $192,333 |
| 2019 | $6,637 | $262,271 | $63,000 | $199,271 |
| 2018 | $5,034 | $262,271 | $63,000 | $199,271 |
| 2017 | $7,081 | $280,029 | $63,000 | $217,029 |
| 2016 | $7,081 | $280,029 | $63,000 | $217,029 |
| 2015 | -- | $223,600 | $47,600 | $176,000 |
| 2014 | -- | $0 | $0 | $0 |
Agents Affiliated with this Home
-
Sondra Petermann-Williams

Seller's Agent in 2021
Sondra Petermann-Williams
eXp Realty LLC
(832) 515-7391
1 in this area
103 Total Sales
-
Valerie Condon
V
Buyer's Agent in 2021
Valerie Condon
Berkshire Hathaway HomeServices Premier Properties
(281) 386-6683
2 in this area
28 Total Sales
Map
Source: Houston Association of REALTORS®
MLS Number: 68821612
APN: 1304990040010
- 650 Westcross St Unit 49
- 650 Westcross St Unit 94
- 650 Westcross St Unit 81
- 650 Westcross St Unit 19
- 505 Sikes St Unit 770
- 424 Sikes St Unit C
- 413 Sikes St
- 406 Fenn St Unit A
- 406 Fenn St Unit B
- 401 Fenn St
- 411 Alvia Run Ln Unit B1
- 409 Alvia Run Ln Unit B2
- 405 Alvia Run Ln
- 4702 Thornton Grove
- 602 Thornton Rd Unit D
- 4707 Independence Heights Ln
- 4606 Crown Grove Ln Unit A1
- 4604 Crown Grove Ln
- 403 Thornton Rd
- 327 Thornton Rd
- 646 Westcross St Unit 6
- 646 Westcross St Unit 8
- 646 Westcross St Unit 9
- 646 Westcross St Unit 10
- 646 Westcross St Unit 4
- 646 Westcross St Unit 3
- 646 Westcross St Unit 2
- 646 Westcross St Unit 1
- 646 Westcross St Unit 12
- 646 Westcross St Unit 11
- 646 Westcross St
- 646 Westcross St Unit 7
- 548 Westcross St
- 550 Westcross St
- 544 Kress St
- 552 Westcross St
- 650 Westcross St
- 650 Westcross St
- 538 Westcross St
- 540 Westcross St

