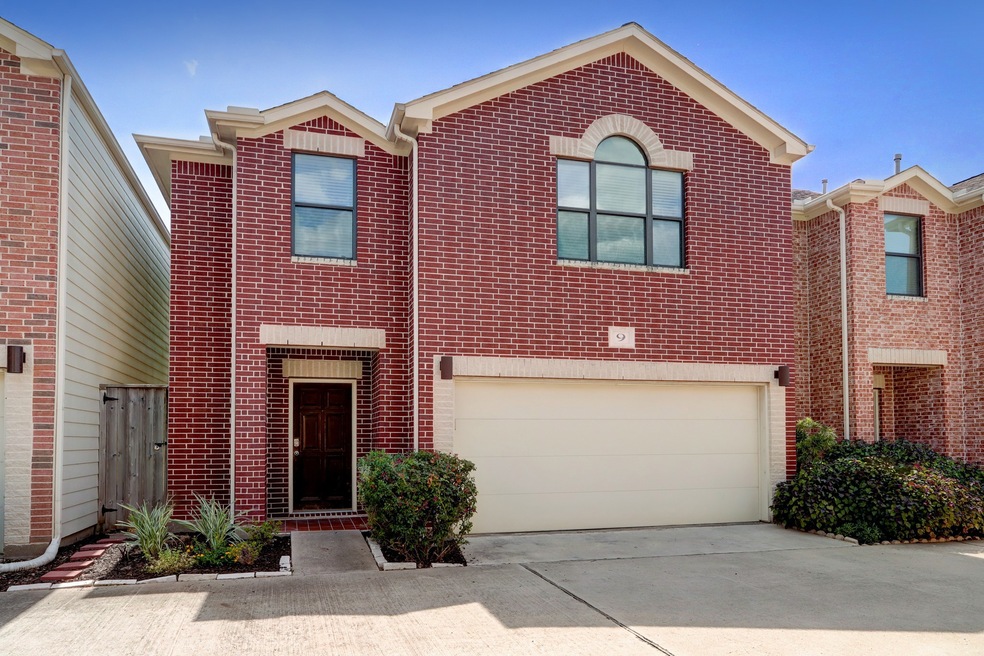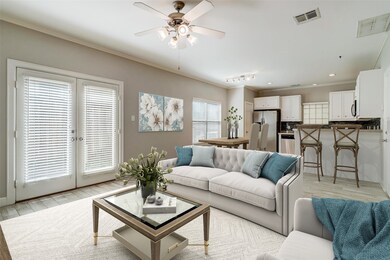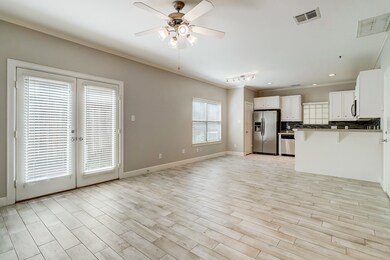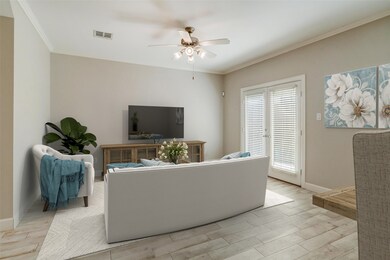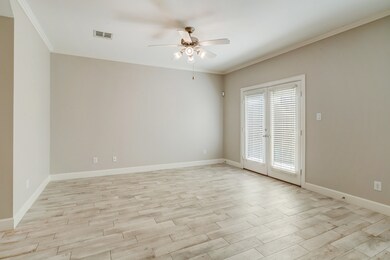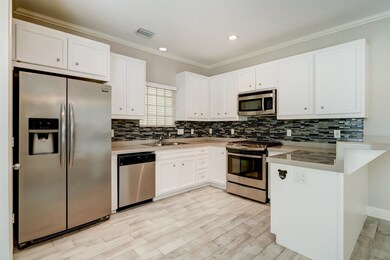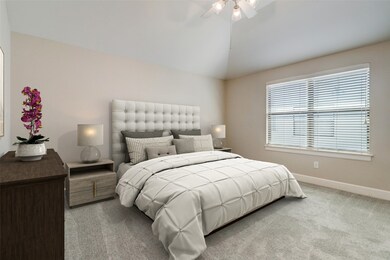
646 Westcross St Unit 9 Houston, TX 77018
Independence Heights NeighborhoodHighlights
- Gated Community
- Traditional Architecture
- 2 Car Attached Garage
- Deck
- Hydromassage or Jetted Bathtub
- Double Vanity
About This Home
As of August 2023This is a great starter home with your own private yard and own 4 walls, plus a gated community with ample guest parking! First floor living, dining and kitchen with a great open concept layout. Fresh paint throughout and just installed new carpet June 2023. All bedrooms upstairs & all appliances included. Lovely primary bedroom with huge window, barn door leading to large ensuite bathroom equipped with double sinks, jetted tub and walk-in shower...& wait until you see the enormous closet! Nice sized secondary bedrooms, both with walk-in closets and a shared hallway bathroom. Outdoor patio and small yard are ideal for grilling and your four-legged friends. The gated community has a large, shared parking lot (650 Westcross next door) with grassy areas to walk your dog. Close to Garden Oaks, Oka Forest, & Heights w/easy access to highways, grocery stores & plenty of restaurants.
Last Agent to Sell the Property
Martha Turner Sotheby's International Realty License #0249785

Home Details
Home Type
- Single Family
Est. Annual Taxes
- $5,887
Year Built
- Built in 2013
Lot Details
- 1,400 Sq Ft Lot
- East Facing Home
- Back Yard Fenced
- Cleared Lot
HOA Fees
- $150 Monthly HOA Fees
Parking
- 2 Car Attached Garage
- Garage Door Opener
- Electric Gate
- Additional Parking
Home Design
- Traditional Architecture
- Brick Exterior Construction
- Slab Foundation
- Composition Roof
- Cement Siding
Interior Spaces
- 1,633 Sq Ft Home
- 2-Story Property
- Ceiling Fan
- Window Treatments
- Living Room
- Open Floorplan
- Utility Room
Kitchen
- Breakfast Bar
- Gas Oven
- Gas Range
- Microwave
- Dishwasher
- Pots and Pans Drawers
- Disposal
Flooring
- Carpet
- Tile
Bedrooms and Bathrooms
- 3 Bedrooms
- En-Suite Primary Bedroom
- Double Vanity
- Hydromassage or Jetted Bathtub
- Bathtub with Shower
- Separate Shower
Laundry
- Dryer
- Washer
Home Security
- Security System Owned
- Security Gate
- Fire and Smoke Detector
Eco-Friendly Details
- Energy-Efficient Thermostat
Outdoor Features
- Deck
- Patio
Schools
- Kennedy Elementary School
- Williams Middle School
- Washington High School
Utilities
- Central Heating and Cooling System
- Heating System Uses Gas
- Programmable Thermostat
Community Details
Overview
- Houston HOA Management Association, Phone Number (832) 598-1462
- Contemporary Garden Oaks Subdivision
Security
- Gated Community
Ownership History
Purchase Details
Home Financials for this Owner
Home Financials are based on the most recent Mortgage that was taken out on this home.Purchase Details
Home Financials for this Owner
Home Financials are based on the most recent Mortgage that was taken out on this home.Map
Similar Homes in the area
Home Values in the Area
Average Home Value in this Area
Purchase History
| Date | Type | Sale Price | Title Company |
|---|---|---|---|
| Deed | -- | Old Republic National Title In | |
| Vendors Lien | -- | Stewart Title |
Mortgage History
| Date | Status | Loan Amount | Loan Type |
|---|---|---|---|
| Open | $214,200 | New Conventional | |
| Previous Owner | $189,000 | New Conventional | |
| Previous Owner | $186,459 | FHA |
Property History
| Date | Event | Price | Change | Sq Ft Price |
|---|---|---|---|---|
| 05/13/2025 05/13/25 | Rented | $2,500 | 0.0% | -- |
| 04/17/2025 04/17/25 | For Rent | $2,500 | 0.0% | -- |
| 08/30/2023 08/30/23 | Sold | -- | -- | -- |
| 08/06/2023 08/06/23 | Pending | -- | -- | -- |
| 07/14/2023 07/14/23 | For Sale | $319,000 | 0.0% | $195 / Sq Ft |
| 09/15/2020 09/15/20 | Rented | $2,100 | 0.0% | -- |
| 08/16/2020 08/16/20 | Under Contract | -- | -- | -- |
| 07/15/2020 07/15/20 | For Rent | $2,100 | -- | -- |
Tax History
| Year | Tax Paid | Tax Assessment Tax Assessment Total Assessment is a certain percentage of the fair market value that is determined by local assessors to be the total taxable value of land and additions on the property. | Land | Improvement |
|---|---|---|---|---|
| 2023 | $6,578 | $306,189 | $77,000 | $229,189 |
| 2022 | $5,887 | $267,349 | $77,000 | $190,349 |
| 2021 | $5,767 | $247,428 | $77,000 | $170,428 |
| 2020 | $6,373 | $263,169 | $77,000 | $186,169 |
| 2019 | $6,258 | $247,303 | $63,000 | $184,303 |
| 2018 | $4,730 | $247,330 | $63,000 | $184,330 |
| 2017 | $6,296 | $249,000 | $63,000 | $186,000 |
| 2016 | $6,026 | $262,492 | $63,000 | $199,492 |
| 2015 | $3,122 | $216,643 | $47,600 | $169,043 |
| 2014 | $3,122 | $121,445 | $47,600 | $73,845 |
Source: Houston Association of REALTORS®
MLS Number: 36670360
APN: 1304990040004
- 650 Westcross St Unit 49
- 650 Westcross St Unit 94
- 650 Westcross St Unit 81
- 650 Westcross St Unit 19
- 505 Sikes St Unit 770
- 424 Sikes St Unit C
- 413 Sikes St
- 406 Fenn St Unit A
- 406 Fenn St Unit B
- 401 Fenn St
- 411 Alvia Run Ln Unit B1
- 409 Alvia Run Ln Unit B2
- 405 Alvia Run Ln
- 4702 Thornton Grove
- 602 Thornton Rd Unit D
- 4707 Independence Heights Ln
- 4606 Crown Grove Ln Unit A1
- 4604 Crown Grove Ln
- 403 Thornton Rd
- 327 Thornton Rd
