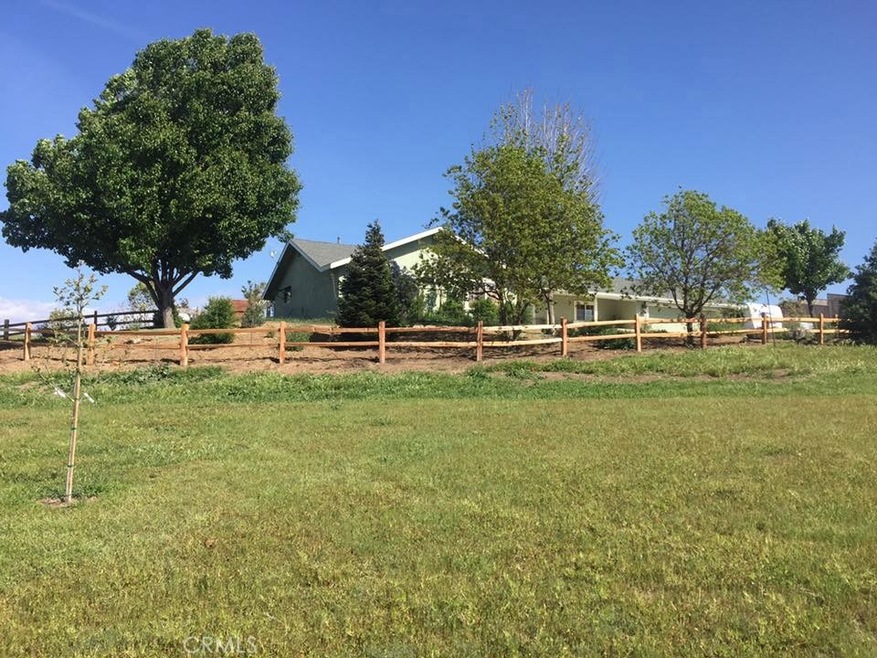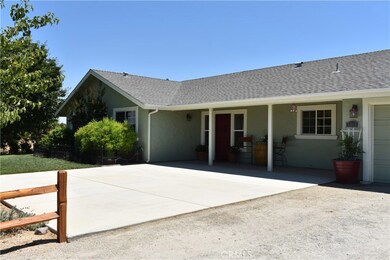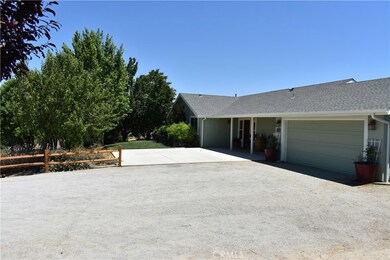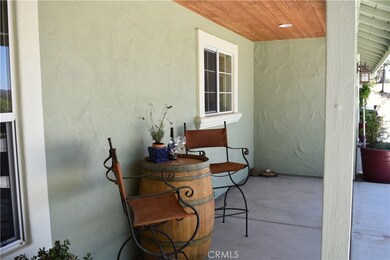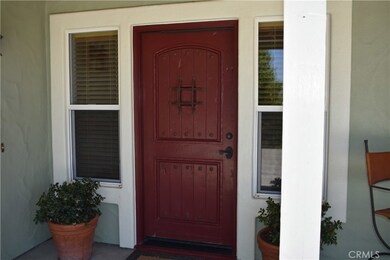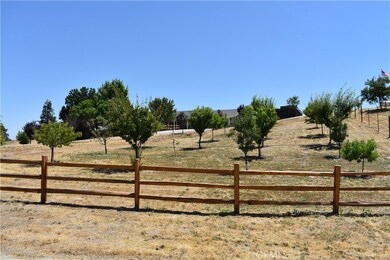
6460 Golden Pheasant Creston, CA 93432
Highlights
- Above Ground Spa
- RV Access or Parking
- Gated Community
- Home fronts a pond
- Panoramic View
- 20.19 Acre Lot
About This Home
As of November 2018Gorgeous country setting with breathtaking panoramic views from every angle of the property, located in the gated community of Eagles Nest Ranch. This beautiful 20+ acre property is gently rolling with a seasonal pond and provides ample room for a vineyard, organic farming, horses, 4-H projects, etc... There is also a high production well with 2 separate meters, 20+ fruit trees, raised garden beds, chicken coop, beautifully landscaped and all potted plants, Jacuzzi tub and patio furniture are included. This charming ranch style home has stainless steel appliances, solid surface counter tops, Saltillo tile throughout, surround sound inside and on the back patio which is great for entertaining. Step out the sliding glass door and you walk out to the beautifully decorated covered back patio that overlooks the seasonal pond and offers views galore. Zoning provides for a large second house and barn with caretaker's quarters. This is an amazing opportunity to own your own acreage and have the privacy, peace, tranquility and quiet you've always dreamed of. (Buyer to check with county and satisfy themselves concerning planting/farming and building). Please take a look at the drone video and virtual tour that have been uploaded. Well report and Termite clearance are uploaded take a look.
Last Agent to Sell the Property
Jessica Aggson
RE/MAX Success License #01322752 Listed on: 07/14/2018
Home Details
Home Type
- Single Family
Est. Annual Taxes
- $9,098
Year Built
- Built in 2001
Lot Details
- 20.19 Acre Lot
- Home fronts a pond
- Property fronts a private road
- Drip System Landscaping
- Lawn
- Front Yard
- Property is zoned Ag
HOA Fees
- $100 Monthly HOA Fees
Parking
- 2 Car Attached Garage
- Parking Available
- Front Facing Garage
- Driveway
- RV Access or Parking
Home Design
- Ranch Style House
- Slab Foundation
- Shingle Roof
- Stucco
Interior Spaces
- 1,576 Sq Ft Home
- Wired For Sound
- Wood Burning Fireplace
- Double Pane Windows
- Drapes & Rods
- Blinds
- Window Screens
- Sliding Doors
- Living Room with Fireplace
- Tile Flooring
- Panoramic Views
- Attic Fan
Kitchen
- Eat-In Kitchen
- Breakfast Bar
- Propane Cooktop
- Microwave
- Water Line To Refrigerator
- Dishwasher
- Granite Countertops
- Corian Countertops
- Disposal
Bedrooms and Bathrooms
- 3 Main Level Bedrooms
- 2 Full Bathrooms
- Bathtub with Shower
Laundry
- Laundry Room
- Laundry in Garage
- Washer and Propane Dryer Hookup
Outdoor Features
- Above Ground Spa
- Slab Porch or Patio
- Rain Gutters
Utilities
- Forced Air Heating and Cooling System
- Heating System Uses Propane
- Underground Utilities
- Propane
- Well
- Septic Type Unknown
Additional Features
- Urban Location
- Agricultural
Listing and Financial Details
- Assessor Parcel Number 043232005
Community Details
Overview
- Eagles Nest HOA, Phone Number (805) 602-9088
- Maintained Community
Recreation
- Horse Trails
Security
- Gated Community
Ownership History
Purchase Details
Home Financials for this Owner
Home Financials are based on the most recent Mortgage that was taken out on this home.Purchase Details
Home Financials for this Owner
Home Financials are based on the most recent Mortgage that was taken out on this home.Purchase Details
Home Financials for this Owner
Home Financials are based on the most recent Mortgage that was taken out on this home.Similar Home in Creston, CA
Home Values in the Area
Average Home Value in this Area
Purchase History
| Date | Type | Sale Price | Title Company |
|---|---|---|---|
| Grant Deed | $749,000 | Fidelity National Title Co | |
| Grant Deed | $495,000 | First American Title Company | |
| Grant Deed | $199,500 | Cuesta Title Company |
Mortgage History
| Date | Status | Loan Amount | Loan Type |
|---|---|---|---|
| Open | $425,000 | New Conventional | |
| Closed | $399,000 | New Conventional | |
| Previous Owner | $21,941 | Credit Line Revolving | |
| Previous Owner | $479,790 | VA | |
| Previous Owner | $477,050 | VA | |
| Previous Owner | $468,632 | Unknown | |
| Previous Owner | $22,100 | Credit Line Revolving | |
| Previous Owner | $100,000 | Credit Line Revolving | |
| Previous Owner | $360,000 | Unknown | |
| Previous Owner | $60,000 | Credit Line Revolving | |
| Previous Owner | $60,000 | Credit Line Revolving | |
| Previous Owner | $300,700 | Unknown | |
| Previous Owner | $300,000 | Construction | |
| Previous Owner | $169,500 | Seller Take Back |
Property History
| Date | Event | Price | Change | Sq Ft Price |
|---|---|---|---|---|
| 11/21/2018 11/21/18 | Sold | $749,000 | 0.0% | $475 / Sq Ft |
| 10/09/2018 10/09/18 | Pending | -- | -- | -- |
| 09/10/2018 09/10/18 | Price Changed | $749,000 | -3.4% | $475 / Sq Ft |
| 08/23/2018 08/23/18 | Price Changed | $775,000 | -2.5% | $492 / Sq Ft |
| 07/27/2018 07/27/18 | Price Changed | $795,000 | -5.6% | $504 / Sq Ft |
| 07/14/2018 07/14/18 | For Sale | $842,500 | +70.2% | $535 / Sq Ft |
| 04/25/2014 04/25/14 | Sold | $495,000 | -3.9% | $314 / Sq Ft |
| 03/24/2014 03/24/14 | Pending | -- | -- | -- |
| 02/24/2014 02/24/14 | For Sale | $515,000 | -- | $327 / Sq Ft |
Tax History Compared to Growth
Tax History
| Year | Tax Paid | Tax Assessment Tax Assessment Total Assessment is a certain percentage of the fair market value that is determined by local assessors to be the total taxable value of land and additions on the property. | Land | Improvement |
|---|---|---|---|---|
| 2024 | $9,098 | $819,137 | $492,139 | $326,998 |
| 2023 | $9,098 | $803,077 | $482,490 | $320,587 |
| 2022 | $8,986 | $787,331 | $473,030 | $314,301 |
| 2021 | $8,810 | $771,894 | $463,755 | $308,139 |
| 2020 | $8,719 | $763,980 | $459,000 | $304,980 |
| 2019 | $8,548 | $749,000 | $450,000 | $299,000 |
| 2018 | $6,007 | $533,295 | $269,341 | $263,954 |
| 2017 | $5,887 | $522,839 | $264,060 | $258,779 |
| 2016 | $5,770 | $512,588 | $258,883 | $253,705 |
| 2015 | $5,681 | $504,890 | $254,995 | $249,895 |
| 2014 | $4,699 | $442,025 | $269,554 | $172,471 |
Agents Affiliated with this Home
-
J
Seller's Agent in 2018
Jessica Aggson
RE/MAX
-
P
Buyer's Agent in 2018
Pat Wilson
Realty Pros - A Professional Real Estate Company
(805) 226-4204
2 Total Sales
-

Seller's Agent in 2014
Peter Dakin
RE/MAX
(805) 591-5222
34 Total Sales
-

Seller Co-Listing Agent in 2014
Carolyn McNairn
RE/MAX
(805) 674-2117
47 Total Sales
-
A
Buyer's Agent in 2014
Alan Young
George Vartabedian, RE Broker
Map
Source: California Regional Multiple Listing Service (CRMLS)
MLS Number: NS18169893
APN: 043-232-005
- 6535 O'Donovan Rd
- 6675 California 229
- 6520 Odonovan Rd
- 5185 Swayze Rd
- 5995 Vista Del Paso
- 5633 Rancho La Loma Linda Dr
- 5570 Rancho La Loma Linda Dr
- 4335 E Highway 41
- 4335 California 41
- 7491 Kingsbury Rd
- 5275 Camp 8 Rd
- 5055 Rancho La Loma Linda Dr
- 0 Camp 8 Rd Unit NS24178810
- 4860 Camp 8 Rd
- 4281 Blue Rd
- 3150 Bluegrass Place
- 8455 Creston Rd
- 5010 Gate 4 Rd
- 7595 Feenstra Rd
- 3770 Blue Ridge Rd
