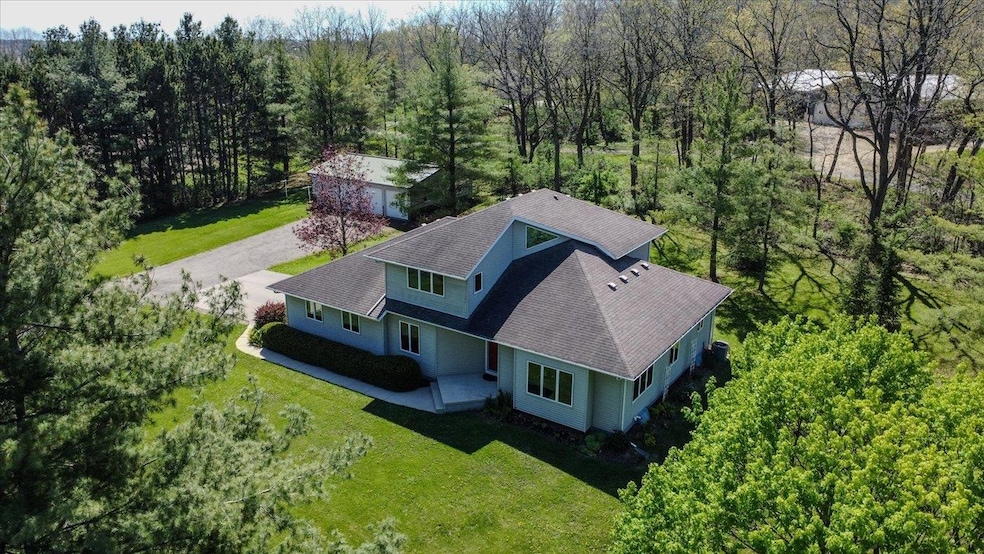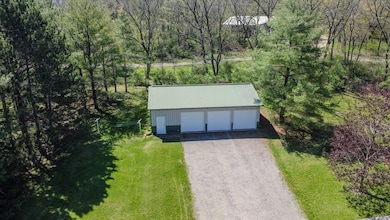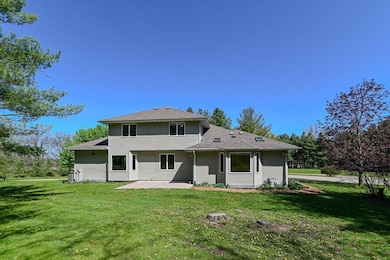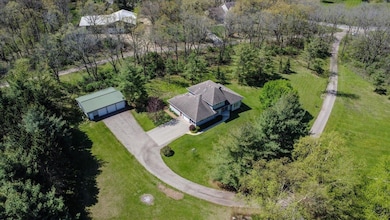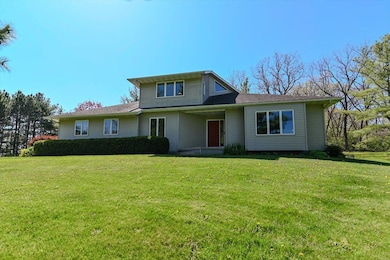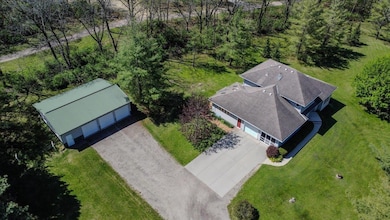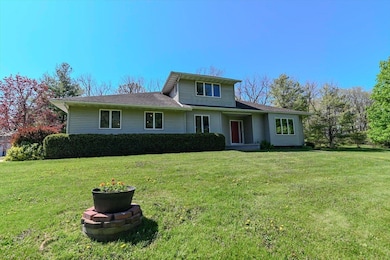
6460 Shady Bend Verona, WI 53593
Estimated payment $6,266/month
Highlights
- Hot Property
- Horses Allowed On Property
- Second Garage
- Glacier Edge Elementary School Rated A-
- Spa
- 20 Acre Lot
About This Home
VERONA - Beautiful, 20 Acre parcel w/ a 2600 sf Contemporary home w/4 bdrm, 3 bath . Extra Large 30x40 outbuilding w/3 garage stalls, workshop area & mechanics pit. Perfect home for the buyer who is looking to live in the country, but just minutes from Madison. Open Floor plan for entertaining. Large kitchen with Island, Pantry & plenty of cabinets. Open to Family Room, Living & Dining Room. Large 4th bedroom on main level that could be used for guest, primary bdrm, or office. This home has an indoor exercise & hot tub room. Laundry is currently in lower level, but there is a laundry hookup in the mudroom on main floor. Sprawling unfinished LL includes root cellar, storage room, plumbed for a bathroom and extra staircase going up to an oversized 2 car garage.
Listing Agent
First Weber Inc Brokerage Email: HomeInfo@firstweber.com License #51365-94

Home Details
Home Type
- Single Family
Est. Annual Taxes
- $8,366
Year Built
- Built in 1993
Lot Details
- 20 Acre Lot
- Rural Setting
- Property is zoned RM-16
Home Design
- Contemporary Architecture
- Poured Concrete
- Vinyl Siding
Interior Spaces
- 2,600 Sq Ft Home
- 2-Story Property
- Central Vacuum
- Vaulted Ceiling
- Skylights
- Great Room
Kitchen
- Oven or Range
- Microwave
- Dishwasher
- Kitchen Island
- Disposal
Bedrooms and Bathrooms
- 4 Bedrooms
- Walk-In Closet
- 3 Full Bathrooms
- Walk-in Shower
Laundry
- Laundry on lower level
- Dryer
- Washer
Basement
- Basement Fills Entire Space Under The House
- Garage Access
- Basement Ceilings are 8 Feet High
- Stubbed For A Bathroom
Parking
- 5 Car Attached Garage
- Second Garage
Outdoor Features
- Spa
- Outdoor Storage
Schools
- Glacier Edge Elementary School
- Savanna Oaks Middle School
- Verona High School
Horse Facilities and Amenities
- Horses Allowed On Property
Utilities
- Forced Air Cooling System
- Well
- Water Softener
- Internet Available
- Cable TV Available
Map
Home Values in the Area
Average Home Value in this Area
Tax History
| Year | Tax Paid | Tax Assessment Tax Assessment Total Assessment is a certain percentage of the fair market value that is determined by local assessors to be the total taxable value of land and additions on the property. | Land | Improvement |
|---|---|---|---|---|
| 2024 | $8,366 | $432,500 | $186,500 | $246,000 |
| 2023 | $7,474 | $431,700 | $185,700 | $246,000 |
| 2021 | $7,609 | $430,700 | $184,700 | $246,000 |
| 2020 | $7,647 | $430,500 | $184,500 | $246,000 |
| 2019 | $7,659 | $430,300 | $184,300 | $246,000 |
| 2018 | $7,467 | $372,700 | $149,700 | $223,000 |
| 2017 | $7,318 | $372,700 | $149,700 | $223,000 |
| 2016 | $6,864 | $372,700 | $149,700 | $223,000 |
| 2015 | $6,793 | $372,700 | $149,700 | $223,000 |
| 2014 | $7,008 | $372,750 | $149,750 | $223,000 |
| 2013 | $8,616 | $372,750 | $149,750 | $223,000 |
Property History
| Date | Event | Price | Change | Sq Ft Price |
|---|---|---|---|---|
| 05/21/2025 05/21/25 | For Sale | $995,000 | -- | $383 / Sq Ft |
Similar Homes in Verona, WI
Source: South Central Wisconsin Multiple Listing Service
MLS Number: 2000286
APN: 0608-244-9250-8
- 6592 Whalen Rd
- 841 Cheshire Castle Way Unit 1
- 757 Fairview Terrace
- 418 Goldenrod Cir
- 740 Fairview Terrace
- 1887 Borchert Rd
- 6690 Grandview Rd
- 1021 Wild Willow Way
- 340 Military Ridge Dr
- 1282 Cathedral Point Dr
- 605 Woodlawn Way
- 1093 Siena Dr
- 317 Chads Crossing
- 1732 County Road Pb
- 102 Prairie Heights Dr Unit 310
- +/- 20ac Whalen Rd
- 6298 Stone Gate Dr
- 110 Valley View Ct
- 6263 Stone Gate Dr
- 5927 Adams Rd
