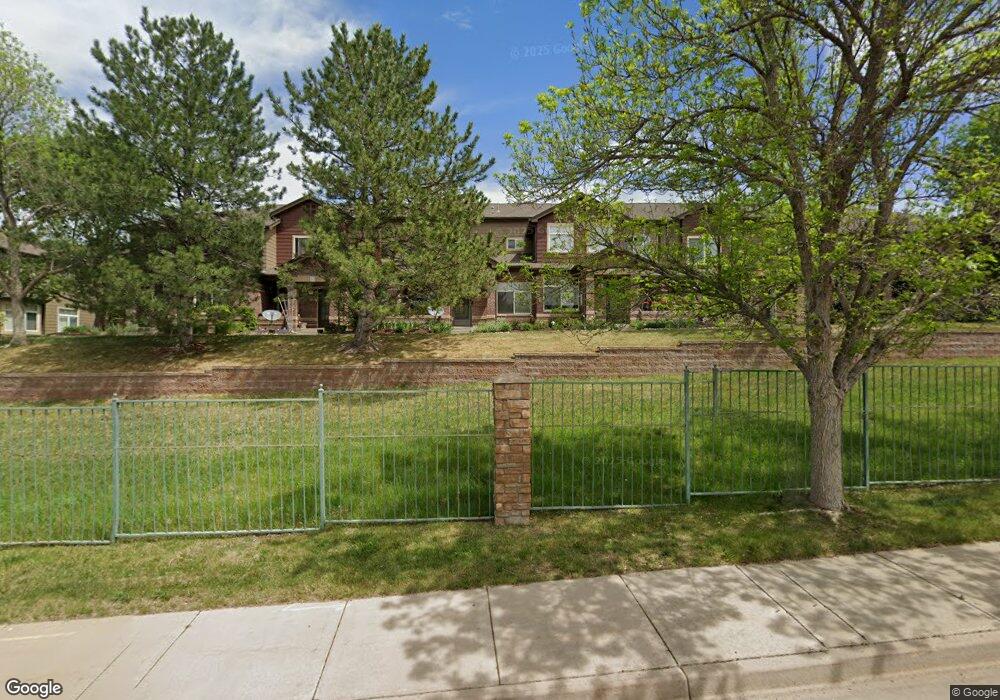6460 Silver Mesa Dr Unit F Highlands Ranch, CO 80130
Eastridge NeighborhoodEstimated Value: $527,000 - $534,000
3
Beds
3
Baths
1,629
Sq Ft
$325/Sq Ft
Est. Value
About This Home
This home is located at 6460 Silver Mesa Dr Unit F, Highlands Ranch, CO 80130 and is currently estimated at $529,075, approximately $324 per square foot. 6460 Silver Mesa Dr Unit F is a home located in Douglas County with nearby schools including Acres Green Elementary School, Cresthill Middle School, and Highlands Ranch High School.
Ownership History
Date
Name
Owned For
Owner Type
Purchase Details
Closed on
Jun 19, 2023
Sold by
Kostelecky Thomas Michael
Bought by
T K Property Investments Lllp
Current Estimated Value
Purchase Details
Closed on
Sep 1, 2022
Sold by
Ferguson David F
Bought by
Kostelecky Thomas Michael
Purchase Details
Closed on
Feb 28, 2001
Sold by
Silver Mesa At Palomino Park Llc
Bought by
Ferguson David F
Home Financials for this Owner
Home Financials are based on the most recent Mortgage that was taken out on this home.
Original Mortgage
$110,000
Interest Rate
6.97%
Create a Home Valuation Report for This Property
The Home Valuation Report is an in-depth analysis detailing your home's value as well as a comparison with similar homes in the area
Home Values in the Area
Average Home Value in this Area
Purchase History
| Date | Buyer | Sale Price | Title Company |
|---|---|---|---|
| T K Property Investments Lllp | -- | None Listed On Document | |
| Kostelecky Thomas Michael | $510,000 | None Listed On Document | |
| Ferguson David F | $217,900 | Land Title Guarantee Company |
Source: Public Records
Mortgage History
| Date | Status | Borrower | Loan Amount |
|---|---|---|---|
| Previous Owner | Ferguson David F | $110,000 |
Source: Public Records
Tax History Compared to Growth
Tax History
| Year | Tax Paid | Tax Assessment Tax Assessment Total Assessment is a certain percentage of the fair market value that is determined by local assessors to be the total taxable value of land and additions on the property. | Land | Improvement |
|---|---|---|---|---|
| 2024 | $3,246 | $38,130 | -- | $38,130 |
| 2023 | $3,240 | $38,130 | $0 | $38,130 |
| 2022 | $1,826 | $26,940 | $0 | $26,940 |
| 2021 | $1,899 | $26,940 | $0 | $26,940 |
| 2020 | $1,914 | $27,790 | $1,430 | $26,360 |
| 2019 | $1,921 | $27,790 | $1,430 | $26,360 |
| 2018 | $1,628 | $24,420 | $1,440 | $22,980 |
| 2017 | $1,483 | $24,420 | $1,440 | $22,980 |
| 2016 | $1,274 | $22,480 | $1,590 | $20,890 |
| 2015 | $1,301 | $22,480 | $1,590 | $20,890 |
| 2014 | $1,019 | $18,460 | $1,590 | $16,870 |
Source: Public Records
Map
Nearby Homes
- 6444 Silver Mesa Dr Unit A
- 6434 Silver Mesa Dr Unit C
- 6482 Silver Mesa Dr Unit B
- 6428 Silver Mesa Dr Unit C
- 6418 Silver Mesa Dr Unit C
- 6404 Silver Mesa Dr Unit E
- 6395 Nassau Ct
- 8617 Gold Peak Dr Unit G
- 8611 Gold Peak Dr Unit D
- 8643 Gold Peak Dr Unit E
- 14 Stonehaven Ct
- 6340 Ashburn Ln
- 8614 Gold Peak Dr Unit D
- 8638 Gold Peak Dr Unit D
- 8626 Gold Peak Dr Unit B
- 8547 Gold Peak Dr Unit G
- 8555 Gold Peak Dr Unit A
- 8590 Gold Peak Dr Unit D
- 8578 Gold Peak Dr Unit D
- 8578 Gold Peak Dr Unit G
- 6460 Silver Mesa Dr Unit 6460E
- 6460 Silver Mesa Dr Unit D
- 6460 Silver Mesa Dr Unit C
- 6460 Silver Mesa Dr Unit B
- 6460 Silver Mesa Dr Unit A
- 6460 Silver Mesa Dr Unit E
- 6462 Silver Mesa Dr Unit F
- 6462 Silver Mesa Dr Unit 6462E
- 6462 Silver Mesa Dr Unit D
- 6462 Silver Mesa Dr Unit C
- 6462 Silver Mesa Dr Unit B
- 6462 Silver Mesa Dr Unit A
- 6462 Silver Mesa Dr Unit 646D
- 6458 Silver Mesa Dr Unit D
- 6458 Silver Mesa Dr Unit C
- 6458 Silver Mesa Dr Unit B
- 6458 Silver Mesa Dr Unit A
- 6458 Silver Mesa Dr
- 6464 Silver Mesa Dr Unit D
- 6464 Silver Mesa Dr Unit C
