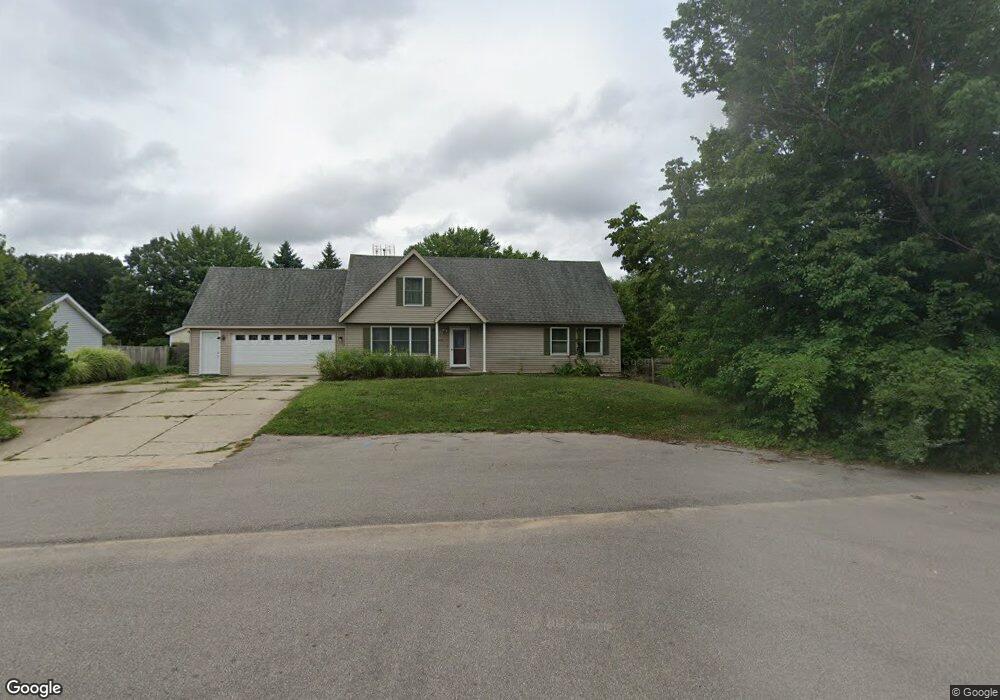6461 Sunfield Dr SW Byron Center, MI 49315
Estimated Value: $401,127 - $483,000
5
Beds
3
Baths
2,106
Sq Ft
$210/Sq Ft
Est. Value
About This Home
This home is located at 6461 Sunfield Dr SW, Byron Center, MI 49315 and is currently estimated at $442,032, approximately $209 per square foot. 6461 Sunfield Dr SW is a home located in Kent County with nearby schools including Marshall Elementary School, Robert L. Nickels Intermediate School, and Byron Center West Middle School.
Ownership History
Date
Name
Owned For
Owner Type
Purchase Details
Closed on
Oct 27, 2009
Sold by
Deyoung Ron and Deyoung Marjorie A
Bought by
Deyoung Kevin S and Deyoung Joan E
Current Estimated Value
Home Financials for this Owner
Home Financials are based on the most recent Mortgage that was taken out on this home.
Original Mortgage
$100,000
Interest Rate
4.9%
Mortgage Type
New Conventional
Purchase Details
Closed on
Apr 22, 2009
Sold by
Deyoung Ron
Bought by
Deyoung Ron and Deyoung Marjorie A
Purchase Details
Closed on
Apr 21, 2009
Sold by
Trott & Trott Pc
Bought by
Deyoung Ron
Purchase Details
Closed on
May 7, 2008
Sold by
Mortgage Electronic Registration Systems
Bought by
Federal National Mortgage Association
Purchase Details
Closed on
Apr 30, 2008
Sold by
Thompson David L and Thompson Rhonda R
Bought by
Mortgage Electronic Registration Systems
Create a Home Valuation Report for This Property
The Home Valuation Report is an in-depth analysis detailing your home's value as well as a comparison with similar homes in the area
Home Values in the Area
Average Home Value in this Area
Purchase History
| Date | Buyer | Sale Price | Title Company |
|---|---|---|---|
| Deyoung Kevin S | $125,000 | Lighthouse Title Inc | |
| Deyoung Ron | -- | None Available | |
| Deyoung Ron | $126,500 | Warranty Title Agency Llc | |
| Federal National Mortgage Association | -- | None Available | |
| Mortgage Electronic Registration Systems | $118,029 | None Available |
Source: Public Records
Mortgage History
| Date | Status | Borrower | Loan Amount |
|---|---|---|---|
| Closed | Deyoung Kevin S | $100,000 |
Source: Public Records
Tax History Compared to Growth
Tax History
| Year | Tax Paid | Tax Assessment Tax Assessment Total Assessment is a certain percentage of the fair market value that is determined by local assessors to be the total taxable value of land and additions on the property. | Land | Improvement |
|---|---|---|---|---|
| 2025 | $1,892 | $167,700 | $0 | $0 |
| 2024 | $1,892 | $160,500 | $0 | $0 |
| 2023 | $1,809 | $135,000 | $0 | $0 |
| 2022 | $2,522 | $126,200 | $0 | $0 |
| 2021 | $2,454 | $109,200 | $0 | $0 |
| 2020 | $1,665 | $102,700 | $0 | $0 |
| 2019 | $2,395 | $97,100 | $0 | $0 |
| 2018 | $2,346 | $88,500 | $17,400 | $71,100 |
| 2017 | $2,282 | $83,300 | $0 | $0 |
| 2016 | $2,201 | $78,500 | $0 | $0 |
| 2015 | $2,163 | $78,500 | $0 | $0 |
| 2013 | -- | $69,500 | $0 | $0 |
Source: Public Records
Map
Nearby Homes
- 6471 Estate Dr SW
- 6455 Estate Dr SW
- 1171 Runway Place SW
- 6787 Sunfield Dr SW
- 6455 Silverton Dr
- 6559 Burlingame Ave SW
- 1493 Dexter Dr SW Unit 34
- 1501 Dexter St SW Unit 35
- 6840 Burlingame Ave SW
- 1531 Dexter Dr SW Unit 37
- 6696 Highmeadow Dr SW
- 1010 Bellview Meadow Dr SW Unit 68
- 1012 Bellview Meadow Dr SW
- 6540 Kingtree Dr SW
- Ashton Plan at Flat River Estates
- Enclave Plan at Flat River Estates
- Remington Plan at Kuiper's Meadow - Kuiper’s Meadow
- Ashford Plan at Jason Ridge Condominiums
- Carson Plan at Kuiper's Meadow - Kuiper’s Meadow
- Cascade Plan at Kuiper's Meadow - Kuiper’s Meadow
- 6477 Sunfield Dr SW
- 6655 Estate Dr SW
- 6667 Estate Dr SW
- 6472 Sunfield Dr SW
- 6484 Sunfield Dr SW
- 6679 Estate Dr SW
- 6660 Estate Dr SW
- 6640 Estate Dr SW
- 6691 Estate Dr SW
- 6610 Estate Dr SW
- 1341 Richfield Ct SW
- 6517 Sunfield Dr SW
- 1356 Richfield Ct SW
- 6705 Estate Dr SW
- 6518 Sunfield Dr SW
- 1320 Shadow Hills Dr
- 1327 Richfield Ct SW
- 6700 Estate Dr SW
- 6527 Sunfield Dr SW
- 1340 Richfield Ct SW
