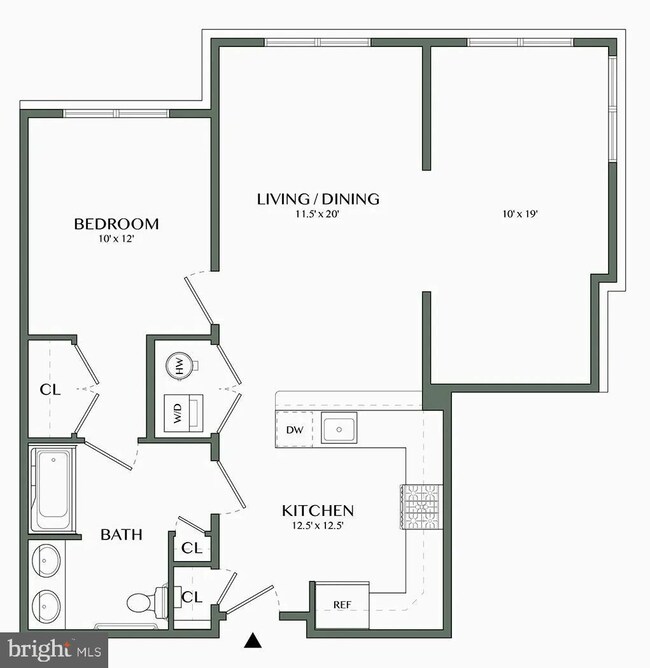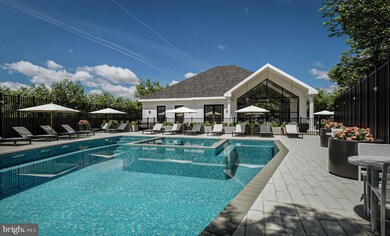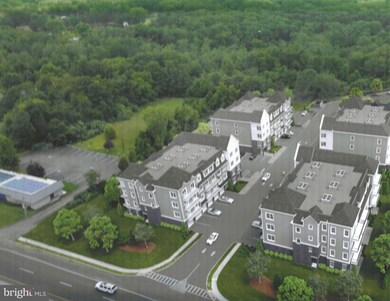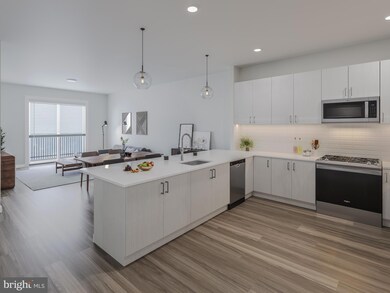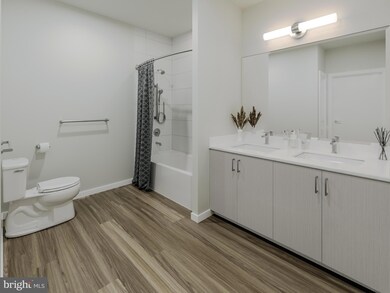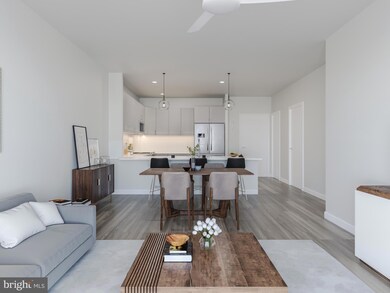6461 Us-9 N Unit 124 Howell, NJ 07731
Southard NeighborhoodHighlights
- Cabana
- New Construction
- Contemporary Architecture
- Howell High School Rated A-
- Gourmet Kitchen
- No HOA
About This Home
This home is located at 6461 Us-9 N Unit 124, Howell, NJ 07731 and is currently priced at $2,900. This property was built in 2024. 6461 Us-9 N Unit 124 is a home located in Monmouth County with nearby schools including Ramtown School, Greenville School, and Howell Township Middle School South.
Listing Agent
(201) 321-9438 dianegloria08@gmail.com Elite Realty Associates, LLC Listed on: 12/15/2023
Condo Details
Home Type
- Condominium
Year Built
- Built in 2024 | New Construction
Lot Details
- North Facing Home
- Extensive Hardscape
- Sprinkler System
- Property is in excellent condition
Parking
- Assigned Parking Garage Space
- Front Facing Garage
- Parking Lot
Home Design
- Contemporary Architecture
- Entry on the 2nd floor
- Metal Roof
Interior Spaces
- 972 Sq Ft Home
- Property has 4 Levels
- Ceiling height of 9 feet or more
- Window Treatments
- Family Room
- Living Room
- Formal Dining Room
Kitchen
- Gourmet Kitchen
- Breakfast Area or Nook
- Stove
- Microwave
- Dishwasher
- Stainless Steel Appliances
Flooring
- Ceramic Tile
- Luxury Vinyl Plank Tile
Bedrooms and Bathrooms
- 1 Main Level Bedroom
- 1 Full Bathroom
Laundry
- Laundry in unit
- Stacked Washer and Dryer
Home Security
- Intercom
- Exterior Cameras
- Flood Lights
Accessible Home Design
- Halls are 36 inches wide or more
Eco-Friendly Details
- Energy-Efficient Appliances
- Energy-Efficient Windows
Outdoor Features
- Cabana
- Exterior Lighting
- Outbuilding
- Outdoor Grill
- Rain Gutters
Utilities
- Central Heating and Cooling System
- Cooling System Utilizes Natural Gas
- Heating System Uses Natural Gas
- Vented Exhaust Fan
- Natural Gas Water Heater
- Municipal Trash
Listing and Financial Details
- Residential Lease
- Security Deposit $2,900
- Tenant pays for electricity, gas, heat, hot water, sewer
- The owner pays for trash collection
- Rent includes common area maintenance, full maintenance, lawn service, lease special terms, parking, party room, pest control, pool maintenance, recreation facility, snow removal, trash removal
- No Smoking Allowed
- 9-Month Min and 24-Month Max Lease Term
- Available 7/1/24
Community Details
Overview
- No Home Owners Association
- 100 Units
- Building Winterized
- Low-Rise Condominium
- Model H
- Property Manager
Recreation
- Heated Community Pool
Pet Policy
- Limit on the number of pets
- Pet Deposit Required
- Dogs and Cats Allowed
Security
- Fire and Smoke Detector
Map
Source: Bright MLS
MLS Number: NJMM2002180
- 269 Alexander Ave
- 270 Alexander Ave
- 0 Maxim Southard Rd Unit 22531504
- 124 Williamsburg Ln Unit 8
- 0 Alexander Ave
- 1042 Maxim Southard Rd
- 42 Brown Rd
- 156 Tudor Ct
- 574 W Kennedy Blvd
- 1701 Princeton Ave
- 180 Tudor Ct Unit 10
- 184 Downing St
- 412 15th St
- 176 Downing St Unit 1
- 31 Rappleyea Rd
- 126 14th St
- 1418 Forest Ave
- 0 Larrabee Blvd Unit 22533292
- 0 Larrabee Blvd Unit 22533293
- 0 Appolo Rd
- 6461 Us-9 N Unit 113
- 6461 Us-9 N Unit 132
- 6461 Us-9 N Unit 411
- 6461 Us-9 N Unit 311
- 6461 Us-9 N Unit 412
- 6461 Us-9 N Unit 312
- 6461 Us-9 N Unit 121
- 6461 Us-9 N Unit 337
- 6461 Us-9 N Unit 142
- 6461 Us-9 N Unit 114
- 6461 Us-9 N Unit 146
- 6461 Us-9 N Unit 145
- 6461 Us-9 N Unit 144
- 6461 Us-9 N Unit 143
- 6461 Us-9 N Unit 112
- 257 Alexander Ave
- 6461 U S 9 Unit 442
- 6461 U S 9 Unit 423
- 6461 U S 9 Unit 432
- 6461 U S 9

