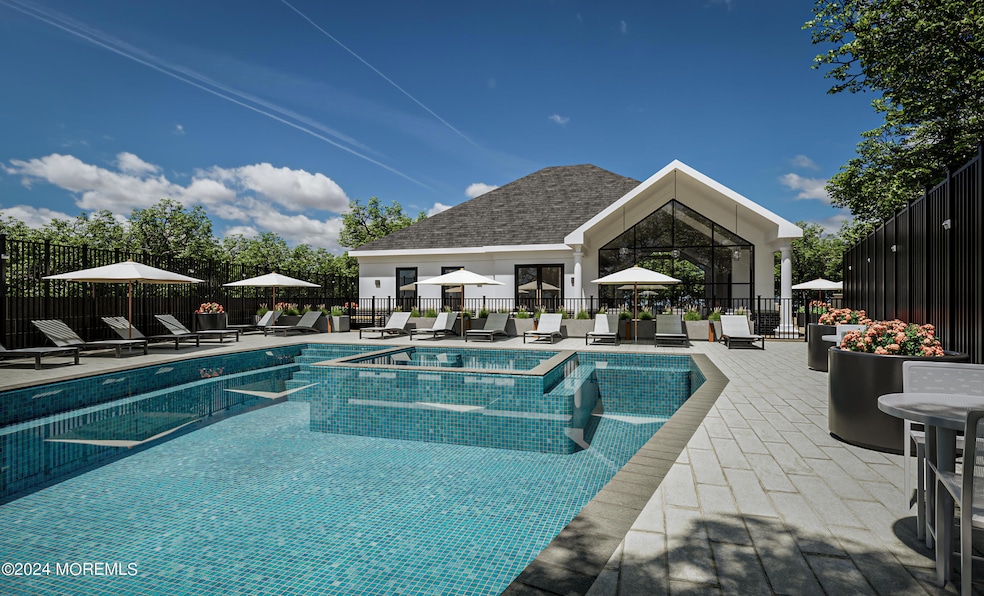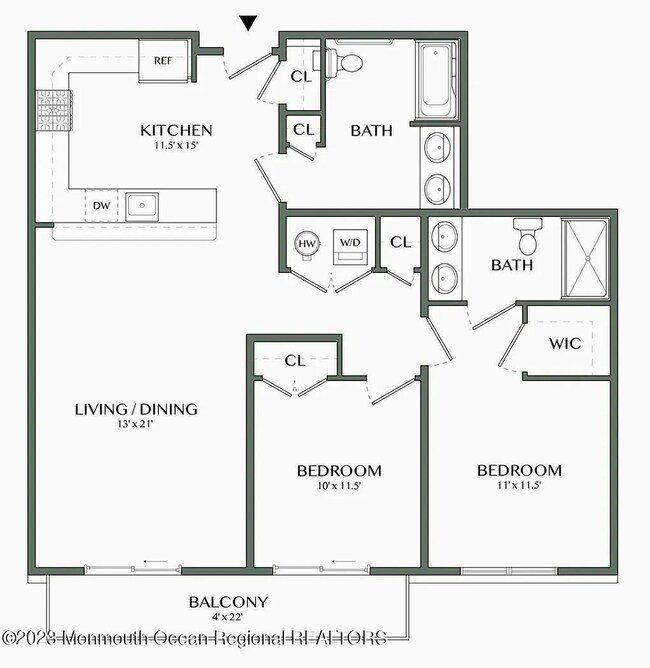6461 Us Highway 9 Unit 137 Howell, NJ 07731
Southard NeighborhoodHighlights
- Fitness Center
- Pool House
- Garage Apartment
- Howell High School Rated A-
- New Construction
- 26.18 Acre Lot
About This Home
Fully Furnished Temporary Rentals Available ✨
tour our brand-new luxury residences now available as fully furnished temporary rentals.
Choose the perfect fit:
🛋 1 Bedroom / 1 Bath - beautifully designed and fully turnkey
🏡 2 Bedroom / 2 Bath - spacious layouts with walkout backyard areas on select ground-level homes
Flexible lease terms: 3 months, 6 months, 8 months, or a full lease. Just bring yourself — everything else is provided.
🏡 Resort-Style Living at Its Best
At Sylvan Woods, every detail is designed to elevate your lifestyle:
Fitness & Wellness: Energize your mornings in our state-of-the-art fitness center and movement
Property Details
Home Type
- Apartment
Year Built
- Built in 2024 | New Construction
Lot Details
- 26.18 Acre Lot
- Fenced
- Landscaped
- Sprinkler System
Interior Spaces
- 1,104 Sq Ft Home
- 1-Story Property
- Recessed Lighting
- Thermal Windows
- Window Treatments
- Window Screens
- Sliding Doors
- Living Room
Kitchen
- New Kitchen
- Self-Cleaning Oven
- Portable Range
- Range Hood
- Dishwasher
Flooring
- Linoleum
- Laminate
Bedrooms and Bathrooms
- 1 Bedroom
- 1 Full Bathroom
- Dual Vanity Sinks in Primary Bathroom
Laundry
- Dryer
- Washer
Home Security
- Home Security System
- Intercom
Parking
- Direct Access Garage
- Garage Apartment
- Off-Street Parking
- Assigned Parking
Accessible Home Design
- Roll-in Shower
- Handicap Shower
- Low Kitchen Counters
- Handicap Accessible
- Accessible Doors
Pool
- Pool House
- Heated Pool and Spa
- Heated In Ground Pool
- Fence Around Pool
- Pool Equipment Stays
Outdoor Features
- Balcony
- Patio
- Terrace
- Exterior Lighting
- Outbuilding
- Outdoor Gas Grill
Schools
- Adelphia Middle School
Utilities
- Zoned Heating and Cooling
- Hot Water Heating System
- Programmable Thermostat
- Electric Water Heater
Listing and Financial Details
- Security Deposit $1,000
- Property Available on 9/15/25
- Month-to-Month Lease Term
- Ask Agent About Lease Term
- Short Term Lease
- Assessor Parcel Number 21-00025-0000-00024-05
Community Details
Overview
- No Home Owners Association
- Front Yard Maintenance
- Association fees include trash, lawn maintenance, pool, snow removal
- Sylvan Woods Howell Subdivision
Amenities
- Community Deck or Porch
- Clubhouse
- Elevator
Recreation
- Fitness Center
- Community Pool
- Snow Removal
Pet Policy
- Dogs and Cats Allowed
Security
- Controlled Access
Map
Source: MOREMLS (Monmouth Ocean Regional REALTORS®)
MLS Number: 22527787
- 42 Brown Rd
- 269 Alexander Ave
- 270 Alexander Ave
- 254 Alexander Ave
- 1042 Maxim Southard Rd
- 0 Alexander Ave
- 0 Maxim Southard Rd Unit 22531504
- 31 Rappleyea Rd
- 124 Williamsburg Ln Unit 8
- 574 W Kennedy Blvd
- 0 Larrabee Blvd Unit 22533292
- 0 Larrabee Blvd Unit 22533293
- 156 Tudor Ct
- 184 Downing St
- 176 Downing St Unit 1
- 180 Tudor Ct Unit 10
- 57 Church Rd
- 412 15th St
- 1418 Forest Ave
- 126 14th St





