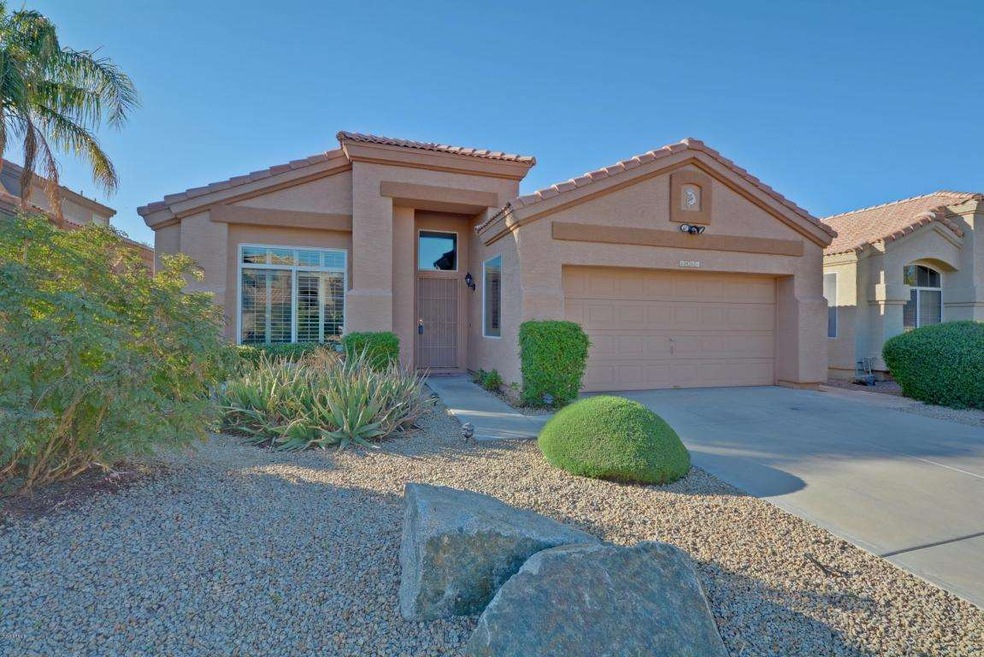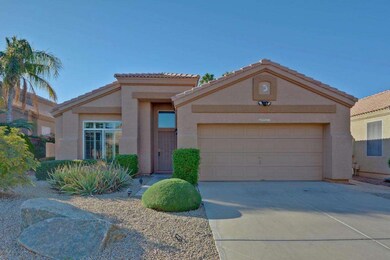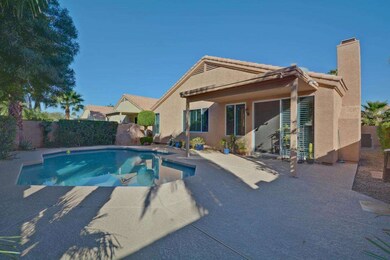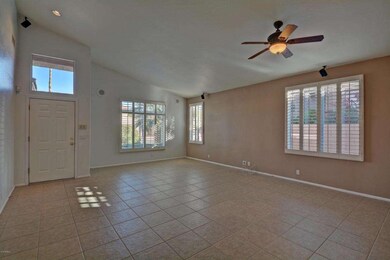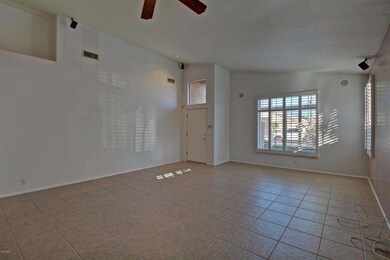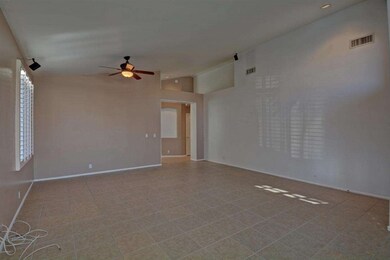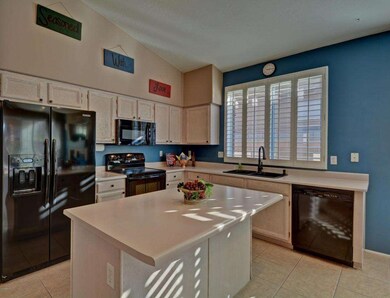
6461 W Megan Ct Unit 1 Chandler, AZ 85226
West Chandler NeighborhoodHighlights
- Play Pool
- Vaulted Ceiling
- Covered Patio or Porch
- Kyrene de la Mirada Elementary School Rated A
- Santa Barbara Architecture
- 2 Car Direct Access Garage
About This Home
As of November 2020Charming,move in ready 3 bedroom/2bath single level,split plan in popular Warner Ranch.Living/dining areas boasts high ceilings and spacious family room with gas fireplace flows to chef's eat-in island kitchen offering abundance of cabinets and pantry. The private Master Suite w/adjoining bath offers dual sinks,separate garden tub/shower & large walk-in closet.Two additional roomy bedrooms and bath.Neutral tile,shutters,ceiling fans,in-wall speakers,security system,and newer energy efficient dual pane low E windows,are just a few added highlights.Enjoy the picture perfect,PRIVATE yard with a w/self cleaning play pool,and covered patio complete with lush low maintenance landscaping.Pool recently resurfaced,includes all new cleaning heads.Close to shopping & restaurants.Kyrene schools!
Last Agent to Sell the Property
Janice Grissom
Coldwell Banker Realty License #SA051240000 Listed on: 02/25/2016
Home Details
Home Type
- Single Family
Est. Annual Taxes
- $1,722
Year Built
- Built in 1993
Lot Details
- 5,532 Sq Ft Lot
- Block Wall Fence
- Sprinklers on Timer
HOA Fees
- $45 Monthly HOA Fees
Parking
- 2 Car Direct Access Garage
- Garage Door Opener
Home Design
- Santa Barbara Architecture
- Wood Frame Construction
- Tile Roof
- Stucco
Interior Spaces
- 1,801 Sq Ft Home
- 1-Story Property
- Vaulted Ceiling
- Ceiling Fan
- Gas Fireplace
- Double Pane Windows
- Low Emissivity Windows
- Family Room with Fireplace
- Security System Owned
Kitchen
- Eat-In Kitchen
- Breakfast Bar
- Built-In Microwave
- Kitchen Island
Flooring
- Carpet
- Tile
Bedrooms and Bathrooms
- 3 Bedrooms
- Primary Bathroom is a Full Bathroom
- 2 Bathrooms
- Dual Vanity Sinks in Primary Bathroom
- Bathtub With Separate Shower Stall
Accessible Home Design
- No Interior Steps
Outdoor Features
- Play Pool
- Covered Patio or Porch
Schools
- Kyrene De La Mirada Elementary School
- Kyrene Del Pueblo Middle School
- Mountain Pointe High School
Utilities
- Refrigerated Cooling System
- Heating System Uses Natural Gas
- High Speed Internet
- Cable TV Available
Listing and Financial Details
- Tax Lot 584
- Assessor Parcel Number 301-68-640
Community Details
Overview
- Association fees include ground maintenance
- Century Mgmt. Association, Phone Number (480) 345-0046
- Built by UDC
- Warner Ranch 4 Unit One Subdivision
- FHA/VA Approved Complex
Recreation
- Community Playground
- Bike Trail
Ownership History
Purchase Details
Purchase Details
Home Financials for this Owner
Home Financials are based on the most recent Mortgage that was taken out on this home.Purchase Details
Home Financials for this Owner
Home Financials are based on the most recent Mortgage that was taken out on this home.Purchase Details
Home Financials for this Owner
Home Financials are based on the most recent Mortgage that was taken out on this home.Purchase Details
Home Financials for this Owner
Home Financials are based on the most recent Mortgage that was taken out on this home.Purchase Details
Home Financials for this Owner
Home Financials are based on the most recent Mortgage that was taken out on this home.Purchase Details
Home Financials for this Owner
Home Financials are based on the most recent Mortgage that was taken out on this home.Purchase Details
Home Financials for this Owner
Home Financials are based on the most recent Mortgage that was taken out on this home.Similar Homes in the area
Home Values in the Area
Average Home Value in this Area
Purchase History
| Date | Type | Sale Price | Title Company |
|---|---|---|---|
| Quit Claim Deed | -- | None Listed On Document | |
| Interfamily Deed Transfer | -- | Old Republic Title Agency | |
| Warranty Deed | $390,000 | Old Republic Title Agency | |
| Interfamily Deed Transfer | -- | Stewart Title | |
| Warranty Deed | $280,000 | Stewart Title | |
| Warranty Deed | $199,900 | Equity Title Agency Inc | |
| Warranty Deed | $199,900 | Grand Canyon Title Agency In | |
| Warranty Deed | $158,000 | Fidelity Title | |
| Joint Tenancy Deed | $145,000 | North Amer Title Agency Inc |
Mortgage History
| Date | Status | Loan Amount | Loan Type |
|---|---|---|---|
| Previous Owner | $370,500 | New Conventional | |
| Previous Owner | $261,000 | New Conventional | |
| Previous Owner | $266,000 | New Conventional | |
| Previous Owner | $220,000 | New Conventional | |
| Previous Owner | $214,200 | New Conventional | |
| Previous Owner | $226,000 | New Conventional | |
| Previous Owner | $227,500 | Unknown | |
| Previous Owner | $75,000 | Credit Line Revolving | |
| Previous Owner | $52,000 | Credit Line Revolving | |
| Previous Owner | $50,000 | Credit Line Revolving | |
| Previous Owner | $20,000 | Credit Line Revolving | |
| Previous Owner | $159,900 | New Conventional | |
| Previous Owner | $159,920 | New Conventional | |
| Previous Owner | $131,650 | New Conventional | |
| Previous Owner | $56,000 | New Conventional | |
| Closed | $19,990 | No Value Available |
Property History
| Date | Event | Price | Change | Sq Ft Price |
|---|---|---|---|---|
| 11/30/2020 11/30/20 | Sold | $390,000 | +0.6% | $217 / Sq Ft |
| 10/28/2020 10/28/20 | Pending | -- | -- | -- |
| 10/07/2020 10/07/20 | Price Changed | $387,500 | -1.9% | $215 / Sq Ft |
| 09/10/2020 09/10/20 | For Sale | $395,000 | +41.1% | $219 / Sq Ft |
| 03/29/2016 03/29/16 | Sold | $280,000 | -1.8% | $155 / Sq Ft |
| 02/25/2016 02/25/16 | For Sale | $285,000 | -- | $158 / Sq Ft |
Tax History Compared to Growth
Tax History
| Year | Tax Paid | Tax Assessment Tax Assessment Total Assessment is a certain percentage of the fair market value that is determined by local assessors to be the total taxable value of land and additions on the property. | Land | Improvement |
|---|---|---|---|---|
| 2025 | $2,124 | $27,336 | -- | -- |
| 2024 | $2,083 | $26,035 | -- | -- |
| 2023 | $2,083 | $41,360 | $8,270 | $33,090 |
| 2022 | $1,982 | $29,980 | $5,990 | $23,990 |
| 2021 | $2,091 | $28,350 | $5,670 | $22,680 |
| 2020 | $2,043 | $26,610 | $5,320 | $21,290 |
| 2019 | $1,983 | $26,520 | $5,300 | $21,220 |
| 2018 | $1,918 | $24,980 | $4,990 | $19,990 |
| 2017 | $1,827 | $24,400 | $4,880 | $19,520 |
| 2016 | $1,865 | $24,380 | $4,870 | $19,510 |
| 2015 | $1,722 | $20,660 | $4,130 | $16,530 |
Agents Affiliated with this Home
-
Michael Smith

Seller's Agent in 2020
Michael Smith
Realty One Group
(480) 788-7611
2 in this area
23 Total Sales
-
Cindy Frisch

Buyer's Agent in 2020
Cindy Frisch
Axen Realty, LLC
(480) 390-8215
1 in this area
16 Total Sales
-
J
Seller's Agent in 2016
Janice Grissom
Coldwell Banker Realty
Map
Source: Arizona Regional Multiple Listing Service (ARMLS)
MLS Number: 5403768
APN: 301-68-640
- 6551 W Shannon Ct Unit 1
- 6491 W Linda Ln
- 1092 N Roosevelt Ave
- 6321 W Linda Ln
- 723 N Judd Ave Unit 3
- 721 N Sierra Ct
- 6723 W Ivanhoe St
- 500 N Roosevelt Ave Unit 102
- 500 N Roosevelt Ave Unit 53
- 500 N Roosevelt Ave Unit 26
- 1365 W Courtney Ln Unit 1
- 6923 W Laredo St
- 5871 W Park Ave
- 5910 W Orchid Ln
- 845 N Oak Ct
- 810 N Imperial Place
- 5751 W Del Rio St
- 9132 S Parkside Dr
- 5731 W Gail Dr
- 9124 S Roberts Rd
