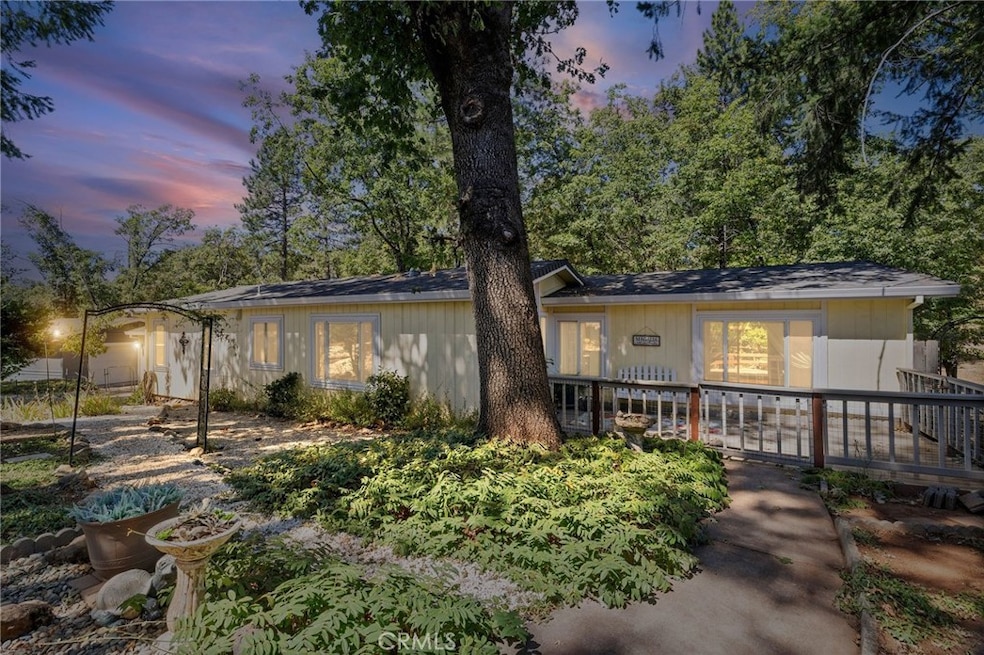
6463 Altus Ct Magalia, CA 95954
Magalia NeighborhoodEstimated payment $1,761/month
Highlights
- Spa
- Primary Bedroom Suite
- Open Floorplan
- Fishing
- View of Trees or Woods
- Near a National Forest
About This Home
Your Dream Home in Lower Magalia Awaits!
Tucked away at the end of a peaceful cul-de-sac, this enchanting home offers the perfect blend of comfort, charm, and functionality.
From the moment you arrive, you’ll be welcomed by beautifully landscaped grounds and an inviting front porch that set the tone for the warmth inside. Step through the front door into a spacious living room, complete with vaulted ceilings and a cozy fireplace—the perfect spot to gather and relax.
The open kitchen is thoughtfully designed with ample cabinetry, a gas stove, micro-hood, dishwasher, and refrigerator. It flows seamlessly into the full-sized dining room, where a sliding glass door opens onto the deck—ideal for entertaining or dining al fresco. A secondary living space provides even more room to spread out and enjoy.
Down the hall, you’ll find a comfortable guest bedroom, a full bathroom, and a versatile office that can easily double as a third bedroom. The primary suite is a true retreat with vaulted ceilings, a walk-in closet, and an en-suite bath featuring dual sinks, a walk-in shower, and a soaking tub.
Additional highlights include a detached two-car garage, exterior storage, and valuable upgrades such as a newer roof, furnace, and energy-efficient windows.
Step outside to your tranquil backyard oasis, where a spacious patio offers a front-row seat to local deer and wildlife. Behind the home, an open-space setting with a seasonal creek adds to the peaceful, private feel.
With 1,800 sq. ft. of living space on a .28-acre lot, this home combines space, serenity, and value. Don’t miss your chance to make it yours—schedule a private showing today!
Listing Agent
Century 21 Select Real Estate, Inc. Brokerage Phone: 530-570-8402 License #01495078 Listed on: 08/19/2025

Home Details
Home Type
- Single Family
Year Built
- Built in 1987
Lot Details
- 0.28 Acre Lot
- Cul-De-Sac
- Rural Setting
- Back and Front Yard
HOA Fees
- $26 Monthly HOA Fees
Parking
- 2 Car Garage
- Parking Available
- Driveway
Property Views
- Woods
- Creek or Stream
- Neighborhood
Home Design
- Permanent Foundation
- Composition Roof
Interior Spaces
- 1,800 Sq Ft Home
- 1-Story Property
- Open Floorplan
- Ceiling Fan
- Double Pane Windows
- Family Room
- Living Room with Fireplace
- Dining Room
- Bonus Room
- Storage
Kitchen
- Gas Oven
- Gas Range
- Microwave
- Dishwasher
- Disposal
Bedrooms and Bathrooms
- 2 Main Level Bedrooms
- Primary Bedroom Suite
- Walk-In Closet
- 2 Full Bathrooms
- Dual Vanity Sinks in Primary Bathroom
- Bathtub
- Separate Shower
- Exhaust Fan In Bathroom
Laundry
- Laundry Room
- Dryer
- Washer
Outdoor Features
- Spa
- Covered Patio or Porch
- Shed
Utilities
- Central Heating
- Propane
- Conventional Septic
Listing and Financial Details
- Tax Lot 49
- Assessor Parcel Number 066150005000
- Seller Considering Concessions
Community Details
Overview
- Poa, Phone Number (530) 894-0404
- Hignell HOA
- Near a National Forest
- Foothills
- Mountainous Community
Amenities
- Picnic Area
- Clubhouse
- Banquet Facilities
- Meeting Room
Recreation
- Tennis Courts
- Bocce Ball Court
- Community Playground
- Community Pool
- Community Spa
- Fishing
- Hiking Trails
- Bike Trail
Map
Home Values in the Area
Average Home Value in this Area
Property History
| Date | Event | Price | Change | Sq Ft Price |
|---|---|---|---|---|
| 08/19/2025 08/19/25 | For Sale | $269,000 | +92.1% | $149 / Sq Ft |
| 08/19/2015 08/19/15 | Sold | $140,000 | +834.0% | $78 / Sq Ft |
| 07/24/2015 07/24/15 | Pending | -- | -- | -- |
| 07/01/2015 07/01/15 | For Sale | $14,990 | -- | $8 / Sq Ft |
Similar Homes in Magalia, CA
Source: California Regional Multiple Listing Service (CRMLS)
MLS Number: SN25186242
- 6468 Altus Ct
- 6394 Glendale Ct
- 13654 Andover Dr
- 6383 Molinari Ct
- 6487 Ridgeside Ct
- 6382 Molinari Ct
- 6451 Ranger Ct
- 6377 Simonson Ct
- 6385 Glendale Dr
- 6394 Calvin Dr
- 13664 Endicot Cir
- 6367 Simonson Ct
- 13630 Einstoss Ct
- 13757 Endicot Cir
- 13709 Eureka Dr
- 13581 Wichita Dr
- 13733 Andover Dr
- 13579 Wichita Dr
- 6379 Zuckerman Ct
- 13505 Adrian Dr
- 6245 Brevard Cir
- 1280 Wagstaff Rd Unit 59
- 1280 Wagstaff Rd Unit 50
- 1280 Wagstaff Rd Unit 61
- 1280 Wagstaff Rd Unit 55
- 6656 Pentz Rd Unit 31
- 6656 Pentz Rd Unit 29
- 6656 Pentz Rd Unit 27
- 6656 Pentz Rd Unit 19
- 6656 Pentz Rd Unit 12
- 6656 Pentz Rd Unit 69
- 819 Regnier Ln
- 5900 Canyon View Dr
- 13351 Hog Ranch Rd
- 5583 Linrich Ln
- 5510 Clark Rd Unit 3
- 5510 Clark Rd Unit 19
- 5427 Edgewood Ln Unit 3
- 15558 Nopel Rd
- 2581 California Park Dr






