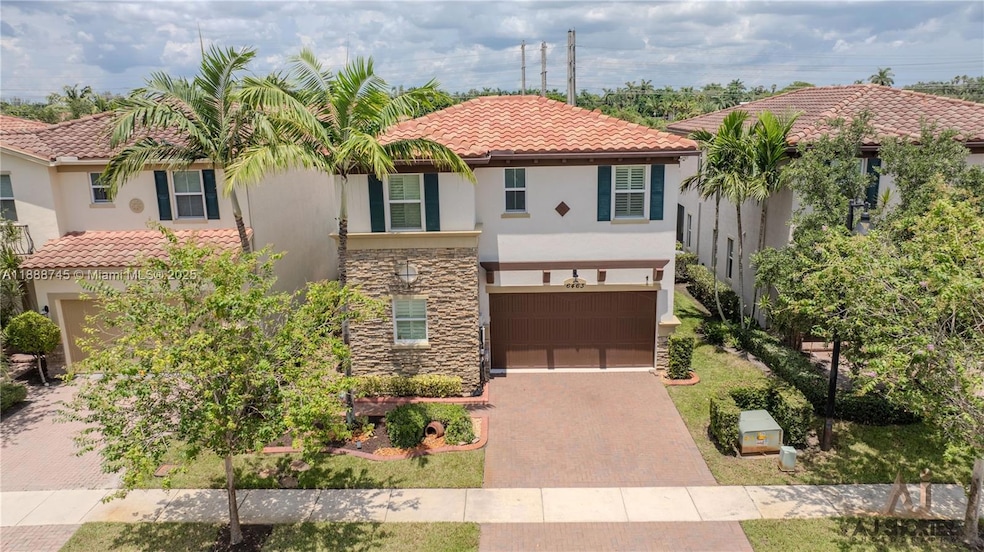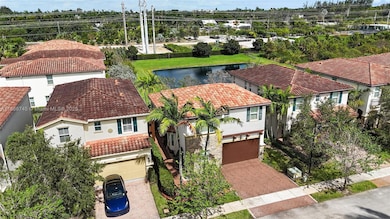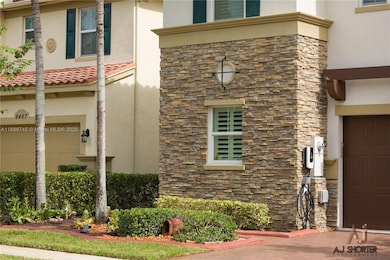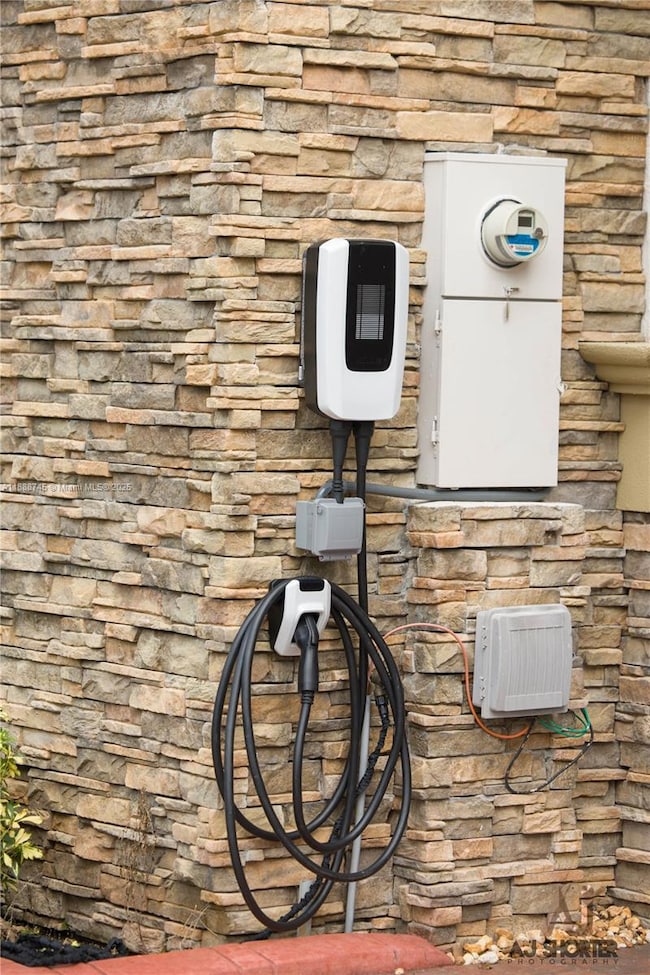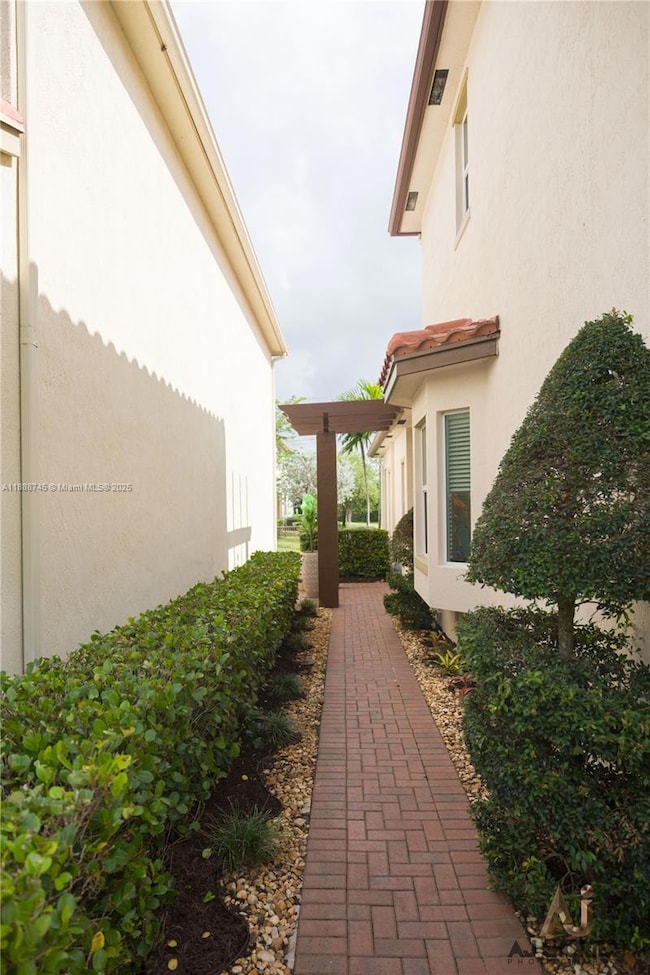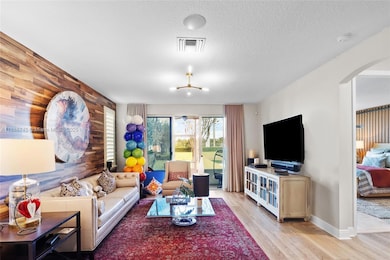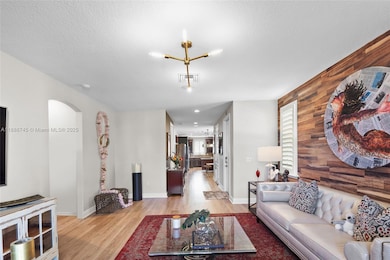Estimated payment $4,688/month
Highlights
- Lake Front
- Vaulted Ceiling
- Loft
- Fitness Center
- Main Floor Primary Bedroom
- Community Pool
About This Home
Located in the highly appreciated city of Davie, this stunning lakefront home offers 4 bedrooms, 2.5 baths, and a 2-car garage with an electric vehicle charger. Boasting over 2,000 sq ft of living space, the open floor plan is filled with natural light and designed for comfort and entertaining. The primary suite features serene lake views, a walk-in closet, and private ensuite bath. A highlight of this property is the covered lanai overlooking the lake, creating the perfect space to relax, enjoy morning coffee, or host gatherings while taking in peaceful sunsets. With thoughtful upgrades, a well-maintained interior, and a prime location near top schools, shopping, dining, and highways, this home combines timeless elegance with everyday practicality move-in ready for its new homeowner.
Listing Agent
Grant and Associates Real Estate INC License #3537937 Listed on: 10/02/2025
Home Details
Home Type
- Single Family
Est. Annual Taxes
- $5,560
Year Built
- Built in 2017
Lot Details
- 3,874 Sq Ft Lot
- Lake Front
- West Facing Home
- Property is zoned R-5
HOA Fees
- $290 Monthly HOA Fees
Parking
- 2 Car Attached Garage
- Driveway
- Guest Parking
- On-Street Parking
- Open Parking
Home Design
- Tile Roof
- Concrete Block And Stucco Construction
Interior Spaces
- 2,088 Sq Ft Home
- 2-Story Property
- Vaulted Ceiling
- Ceiling Fan
- Plantation Shutters
- Family Room
- Open Floorplan
- Loft
- Lake Views
Kitchen
- Breakfast Area or Nook
- Eat-In Kitchen
- Self-Cleaning Oven
- Electric Range
- Microwave
- Ice Maker
- Dishwasher
- Trash Compactor
- Disposal
Flooring
- Tile
- Vinyl
Bedrooms and Bathrooms
- 4 Bedrooms
- Primary Bedroom on Main
- Closet Cabinetry
- Walk-In Closet
- Dual Sinks
- Bathtub and Shower Combination in Primary Bathroom
- Bathtub
Laundry
- Laundry in Utility Room
- Dryer
- Washer
Home Security
- High Impact Windows
- Fire and Smoke Detector
Schools
- Silver Ridge Elementary School
- Driftwood Middle School
- Cooper City High School
Utilities
- Central Heating and Cooling System
Listing and Financial Details
- Assessor Parcel Number 504134200220
Community Details
Overview
- Osprey Landing,Osprey Preserve Subdivision, Ibis B Floorplan
- Electric Vehicle Charging Station
Recreation
- Fitness Center
- Community Pool
Map
Home Values in the Area
Average Home Value in this Area
Tax History
| Year | Tax Paid | Tax Assessment Tax Assessment Total Assessment is a certain percentage of the fair market value that is determined by local assessors to be the total taxable value of land and additions on the property. | Land | Improvement |
|---|---|---|---|---|
| 2025 | $5,560 | $310,270 | -- | -- |
| 2024 | $5,419 | $301,530 | -- | -- |
| 2023 | $5,419 | $292,750 | $0 | $0 |
| 2022 | $5,003 | $284,230 | $0 | $0 |
| 2021 | $4,917 | $275,960 | $0 | $0 |
| 2020 | $4,919 | $272,150 | $0 | $0 |
| 2019 | $4,769 | $266,040 | $0 | $0 |
| 2018 | $4,607 | $261,080 | $0 | $0 |
| 2017 | $306 | $15,500 | $0 | $0 |
Property History
| Date | Event | Price | List to Sale | Price per Sq Ft |
|---|---|---|---|---|
| 10/02/2025 10/02/25 | For Sale | $745,000 | -- | $357 / Sq Ft |
Purchase History
| Date | Type | Sale Price | Title Company |
|---|---|---|---|
| Warranty Deed | $420,200 | 1St Trust Title Llc |
Mortgage History
| Date | Status | Loan Amount | Loan Type |
|---|---|---|---|
| Open | $351,037 | FHA |
Source: MIAMI REALTORS® MLS
MLS Number: A11888745
APN: 50-41-34-20-0220
- 5315 Golden Eagle Terrace
- 6411 Osprey Landing St
- 6804 N Stillwater Shores Dr
- 6571 SW 56th St
- 5100 SW 64th Ave Unit 101
- 5100 SW 64th Ave Unit 303
- 5090 SW 64th Ave Unit 206
- 4990 Loebner Terrace
- 5080 SW 64th Ave Unit 208
- 5000 SW 64th Ave
- 6510 SW 49th St
- 4725 SW 65th Ave
- 5973 SW 54th Ct
- 4728 SW 66th Terrace
- 6255 SW 47th Manor Unit 103
- 6235 SW 47th Manor Unit 201
- 5903 SW 54th Ct
- 4860 SW 61st Ave
- 4800 SW 61st Ave
- 4713 Village Way
- 5215 Golden Eagle Terrace
- 6121 Marinel Say Dr Unit 6121
- 5011 Lily Way
- 5100 SW 64th Ave Unit DAVIE LUXURY CONDO
- 5100 SW 64th Ave Unit 201A
- 5060 SW 64th Ave
- 5090 SW 64th Ave
- 5090 SW 64th Ave Unit 204
- 5090 SW 64th Ave Unit 307
- 4901 Palm Garden Ln
- 6625 SW 49th St Unit 2
- 0000 SW 56th St Unit B
- 6543 Hidden Cove Dr
- 6140 SW 56th Ct
- 6584 Hidden Cove Dr
- 6321 S Station Square Unit 6321
- 6301 S Station Square Unit 6301
- 6160 SW 58th Ct
- 4756 SW 63rd Terrace
- 6100 Unit A NE 48th
