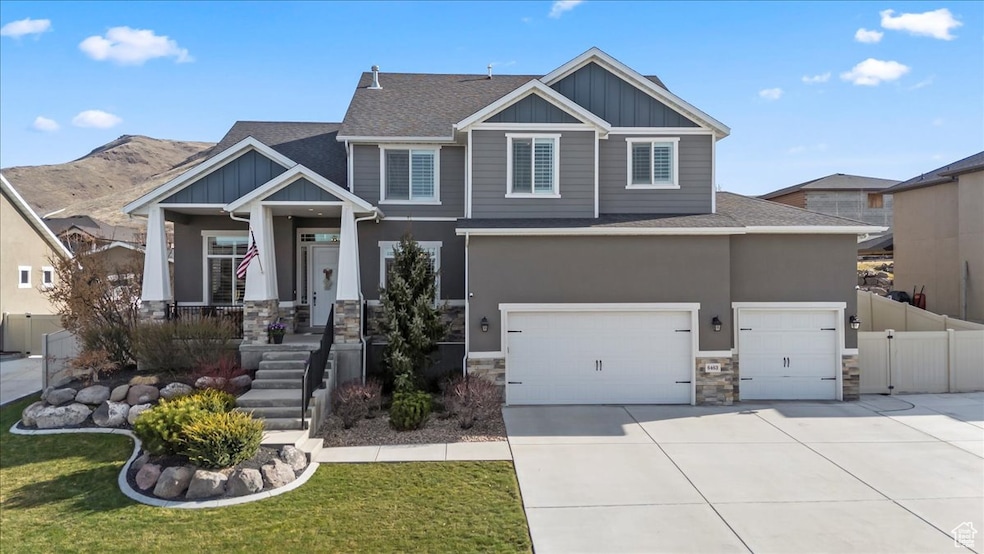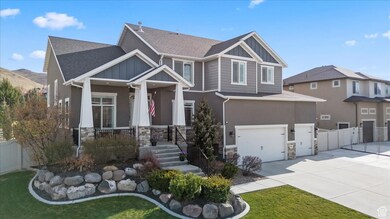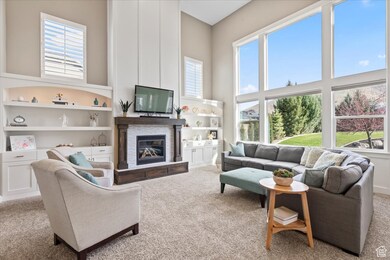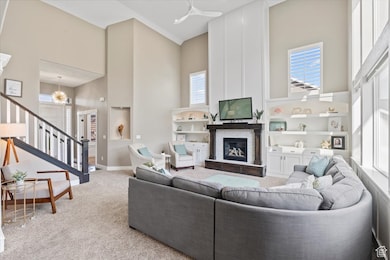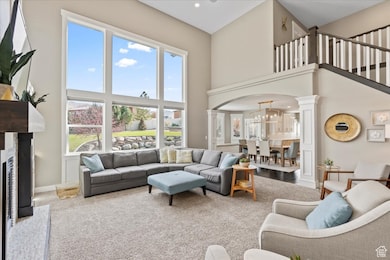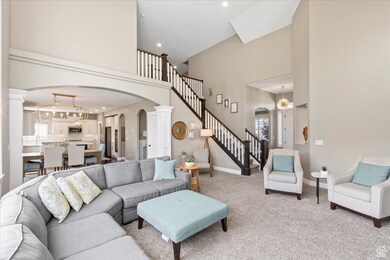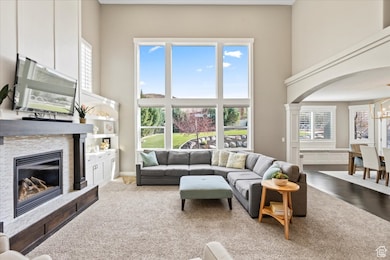
6463 W Davin View Dr Herriman, UT 84096
Estimated payment $5,930/month
Highlights
- Second Kitchen
- Fruit Trees
- Vaulted Ceiling
- Updated Kitchen
- Mountain View
- Wood Flooring
About This Home
Stunning Home with Exceptional Upgrades & Thoughtful Details Throughout! Home features a Spacious Great Room filled with Natural Light from Expansive Windows. The Upgraded Kitchen features Double Ovens, a Walk-in/Butler's Pantry, and Modern Finishes. The Master Suite includes a Luxurious Bath with Separate Tub and Shower. Upgraded Lighting Throughout adds warmth and sophistication in every room. The Finished Basement boasts 9' Ceilings, Washer and Dryer and a Full Second Kitchen, complete with Refrigerator. This Home is Packed with Premium Features including: Whole-House Water Filtration System, Tinted Windows, Plantation Shutters, Water Softener, Dual 50-Gallon Water Heaters, Dual Furnaces & A/C Units for year-round comfort. Outside, enjoy a Covered Patio plumbed for Gas, Grow Boxes with WiFi Irrigation, and an Outlet for holiday lights. This Home has it all-comfort, style, and smart upgrades. A Must-See!
Listing Agent
Tyler Demars
KW South Valley Keller Williams License #8365614
Home Details
Home Type
- Single Family
Est. Annual Taxes
- $4,996
Year Built
- Built in 2012
Lot Details
- 0.34 Acre Lot
- Property is Fully Fenced
- Landscaped
- Fruit Trees
- Mature Trees
- Pine Trees
- Vegetable Garden
- Property is zoned Single-Family, 4110
Parking
- 3 Car Attached Garage
- 6 Open Parking Spaces
Home Design
- Asphalt
- Stucco
Interior Spaces
- 4,668 Sq Ft Home
- 3-Story Property
- Vaulted Ceiling
- Ceiling Fan
- 1 Fireplace
- Double Pane Windows
- Plantation Shutters
- French Doors
- Entrance Foyer
- Smart Doorbell
- Great Room
- Den
- Mountain Views
- Basement Fills Entire Space Under The House
Kitchen
- Updated Kitchen
- Second Kitchen
- Double Oven
- Gas Range
- Free-Standing Range
- Microwave
- Disposal
Flooring
- Wood
- Carpet
- Tile
Bedrooms and Bathrooms
- 6 Bedrooms
- Walk-In Closet
- Bathtub With Separate Shower Stall
Laundry
- Dryer
- Washer
Schools
- Butterfield Canyon Elementary School
Utilities
- Forced Air Heating and Cooling System
- Natural Gas Connected
- Satellite Dish
Additional Features
- Sprinkler System
- Covered patio or porch
Community Details
- No Home Owners Association
- Oaks Of Rose Creek Subdivision
Listing and Financial Details
- Exclusions: Alarm System, Video Camera(s)
- Assessor Parcel Number 32-03-478-004
Map
Home Values in the Area
Average Home Value in this Area
Tax History
| Year | Tax Paid | Tax Assessment Tax Assessment Total Assessment is a certain percentage of the fair market value that is determined by local assessors to be the total taxable value of land and additions on the property. | Land | Improvement |
|---|---|---|---|---|
| 2023 | $4,996 | $820,200 | $178,300 | $641,900 |
| 2022 | $5,241 | $811,000 | $174,800 | $636,200 |
| 2021 | $4,214 | $572,500 | $147,600 | $424,900 |
| 2020 | $4,184 | $535,700 | $147,600 | $388,100 |
| 2019 | $4,094 | $515,400 | $147,600 | $367,800 |
| 2018 | $3,976 | $492,900 | $142,500 | $350,400 |
| 2017 | $3,826 | $469,000 | $122,400 | $346,600 |
| 2016 | $3,803 | $447,200 | $122,400 | $324,800 |
| 2015 | $3,627 | $424,000 | $95,100 | $328,900 |
| 2014 | $3,463 | $396,300 | $90,000 | $306,300 |
Property History
| Date | Event | Price | Change | Sq Ft Price |
|---|---|---|---|---|
| 04/11/2025 04/11/25 | Pending | -- | -- | -- |
| 04/09/2025 04/09/25 | For Sale | $989,900 | -- | $212 / Sq Ft |
Deed History
| Date | Type | Sale Price | Title Company |
|---|---|---|---|
| Special Warranty Deed | -- | None Available | |
| Special Warranty Deed | -- | None Available |
Mortgage History
| Date | Status | Loan Amount | Loan Type |
|---|---|---|---|
| Open | $70,000 | Credit Line Revolving | |
| Open | $429,968 | FHA |
Similar Homes in Herriman, UT
Source: UtahRealEstate.com
MLS Number: 2076040
APN: 32-03-478-004-0000
- 6573 W Rose Canyon Rd
- 15025 Rose Canyon Rd Unit 1
- 16229 Rose Canyon Rd
- 16080 Rose Canyon Rd
- 14601 S 6600 W
- 6321 W 14300 S
- 6568 W Valhalla Cir
- 14102 S Sleepy Oaks Ln
- 7825 W Mountain Top Rd
- 7891 W Shaggy Mountain Rd Unit 2
- 12732 S Harvest Haven Ln W Unit 4
- 14712 S Shaggy Mountain Rd
- 12314 S Bison Field Cove
- 12673 S Treasure Lake Cove Unit 228
- 8172 W Dry Canyon Cir S Unit 94
- 6573 W Rose Rd
- 6539 W Johnson Vista Cir S Unit 7
- 6523 W Johnson Vista Cir S Unit 8
- 13673 S Peacekeeper Dr Unit 19
- 6368 W Rose Run Way
