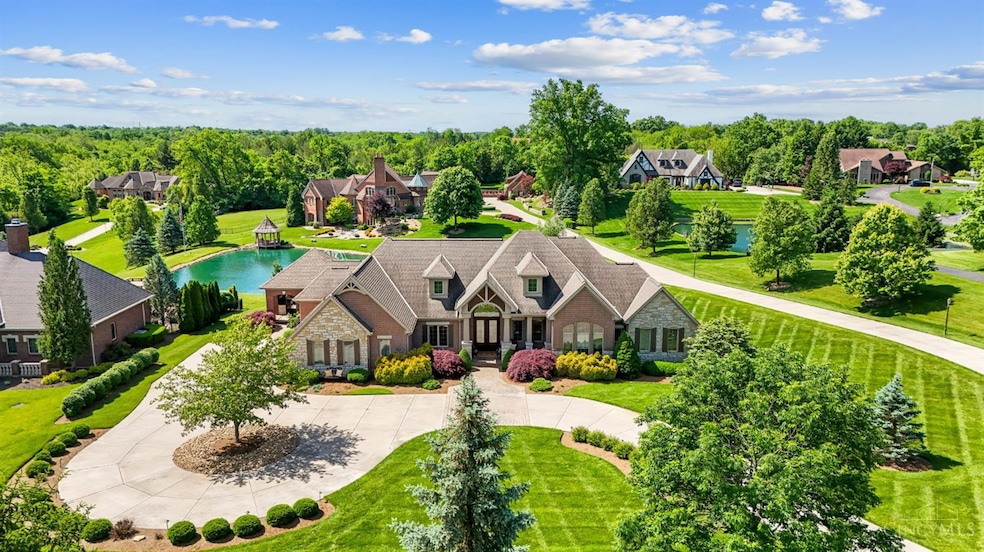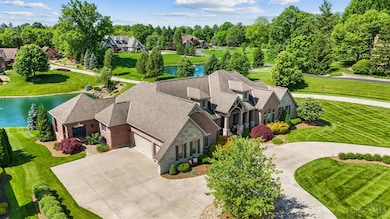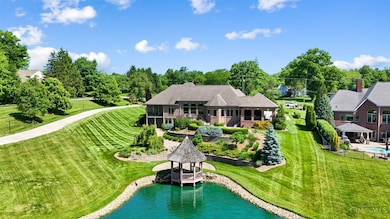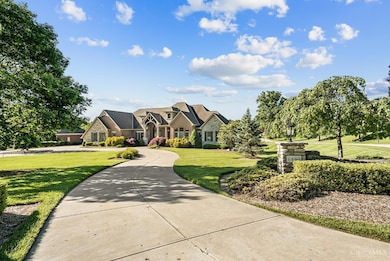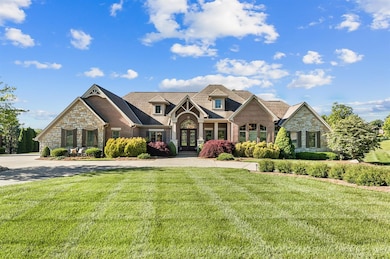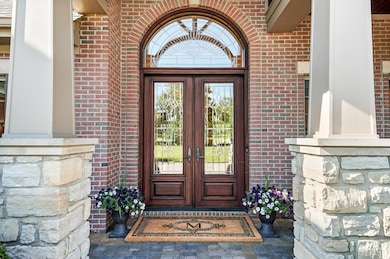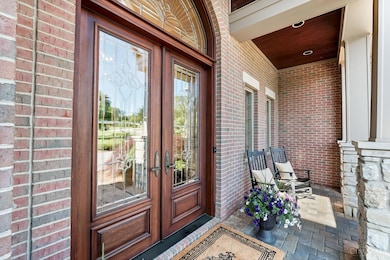6463 Werk Rd Cincinnati, OH 45248
Estimated payment $8,632/month
Highlights
- Sitting Area In Primary Bedroom
- Lake View
- Wolf Appliances
- John Foster Dulles Elementary School Rated A-
- 1.16 Acre Lot
- Covered Deck
About This Home
Absolutely stunning custom built masterpiece by Dennis Ott Builders on 1.15 acres backing to a beautiful private stocked pond with fountain. Rebuild cost on this home would well exceed $2 million today. High end upgrades and finishes at every turn on this mint condition property. Features include 4 bedrooms, 6 bathrooms and approx 4750 sq ft of custom high end finished space with an additional approx 1650 sq ft of climate controlled unfinished sq ft for storage and / or living space expansion. 9 page feature & update brochure available upon request, sellers have invested over $300,000 in updates & upgrades since 2021. 14 ft great room ceiling, unparalleled trim levels throughout, new Wolf & Sub-Zero appliances, new composite decks, new Lennox hvac, walk-out lower level with paver patio to Gazebo on the lake & more. Minutes to schools, church, multiple highways, downtown, hospitals, stores, restaurants & more. Video tour at
Home Details
Home Type
- Single Family
Est. Annual Taxes
- $15,358
Year Built
- Built in 2004
Lot Details
- 1.16 Acre Lot
- Sprinkler System
Parking
- 3 Car Garage
- Garage Door Opener
- Driveway
Home Design
- Ranch Style House
- Brick Exterior Construction
- Poured Concrete
- Shingle Roof
Interior Spaces
- 4,749 Sq Ft Home
- Wet Bar
- Central Vacuum
- Bookcases
- Woodwork
- Crown Molding
- Cathedral Ceiling
- Ceiling Fan
- Recessed Lighting
- Chandelier
- Marble Fireplace
- Gas Fireplace
- Tinted Windows
- Window Treatments
- Wood Frame Window
- Casement Windows
- Double Door Entry
- Panel Doors
- Family Room with Fireplace
- 2 Fireplaces
- Great Room with Fireplace
- Solarium
- Home Gym
- Lake Views
- Storage In Attic
Kitchen
- Eat-In Kitchen
- Breakfast Bar
- Butlers Pantry
- Double Convection Oven
- Warming Drawer
- Microwave
- Dishwasher
- Wolf Appliances
- Solid Wood Cabinet
- Trash Compactor
- Disposal
Flooring
- Wood
- Marble
- Tile
Bedrooms and Bathrooms
- 4 Bedrooms
- Sitting Area In Primary Bedroom
- Walk-In Closet
- Dual Vanity Sinks in Primary Bathroom
- Jetted Tub in Primary Bathroom
- Bathtub
- Double Shower
- Built-In Shower Bench
Finished Basement
- Walk-Out Basement
- Basement Fills Entire Space Under The House
- Fireplace in Basement
Home Security
- Smart Thermostat
- Fire and Smoke Detector
Outdoor Features
- Balcony
- Covered Deck
- Enclosed Patio or Porch
- Exterior Lighting
- Gazebo
Utilities
- Forced Air Heating and Cooling System
- Humidifier
- Heating System Uses Gas
- 220 Volts
- Gas Water Heater
Community Details
- No Home Owners Association
Map
Home Values in the Area
Average Home Value in this Area
Tax History
| Year | Tax Paid | Tax Assessment Tax Assessment Total Assessment is a certain percentage of the fair market value that is determined by local assessors to be the total taxable value of land and additions on the property. | Land | Improvement |
|---|---|---|---|---|
| 2024 | $15,358 | $302,751 | $21,011 | $281,740 |
| 2023 | $15,368 | $302,751 | $21,011 | $281,740 |
| 2022 | $15,249 | $254,737 | $51,590 | $203,147 |
| 2021 | $13,699 | $254,737 | $51,590 | $203,147 |
| 2020 | $13,868 | $254,737 | $51,590 | $203,147 |
| 2019 | $13,573 | $227,445 | $46,064 | $181,381 |
| 2018 | $13,593 | $227,445 | $46,064 | $181,381 |
| 2017 | $12,814 | $227,445 | $46,064 | $181,381 |
| 2016 | $11,960 | $211,915 | $46,984 | $164,931 |
| 2015 | $12,060 | $211,915 | $46,984 | $164,931 |
| 2014 | $12,076 | $211,915 | $46,984 | $164,931 |
| 2013 | $11,061 | $207,761 | $46,064 | $161,697 |
Property History
| Date | Event | Price | List to Sale | Price per Sq Ft | Prior Sale |
|---|---|---|---|---|---|
| 11/06/2025 11/06/25 | Pending | -- | -- | -- | |
| 09/22/2025 09/22/25 | For Sale | $1,200,000 | -3.6% | $253 / Sq Ft | |
| 09/04/2025 09/04/25 | Price Changed | $1,245,000 | -3.9% | $262 / Sq Ft | |
| 08/01/2025 08/01/25 | For Sale | $1,295,000 | -7.2% | $273 / Sq Ft | |
| 07/07/2025 07/07/25 | Price Changed | $1,395,000 | -3.8% | $294 / Sq Ft | |
| 05/22/2025 05/22/25 | For Sale | $1,450,000 | +67.6% | $305 / Sq Ft | |
| 09/01/2021 09/01/21 | Sold | $865,000 | 0.0% | $182 / Sq Ft | View Prior Sale |
| 08/02/2021 08/02/21 | Pending | -- | -- | -- | |
| 06/18/2021 06/18/21 | For Sale | -- | -- | -- | |
| 06/18/2021 06/18/21 | Off Market | $865,000 | -- | -- | |
| 05/17/2021 05/17/21 | For Sale | -- | -- | -- | |
| 04/02/2021 04/02/21 | Pending | -- | -- | -- | |
| 03/19/2021 03/19/21 | For Sale | $995,000 | -- | $210 / Sq Ft |
Purchase History
| Date | Type | Sale Price | Title Company |
|---|---|---|---|
| Warranty Deed | $865,000 | Lawyers Title | |
| Warranty Deed | $139,000 | -- | |
| Limited Warranty Deed | -- | -- |
Source: MLS of Greater Cincinnati (CincyMLS)
MLS Number: 1841686
APN: 550-0254-0170
- 6359 Werk Rd
- 2659 Devils Backbone Rd
- 3040 Werkridge Dr
- 3072 Werkridge Dr
- 3300 Kuliga Park Dr
- 6006 Quailhill Dr
- 6666 Bridgetown Rd
- 3227 Algus Ln
- 2220 Ebenezer Rd
- 2223 van Blaricum Rd
- 6492 Sherrybrook Dr
- 6684 Powner Farm Dr
- 3219 Lakepointe Ct
- 5963 Oakapple Dr
- 6016 Musketeer Dr
- 5869 Weston Ct
- 2 Ebenezer Rd
- 3605 Coral Gables Rd
- 3823 Springoak Dr
- 5982 Childs Ave
- 6210 Berauer Rd
- 5576 Bridgetown Rd
- 814 E Main St
- 3569 Locust Ln
- 5545 Westwood Northern Blvd
- 3527 Werk Rd
- 6917 Sayler Ave
- 3464 Robinet Dr
- 4127 Lora Ave
- 3334 Gerold Dr
- 3801 Dina Terrace
- 1979 Faywood Dr
- 3242 Stanhope Ave
- 4461 Schinkal Rd
- 3315 Renfro Ave Unit 2
- 3302 Broadwell Ave
- 3809 Harrison Ave
- 3641-3744 Harrison Ave
- 3221 Herbert Ave Unit 2
