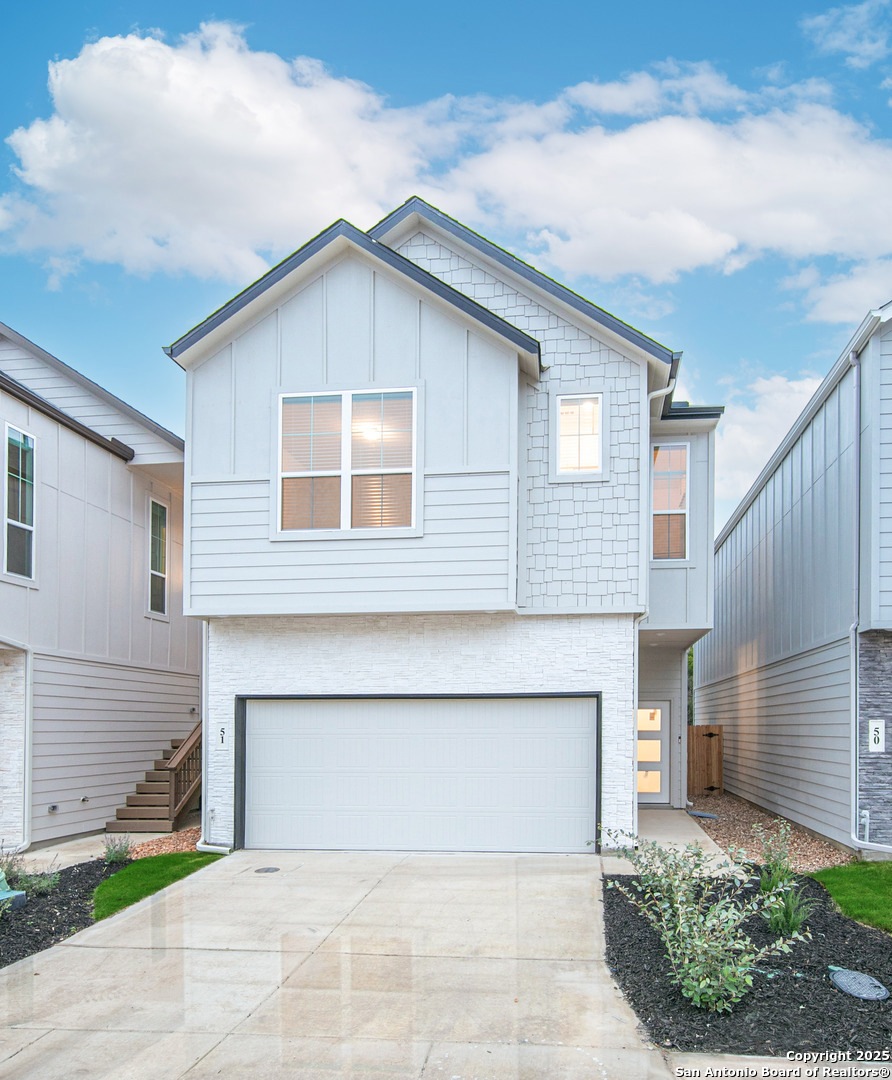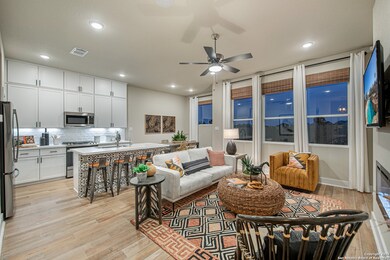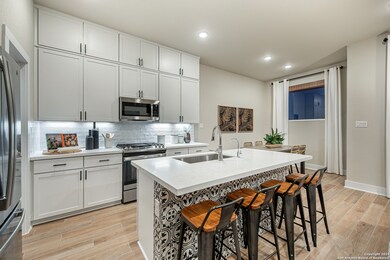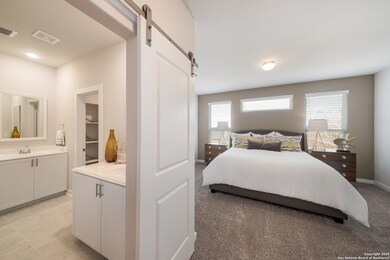
6464 Babcock Rd San Antonio, TX 78249
Tanglewood NeighborhoodEstimated payment $2,420/month
Highlights
- New Construction
- Two Living Areas
- Eat-In Kitchen
- Clark High School Rated A
- Walk-In Pantry
- Double Pane Windows
About This Home
Beautiful home very close to UTSA, the Medical Center and more! Don't sleep on this generously upgraded unit. This floorplan features a walk-in pantry, double stacked cabinets, island seating and comes with stainless steel appliances. With 3 bedrooms and 2.5 baths, this unit has it all. The back covered patio leads to a landscaped back yard with wrought iron fencing and a private gate leading to the community park. There are no rear neighbors, and the home is Energy Star rated; it won't last long!
Home Details
Home Type
- Single Family
Year Built
- Built in 2024 | New Construction
Lot Details
- 2,178 Sq Ft Lot
- Wrought Iron Fence
- Sprinkler System
HOA Fees
- $100 Monthly HOA Fees
Home Design
- Slab Foundation
- Composition Roof
- Radiant Barrier
- Masonry
Interior Spaces
- 1,668 Sq Ft Home
- Property has 2 Levels
- Ceiling Fan
- Chandelier
- Double Pane Windows
- Low Emissivity Windows
- Window Treatments
- Family Room with Fireplace
- Two Living Areas
- Washer Hookup
Kitchen
- Eat-In Kitchen
- Walk-In Pantry
- Gas Cooktop
- Stove
- <<microwave>>
- Dishwasher
- Disposal
Flooring
- Carpet
- Ceramic Tile
Bedrooms and Bathrooms
- 3 Bedrooms
Home Security
- Prewired Security
- Fire and Smoke Detector
Parking
- 2 Car Garage
- Garage Door Opener
Schools
- Boone Elementary School
- Rudder Middle School
- Marshall High School
Utilities
- Forced Air Zoned Heating and Cooling System
- SEER Rated 16+ Air Conditioning Units
- Heating System Uses Natural Gas
- Programmable Thermostat
- High-Efficiency Water Heater
- Cable TV Available
Additional Features
- ENERGY STAR Qualified Equipment
- Rain Gutters
Community Details
- Alamo Management Group Association
- Built by Chesmar Homes
- Rose Hill Subdivision
- Mandatory home owners association
Listing and Financial Details
- Legal Lot and Block 1 / 1
Map
Home Values in the Area
Average Home Value in this Area
Property History
| Date | Event | Price | Change | Sq Ft Price |
|---|---|---|---|---|
| 07/17/2025 07/17/25 | For Sale | $421,355 | +14.6% | $253 / Sq Ft |
| 07/15/2025 07/15/25 | Price Changed | $367,800 | -6.8% | $221 / Sq Ft |
| 07/15/2025 07/15/25 | Price Changed | $394,800 | -1.0% | $237 / Sq Ft |
| 07/12/2025 07/12/25 | For Sale | $398,800 | -0.3% | $239 / Sq Ft |
| 07/09/2025 07/09/25 | For Sale | $399,800 | +8.1% | $240 / Sq Ft |
| 07/08/2025 07/08/25 | Price Changed | $369,800 | 0.0% | $222 / Sq Ft |
| 07/08/2025 07/08/25 | For Sale | $369,800 | -1.3% | $222 / Sq Ft |
| 07/08/2025 07/08/25 | Off Market | -- | -- | -- |
| 07/08/2025 07/08/25 | Off Market | -- | -- | -- |
| 07/08/2025 07/08/25 | Off Market | -- | -- | -- |
| 07/07/2025 07/07/25 | Pending | -- | -- | -- |
| 07/01/2025 07/01/25 | Price Changed | $374,800 | -6.0% | $225 / Sq Ft |
| 07/01/2025 07/01/25 | Price Changed | $398,800 | -0.3% | $239 / Sq Ft |
| 07/01/2025 07/01/25 | Price Changed | $399,800 | +11.1% | $240 / Sq Ft |
| 06/23/2025 06/23/25 | Price Changed | $359,800 | -1.4% | $216 / Sq Ft |
| 06/18/2025 06/18/25 | Price Changed | $364,800 | -3.9% | $219 / Sq Ft |
| 06/18/2025 06/18/25 | Price Changed | $379,800 | +840.1% | $228 / Sq Ft |
| 06/17/2025 06/17/25 | For Sale | $40,398 | -90.5% | $24 / Sq Ft |
| 06/17/2025 06/17/25 | For Sale | $426,680 | +16.3% | $256 / Sq Ft |
| 06/09/2025 06/09/25 | Price Changed | $366,800 | -4.2% | $220 / Sq Ft |
| 06/09/2025 06/09/25 | Price Changed | $382,800 | +3.8% | $229 / Sq Ft |
| 06/02/2025 06/02/25 | Price Changed | $368,800 | -5.4% | $221 / Sq Ft |
| 06/02/2025 06/02/25 | Price Changed | $389,800 | +3.5% | $234 / Sq Ft |
| 05/27/2025 05/27/25 | Sold | -- | -- | -- |
| 05/27/2025 05/27/25 | Pending | -- | -- | -- |
| 05/22/2025 05/22/25 | Sold | -- | -- | -- |
| 05/21/2025 05/21/25 | Sold | -- | -- | -- |
| 05/20/2025 05/20/25 | Sold | -- | -- | -- |
| 05/19/2025 05/19/25 | Sold | -- | -- | -- |
| 05/12/2025 05/12/25 | Price Changed | $376,800 | -7.4% | $226 / Sq Ft |
| 05/12/2025 05/12/25 | Price Changed | $406,800 | +7.1% | $211 / Sq Ft |
| 05/06/2025 05/06/25 | Price Changed | $379,800 | -1.3% | $228 / Sq Ft |
| 04/29/2025 04/29/25 | Sold | -- | -- | -- |
| 04/29/2025 04/29/25 | Price Changed | $384,800 | -6.1% | $231 / Sq Ft |
| 04/29/2025 04/29/25 | Price Changed | $409,800 | -0.3% | $213 / Sq Ft |
| 04/28/2025 04/28/25 | Pending | -- | -- | -- |
| 04/28/2025 04/28/25 | Pending | -- | -- | -- |
| 04/28/2025 04/28/25 | Pending | -- | -- | -- |
| 04/28/2025 04/28/25 | Pending | -- | -- | -- |
| 04/28/2025 04/28/25 | Pending | -- | -- | -- |
| 04/28/2025 04/28/25 | Pending | -- | -- | -- |
| 04/28/2025 04/28/25 | For Sale | $410,905 | -0.4% | $247 / Sq Ft |
| 04/28/2025 04/28/25 | For Sale | $412,630 | +0.2% | $248 / Sq Ft |
| 04/28/2025 04/28/25 | For Sale | $411,930 | -1.9% | $247 / Sq Ft |
| 04/17/2025 04/17/25 | Pending | -- | -- | -- |
| 04/17/2025 04/17/25 | For Sale | $420,000 | +1.3% | $252 / Sq Ft |
| 04/15/2025 04/15/25 | Price Changed | $414,800 | +15.6% | $215 / Sq Ft |
| 04/15/2025 04/15/25 | Price Changed | $358,800 | -10.8% | $216 / Sq Ft |
| 04/14/2025 04/14/25 | For Sale | $402,100 | -0.7% | $241 / Sq Ft |
| 04/14/2025 04/14/25 | For Sale | $404,805 | +12.5% | $243 / Sq Ft |
| 04/09/2025 04/09/25 | Sold | -- | -- | -- |
| 04/08/2025 04/08/25 | Price Changed | $359,800 | +1.4% | $217 / Sq Ft |
| 04/08/2025 04/08/25 | Price Changed | $354,800 | -14.5% | $213 / Sq Ft |
| 04/01/2025 04/01/25 | Price Changed | $414,800 | +14.3% | $215 / Sq Ft |
| 04/01/2025 04/01/25 | Price Changed | $362,800 | +0.8% | $219 / Sq Ft |
| 04/01/2025 04/01/25 | Price Changed | $359,800 | -1.4% | $216 / Sq Ft |
| 03/24/2025 03/24/25 | Price Changed | $364,800 | -0.5% | $219 / Sq Ft |
| 03/17/2025 03/17/25 | Price Changed | $366,800 | 0.0% | $220 / Sq Ft |
| 03/10/2025 03/10/25 | Price Changed | $366,800 | -0.3% | $221 / Sq Ft |
| 03/10/2025 03/10/25 | Price Changed | $367,800 | 0.0% | $221 / Sq Ft |
| 03/03/2025 03/03/25 | Price Changed | $367,800 | -0.3% | $222 / Sq Ft |
| 03/03/2025 03/03/25 | Price Changed | $368,800 | -16.1% | $221 / Sq Ft |
| 03/03/2025 03/03/25 | Pending | -- | -- | -- |
| 02/25/2025 02/25/25 | Price Changed | $439,800 | 0.0% | $228 / Sq Ft |
| 02/25/2025 02/25/25 | Price Changed | $439,800 | +12.8% | $228 / Sq Ft |
| 02/25/2025 02/25/25 | Price Changed | $389,800 | +5.4% | $235 / Sq Ft |
| 02/25/2025 02/25/25 | Price Changed | $369,800 | +1.4% | $222 / Sq Ft |
| 02/25/2025 02/25/25 | Price Changed | $364,800 | -2.7% | $220 / Sq Ft |
| 02/17/2025 02/17/25 | Price Changed | $374,800 | +1.4% | $225 / Sq Ft |
| 02/17/2025 02/17/25 | Price Changed | $369,800 | -17.8% | $223 / Sq Ft |
| 02/12/2025 02/12/25 | Sold | -- | -- | -- |
| 02/10/2025 02/10/25 | Price Changed | $449,800 | +18.4% | $234 / Sq Ft |
| 02/10/2025 02/10/25 | Price Changed | $379,800 | +1.1% | $228 / Sq Ft |
| 02/10/2025 02/10/25 | Price Changed | $375,800 | -0.8% | $227 / Sq Ft |
| 02/03/2025 02/03/25 | Sold | -- | -- | -- |
| 02/03/2025 02/03/25 | Price Changed | $378,800 | -1.3% | $228 / Sq Ft |
| 02/03/2025 02/03/25 | For Sale | $383,800 | -15.6% | $230 / Sq Ft |
| 01/31/2025 01/31/25 | Pending | -- | -- | -- |
| 01/30/2025 01/30/25 | For Sale | $454,800 | 0.0% | $236 / Sq Ft |
| 01/30/2025 01/30/25 | For Sale | $454,800 | +11.8% | $236 / Sq Ft |
| 01/30/2025 01/30/25 | For Sale | $406,800 | +7.1% | $245 / Sq Ft |
| 01/27/2025 01/27/25 | Price Changed | $379,800 | -2.6% | $229 / Sq Ft |
| 01/21/2025 01/21/25 | Price Changed | $389,800 | -1.3% | $235 / Sq Ft |
| 01/15/2025 01/15/25 | Sold | -- | -- | -- |
| 12/26/2024 12/26/24 | Sold | -- | -- | -- |
| 12/23/2024 12/23/24 | Pending | -- | -- | -- |
| 12/23/2024 12/23/24 | Pending | -- | -- | -- |
| 12/23/2024 12/23/24 | Pending | -- | -- | -- |
| 12/16/2024 12/16/24 | For Sale | $394,800 | -16.8% | $238 / Sq Ft |
| 11/26/2024 11/26/24 | Price Changed | $474,800 | +22.4% | $285 / Sq Ft |
| 11/06/2024 11/06/24 | Price Changed | $387,800 | -5.4% | $234 / Sq Ft |
| 11/06/2024 11/06/24 | Price Changed | $409,800 | +3.3% | $246 / Sq Ft |
| 11/06/2024 11/06/24 | Price Changed | $396,800 | +7.3% | $239 / Sq Ft |
| 11/05/2024 11/05/24 | Price Changed | $369,800 | 0.0% | $223 / Sq Ft |
| 11/05/2024 11/05/24 | Price Changed | $369,800 | 0.0% | $223 / Sq Ft |
| 11/05/2024 11/05/24 | Price Changed | $369,800 | -4.6% | $222 / Sq Ft |
| 11/01/2024 11/01/24 | Price Changed | $387,800 | -2.3% | $234 / Sq Ft |
| 11/01/2024 11/01/24 | Price Changed | $396,800 | -0.8% | $239 / Sq Ft |
| 10/24/2024 10/24/24 | Price Changed | $399,800 | -2.4% | $241 / Sq Ft |
| 10/24/2024 10/24/24 | Price Changed | $409,800 | +5.1% | $246 / Sq Ft |
| 10/02/2024 10/02/24 | Price Changed | $389,800 | -3.7% | $235 / Sq Ft |
| 10/02/2024 10/02/24 | Price Changed | $404,800 | -1.9% | $244 / Sq Ft |
| 10/02/2024 10/02/24 | Price Changed | $412,800 | +3.3% | $247 / Sq Ft |
| 09/26/2024 09/26/24 | Sold | -- | -- | -- |
| 09/25/2024 09/25/24 | Sold | -- | -- | -- |
| 09/12/2024 09/12/24 | Sold | -- | -- | -- |
| 08/31/2024 08/31/24 | Price Changed | $399,800 | -1.7% | $241 / Sq Ft |
| 08/31/2024 08/31/24 | Price Changed | $406,800 | +3.0% | $245 / Sq Ft |
| 08/26/2024 08/26/24 | Pending | -- | -- | -- |
| 08/13/2024 08/13/24 | Pending | -- | -- | -- |
| 07/31/2024 07/31/24 | Sold | -- | -- | -- |
| 07/29/2024 07/29/24 | Sold | -- | -- | -- |
| 07/29/2024 07/29/24 | Sold | -- | -- | -- |
| 07/25/2024 07/25/24 | Sold | -- | -- | -- |
| 07/22/2024 07/22/24 | Pending | -- | -- | -- |
| 07/09/2024 07/09/24 | Price Changed | $394,800 | -3.4% | $238 / Sq Ft |
| 07/09/2024 07/09/24 | Price Changed | $408,800 | +3.5% | $246 / Sq Ft |
| 07/09/2024 07/09/24 | Price Changed | $394,800 | -3.2% | $238 / Sq Ft |
| 07/09/2024 07/09/24 | Price Changed | $407,800 | -8.6% | $246 / Sq Ft |
| 07/01/2024 07/01/24 | Pending | -- | -- | -- |
| 06/25/2024 06/25/24 | Sold | -- | -- | -- |
| 06/24/2024 06/24/24 | Pending | -- | -- | -- |
| 06/17/2024 06/17/24 | Pending | -- | -- | -- |
| 06/11/2024 06/11/24 | For Sale | $446,270 | +5.5% | $268 / Sq Ft |
| 06/11/2024 06/11/24 | For Sale | $422,810 | -14.5% | $253 / Sq Ft |
| 06/11/2024 06/11/24 | For Sale | $494,305 | +23.6% | $297 / Sq Ft |
| 06/05/2024 06/05/24 | Price Changed | $399,800 | 0.0% | $241 / Sq Ft |
| 06/05/2024 06/05/24 | Price Changed | $399,800 | -4.8% | $241 / Sq Ft |
| 06/05/2024 06/05/24 | Price Changed | $419,800 | +0.4% | $252 / Sq Ft |
| 06/04/2024 06/04/24 | Price Changed | $417,925 | -4.6% | $252 / Sq Ft |
| 06/03/2024 06/03/24 | Pending | -- | -- | -- |
| 05/28/2024 05/28/24 | Pending | -- | -- | -- |
| 05/21/2024 05/21/24 | Price Changed | $438,035 | -3.1% | $263 / Sq Ft |
| 05/21/2024 05/21/24 | Price Changed | $451,915 | +7.9% | $271 / Sq Ft |
| 05/21/2024 05/21/24 | Price Changed | $418,805 | -1.0% | $253 / Sq Ft |
| 05/21/2024 05/21/24 | Price Changed | $423,145 | -4.6% | $255 / Sq Ft |
| 05/21/2024 05/21/24 | Price Changed | $443,570 | +4.2% | $266 / Sq Ft |
| 05/21/2024 05/21/24 | Price Changed | $425,570 | 0.0% | $257 / Sq Ft |
| 05/21/2024 05/21/24 | Price Changed | $425,660 | +0.5% | $257 / Sq Ft |
| 05/21/2024 05/21/24 | Price Changed | $423,400 | +0.1% | $255 / Sq Ft |
| 05/21/2024 05/21/24 | Price Changed | $422,925 | -4.0% | $255 / Sq Ft |
| 05/20/2024 05/20/24 | For Sale | $440,570 | -2.8% | $266 / Sq Ft |
| 05/20/2024 05/20/24 | For Sale | $453,035 | +2.8% | $272 / Sq Ft |
| 05/20/2024 05/20/24 | For Sale | $440,660 | +0.5% | $266 / Sq Ft |
| 05/20/2024 05/20/24 | For Sale | $438,400 | -3.4% | $264 / Sq Ft |
| 05/14/2024 05/14/24 | Sold | -- | -- | -- |
| 05/09/2024 05/09/24 | Price Changed | $453,865 | +3.4% | $273 / Sq Ft |
| 05/07/2024 05/07/24 | For Sale | $439,145 | -4.2% | $265 / Sq Ft |
| 05/07/2024 05/07/24 | For Sale | $458,570 | +4.7% | $275 / Sq Ft |
| 05/07/2024 05/07/24 | For Sale | $437,925 | -6.2% | $264 / Sq Ft |
| 04/29/2024 04/29/24 | Pending | -- | -- | -- |
| 04/22/2024 04/22/24 | Sold | -- | -- | -- |
| 04/17/2024 04/17/24 | Price Changed | $466,915 | 0.0% | $280 / Sq Ft |
| 04/17/2024 04/17/24 | For Sale | $466,915 | +13.9% | $280 / Sq Ft |
| 04/05/2024 04/05/24 | Price Changed | $409,800 | +1.2% | $247 / Sq Ft |
| 04/05/2024 04/05/24 | Price Changed | $404,800 | -6.3% | $243 / Sq Ft |
| 03/18/2024 03/18/24 | Pending | -- | -- | -- |
| 03/11/2024 03/11/24 | Price Changed | $431,805 | -6.5% | $260 / Sq Ft |
| 03/04/2024 03/04/24 | Pending | -- | -- | -- |
| 02/05/2024 02/05/24 | Price Changed | $461,915 | +15.5% | $277 / Sq Ft |
| 02/05/2024 02/05/24 | Price Changed | $399,800 | -6.8% | $241 / Sq Ft |
| 02/02/2024 02/02/24 | For Sale | $428,805 | +4.9% | $259 / Sq Ft |
| 01/26/2024 01/26/24 | Price Changed | $408,800 | -3.3% | $245 / Sq Ft |
| 10/23/2023 10/23/23 | For Sale | $422,915 | -0.7% | $255 / Sq Ft |
| 10/23/2023 10/23/23 | For Sale | $426,020 | -6.4% | $255 / Sq Ft |
| 10/23/2023 10/23/23 | For Sale | $454,915 | -- | $273 / Sq Ft |
Similar Homes in San Antonio, TX
Source: San Antonio Board of REALTORS®
MLS Number: 1839355
- 6010 Merrimac Cove
- 5806 Heather View
- 5911 Heather View
- 5935 Heather View
- 6115 Calderwood St
- 5914 Hart Field
- 5918 Hart Field
- 6127 Calderwood St
- 5987 Woodridge Cove
- 6010 Hart Field
- 12318 Autumn Vista St
- 11205 Woodridge Forest
- 6019 Hart Field
- 5702 Sage Hollow
- 6131 Spring Time St
- 11823 Broadwood St
- 6131 Windbrooke St
- 6139 Willowridge St



