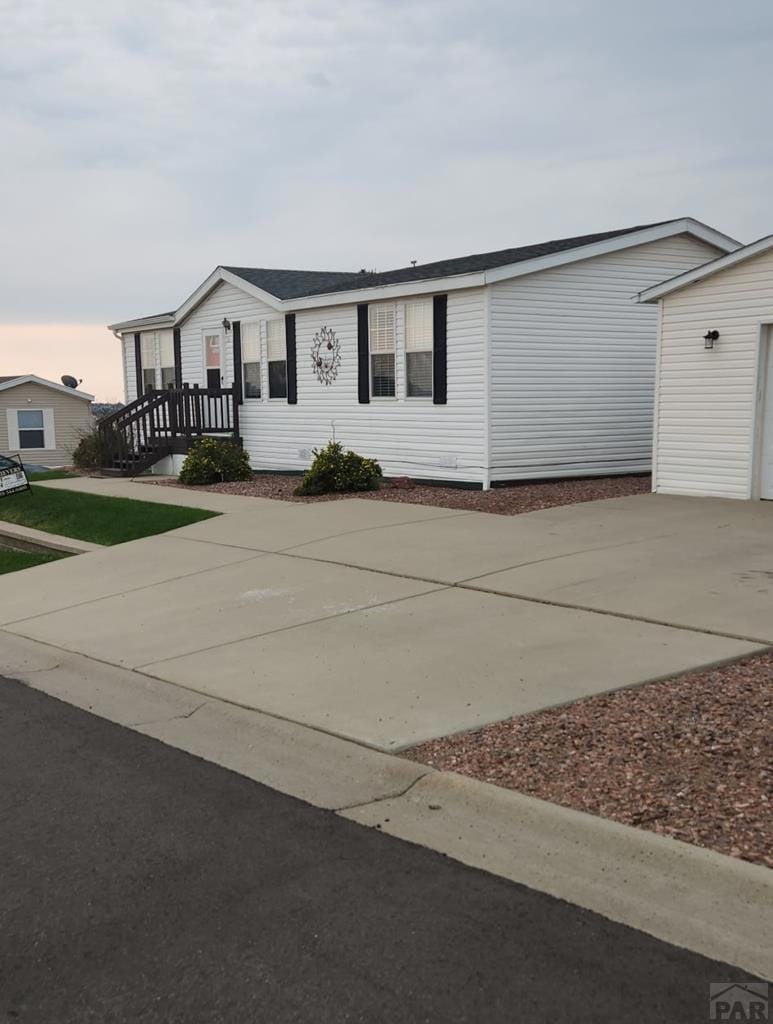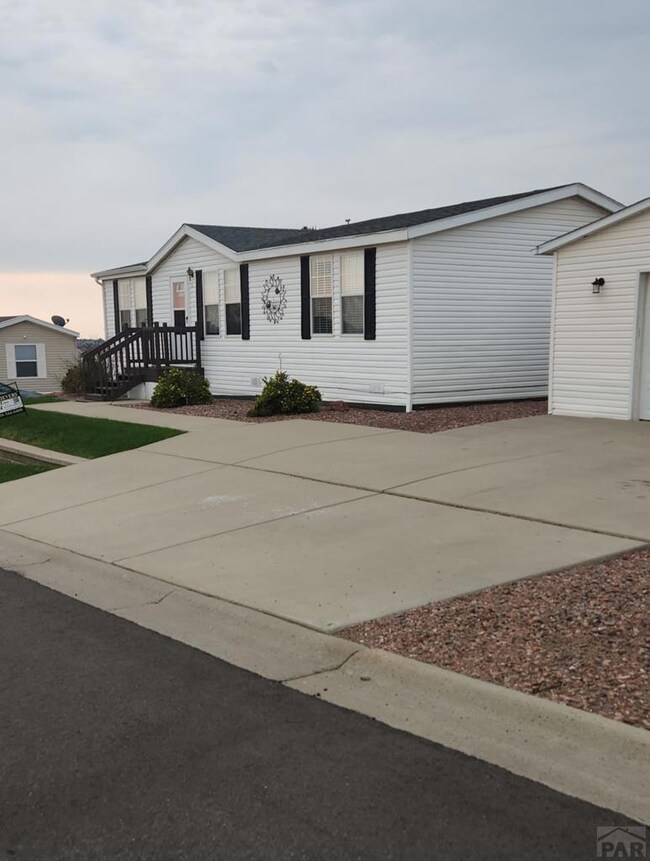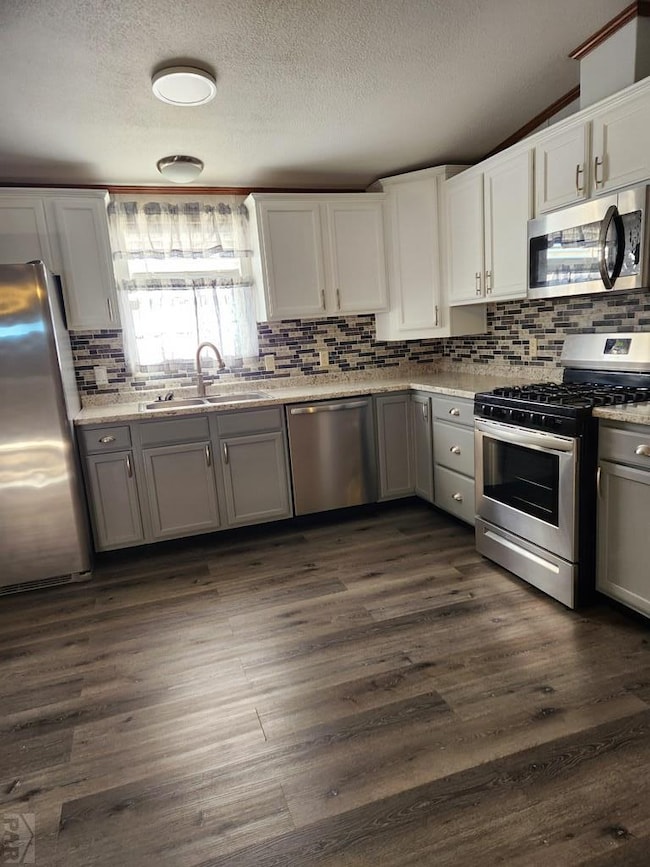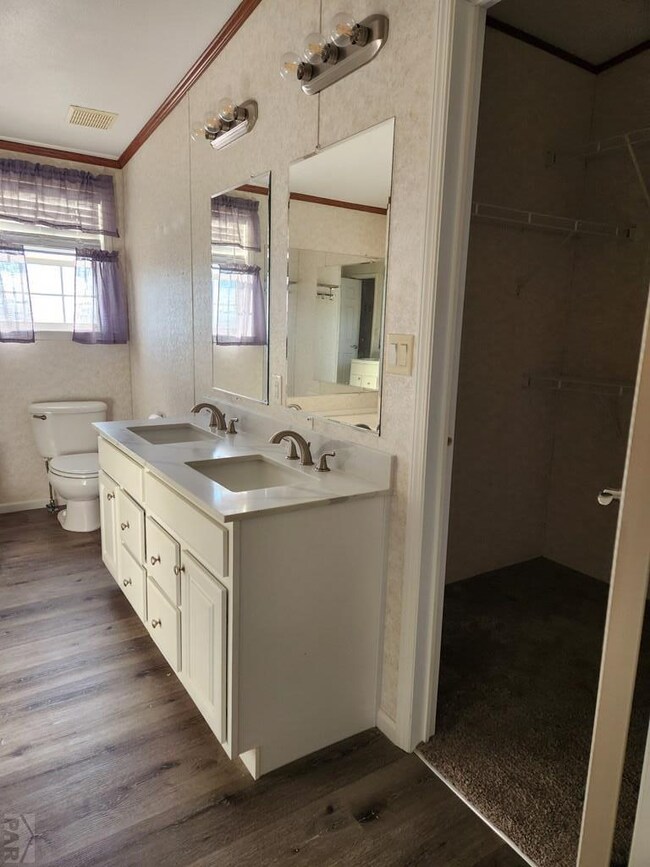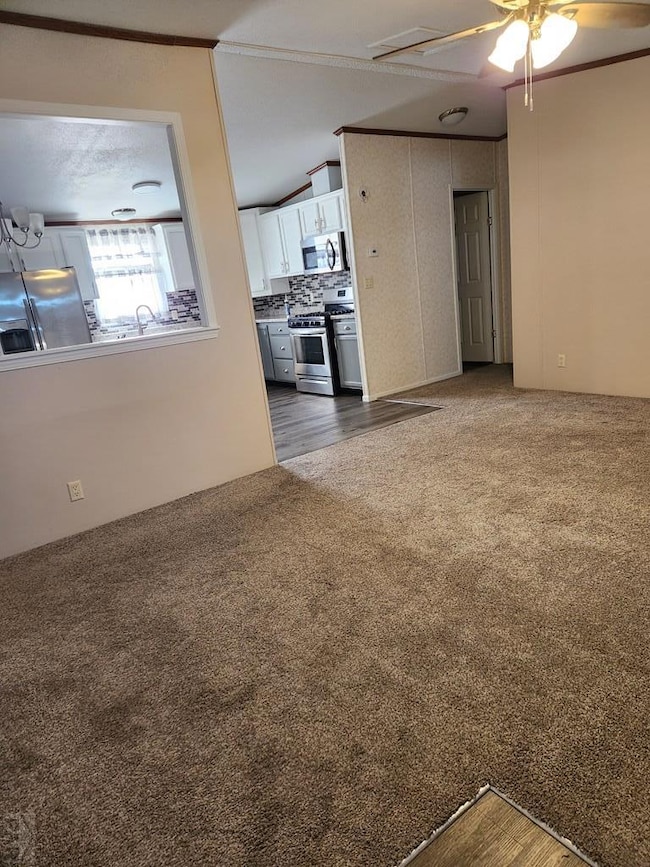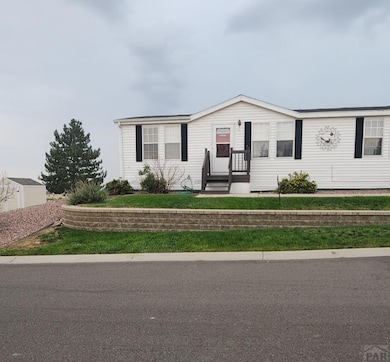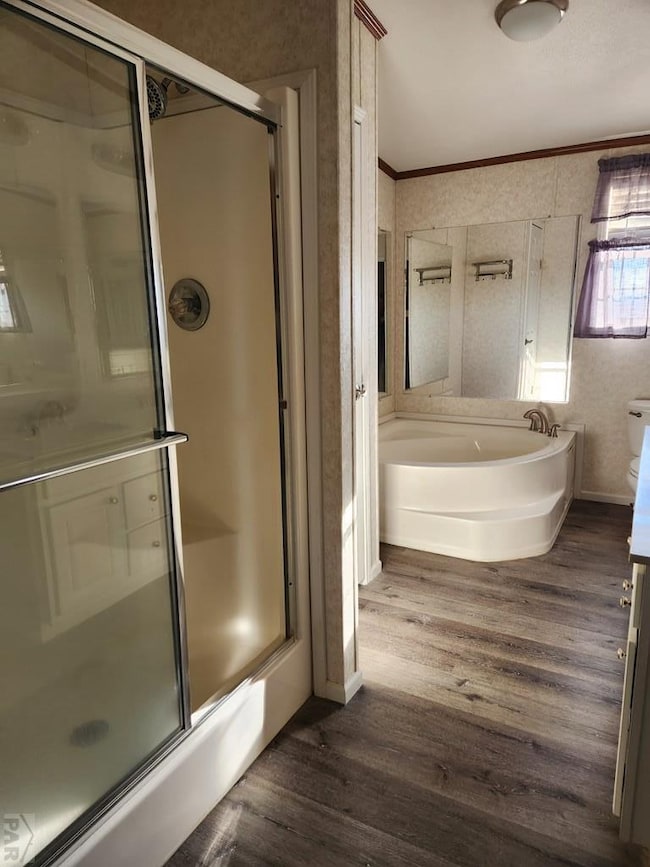6464 Dillon Dr Unit 11 Pueblo, CO 81008
Ridge NeighborhoodEstimated payment $690/month
Highlights
- New Flooring
- Newly Painted Property
- Lawn
- Mountain View
- Ranch Style House
- No HOA
About This Home
PRICE CUT! The Probate Court passed it for approval. Now ready to sell. Seller says to bring offers. Like new. Spacious. Clean and ready for you to enjoy. The garage with an Auto opener is a nice bonus, whether for snowy winter weather, hot summer days, or even extra-large storage. You will enjoy the open feeling inside and out as it sits high overlooking the road with no one right behind you. All appliances stay. The park must approve anyone over 18. Land is not included. North Point Estates is pet friendly with an amazing community area, a picnic building, BBQ grill, covered pavilion, horseshoe pit, basketball court, playground, and swing set against a backdrop of Pikes Peak and many beautiful Colorado views. Only minutes from restaurants, malls, grocery stores, Walking Stick golf course, CSU-Pueblo campus, and the Pueblo Riverwalk as well as quick access to head north to Colorado Springs.
Listing Agent
Believers Realty, Inc. Brokerage Email: 7195440400, Mary@believersrealty.com License #00305021 Listed on: 12/09/2024
Property Details
Home Type
- Mobile/Manufactured
Year Built
- Built in 2002
Lot Details
- Landscaped with Trees
- Lawn
Parking
- 1 Car Detached Garage
- Garage Door Opener
Home Design
- Ranch Style House
- Newly Painted Property
- Frame Construction
- Composition Roof
- Vinyl Siding
- Lead Paint Disclosure
Interior Spaces
- 1,344 Sq Ft Home
- Ceiling Fan
- Double Pane Windows
- Vinyl Clad Windows
- Window Treatments
- Living Room
- New Flooring
- Mountain Views
- Fire and Smoke Detector
Kitchen
- Gas Oven or Range
- Built-In Microwave
- Dishwasher
- Disposal
Bedrooms and Bathrooms
- 3 Bedrooms
- Walk-In Closet
- 2 Bathrooms
- Walk-in Shower
Laundry
- Laundry on main level
- Dryer
- Washer
Outdoor Features
- Stoop
Utilities
- Refrigerated Cooling System
- Forced Air Heating System
- Heating System Uses Natural Gas
- Gas Water Heater
- Community Sewer or Septic
Community Details
- No Home Owners Association
- Northpointe Subdivision
Map
Home Values in the Area
Average Home Value in this Area
Property History
| Date | Event | Price | List to Sale | Price per Sq Ft | Prior Sale |
|---|---|---|---|---|---|
| 10/06/2025 10/06/25 | Price Changed | $109,900 | -2.7% | $82 / Sq Ft | |
| 07/31/2025 07/31/25 | Price Changed | $112,900 | -5.0% | $84 / Sq Ft | |
| 07/12/2025 07/12/25 | Price Changed | $118,900 | -4.8% | $88 / Sq Ft | |
| 06/25/2025 06/25/25 | Price Changed | $124,900 | -0.1% | $93 / Sq Ft | |
| 12/09/2024 12/09/24 | For Sale | $125,000 | +8.7% | $93 / Sq Ft | |
| 07/10/2023 07/10/23 | Sold | $115,000 | -8.4% | $97 / Sq Ft | View Prior Sale |
| 04/15/2023 04/15/23 | For Sale | $125,500 | +56.9% | $106 / Sq Ft | |
| 07/15/2021 07/15/21 | Sold | $80,000 | -36.0% | $60 / Sq Ft | View Prior Sale |
| 06/11/2021 06/11/21 | Pending | -- | -- | -- | |
| 06/11/2021 06/11/21 | For Sale | $125,000 | -- | $93 / Sq Ft |
Source: Pueblo Association of REALTORS®
MLS Number: 229127
- 6464 Dillon Dr Unit 93
- 6464 Dillon Dr Unit 107
- 6464 Dillon Dr Unit 3
- 2305 Starboard Ln
- 6220 Sawyer Ridge Dr
- 6217 Sawyer Ridge Dr
- 2314 Starboard Ln
- 6104 Harper Ln
- 5824 Mark Twain Ln
- 5913 Sawyer Ridge Dr
- 5707 Mark Twain Ln
- 6101 Sawyer Ridge Dr
- 6009 Sawyer Ridge Dr
- 6105 Sawyer Ridge Dr
- 6005 Sawyer Ridge Dr
- 6109 Sawyer Ridge Dr
- 6013 Sawyer Ridge Dr
- 6001 Sawyer Ridge Dr
- 6017 Sawyer Ridge Dr
- 6113 Sawyer Ridge Dr
- 6020 N Elizabeth St
- 5212 Crested Hill
- 5300 Outlook Blvd
- 4749 Eagleridge Cir
- 2407 Inspiration Ln
- 2141 Aztec Dr
- 999 Fortino Blvd Unit 119
- 999 Fortino Blvd Unit 21
- 999 Fortino Blvd Unit 23
- 999 Fortino Blvd Unit 200
- 999 Fortino Blvd Unit 248
- 3551 Baltimore Ave
- 3116 Skyview Ave
- 811 W 30th St
- 2917 Cheyenne Ave
- 3320 Sanchez Ln
- 3131 E Spaulding Ave
- 2025 Jerry Murphy Rd
- 2020 Jerry Murphy Rd
- 3300 W 31st St
