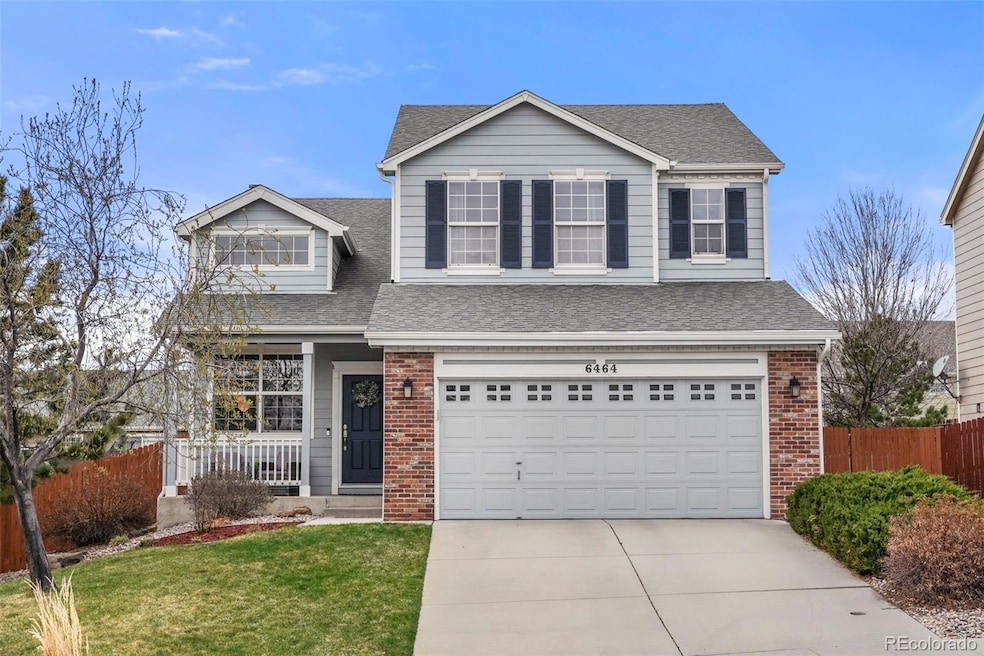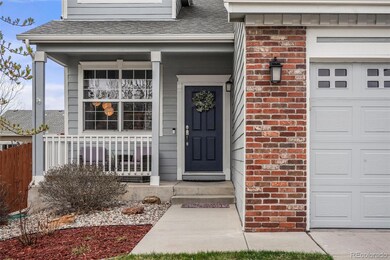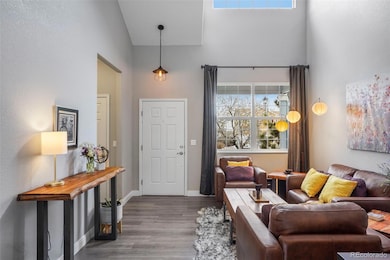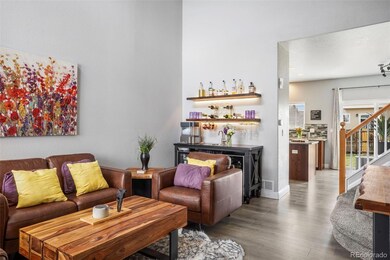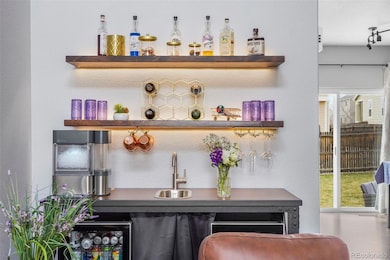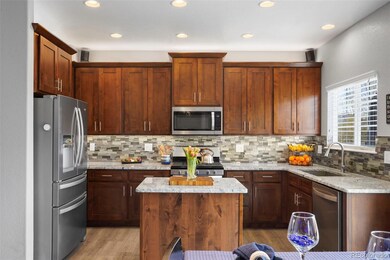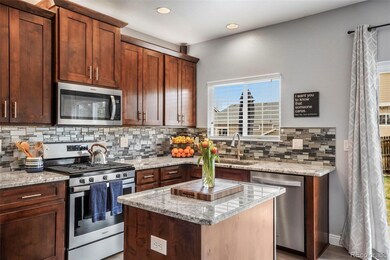
6464 Elsinore Dr Colorado Springs, CO 80923
Ridgeview NeighborhoodHighlights
- Located in a master-planned community
- Open Floorplan
- Property is near public transit
- Primary Bedroom Suite
- Pine Trees
- Vaulted Ceiling
About This Home
As of June 2025A Rare Gem in Ridgeview at Stetson Hills – Over 3,000 Sq Ft of Impeccable Living Tucked into the heart of the Powers Corridor, this beautifully updated home offers over 3,000 sq ft of refined comfort, combining timeless design with smart, intentional upgrades throughout. The interior welcomes with a calm, neutral palette that feels elevated and warm, enhanced by updated lighting, a hardwired sound system, and custom window treatments throughout. The main level feels expansive yet grounded, filled with rich natural textures and anchored by a show-stopping fireplace and mantle. A sleek wet bar with dual drink fridges adds effortless function and flair, perfect for hosting or unwinding in style. The kitchen is both beautiful and practical, featuring granite countertops, new cabinetry, and natural finishes that invite connection. A separate dining area offers flow between gathering spaces and the open-concept living area. The layout includes five bedrooms, including a private main-level suite—ideal for guests, multi-gen living, or a home office. Upstairs, four additional bedrooms and a thoughtfully placed laundry room enhance daily ease and convenience. The unfinished basement offers serious potential, with a built-in workshop and utility sink already in place—perfect for hobbies, projects, or future expansion. Outdoors, enjoy a fully landscaped yard designed for function and fun, featuring a large 34x11 patio, sandbox, raised garden bed, and storage shed—plus an attached two-car garage with ample room for tools and gear. Every detail reflects quality, care, and comfort. From the thoughtful layout to the timeless finishes, this home is designed for everyday ease and lasting impressions. Located near shopping, dining, entertainment, parks, trails, fitness centers, coffee shops, schools, services, and top amenities, this property offers a lifestyle as comfortable as it is convenient. Come experience the light, space, charm, and potential for yourself.
Last Agent to Sell the Property
Ankeney Real Estate, Inc Brokerage Email: judy.ankeney@gmail.com,719-360-4276 License #100022054 Listed on: 04/15/2025
Home Details
Home Type
- Single Family
Est. Annual Taxes
- $1,750
Year Built
- Built in 2003 | Remodeled
Lot Details
- 7,200 Sq Ft Lot
- Partially Fenced Property
- Landscaped
- Planted Vegetation
- Level Lot
- Front and Back Yard Sprinklers
- Pine Trees
- Private Yard
- Garden
- Grass Covered Lot
- Property is zoned R1-6 DF AO
HOA Fees
- $18 Monthly HOA Fees
Parking
- 2 Car Attached Garage
- Smart Garage Door
Home Design
- Block Foundation
- Frame Construction
Interior Spaces
- 3-Story Property
- Open Floorplan
- Wet Bar
- Sound System
- Bar Fridge
- Vaulted Ceiling
- Double Pane Windows
- Window Treatments
- Smart Doorbell
- Family Room with Fireplace
- Living Room
- Dining Room
Kitchen
- Self-Cleaning Oven
- Range
- Microwave
- Dishwasher
- Wine Cooler
- Kitchen Island
- Granite Countertops
- Disposal
Flooring
- Carpet
- Laminate
- Tile
Bedrooms and Bathrooms
- Primary Bedroom Suite
- Walk-In Closet
- 1 Bathroom
Laundry
- Laundry Room
- Dryer
- Washer
Unfinished Basement
- Basement Fills Entire Space Under The House
- Stubbed For A Bathroom
- Basement Window Egress
Home Security
- Smart Thermostat
- Carbon Monoxide Detectors
- Fire and Smoke Detector
Eco-Friendly Details
- Energy-Efficient Appliances
- Energy-Efficient Windows
- Energy-Efficient Lighting
- Energy-Efficient Thermostat
- Smoke Free Home
Outdoor Features
- Patio
- Exterior Lighting
- Rain Gutters
- Front Porch
Location
- Property is near public transit
Schools
- Ridgeview Elementary School
- Sky View Middle School
- Vista Ridge High School
Utilities
- Forced Air Heating and Cooling System
- 220 Volts
- 110 Volts
- Natural Gas Connected
- High-Efficiency Water Heater
- High Speed Internet
- Cable TV Available
Community Details
- Stetson Hills Master HOA, Phone Number (719) 466-2606
- Ridgeview At Stetson Hills Subdivision
- Located in a master-planned community
Listing and Financial Details
- Exclusions: ALL SELLERS PERSONAL PROPERTY INCLUDING NON HARDWIRED SPEAKERS (THE ONES THAT PLUG IN WILL BE GOING WITH THE SELLER), CAMERAS THAT ARE NOT HARDWIRED
- Assessor Parcel Number 53181-04-019
Ownership History
Purchase Details
Home Financials for this Owner
Home Financials are based on the most recent Mortgage that was taken out on this home.Purchase Details
Home Financials for this Owner
Home Financials are based on the most recent Mortgage that was taken out on this home.Purchase Details
Home Financials for this Owner
Home Financials are based on the most recent Mortgage that was taken out on this home.Purchase Details
Home Financials for this Owner
Home Financials are based on the most recent Mortgage that was taken out on this home.Similar Homes in Colorado Springs, CO
Home Values in the Area
Average Home Value in this Area
Purchase History
| Date | Type | Sale Price | Title Company |
|---|---|---|---|
| Warranty Deed | $545,000 | Coretitle | |
| Warranty Deed | $310,000 | Guardian Title | |
| Warranty Deed | $249,500 | Fidelity National Title Insu | |
| Warranty Deed | $192,795 | Stewart Title |
Mortgage History
| Date | Status | Loan Amount | Loan Type |
|---|---|---|---|
| Open | $509,408 | VA | |
| Previous Owner | $294,525 | New Conventional | |
| Previous Owner | $283,882 | FHA | |
| Previous Owner | $237,025 | New Conventional | |
| Previous Owner | $199,500 | Fannie Mae Freddie Mac | |
| Previous Owner | $45,300 | Credit Line Revolving | |
| Previous Owner | $195,000 | New Conventional | |
| Previous Owner | $20,000 | Credit Line Revolving | |
| Previous Owner | $173,450 | Unknown |
Property History
| Date | Event | Price | Change | Sq Ft Price |
|---|---|---|---|---|
| 06/04/2025 06/04/25 | Sold | $545,000 | -3.9% | $262 / Sq Ft |
| 04/15/2025 04/15/25 | For Sale | $567,000 | -- | $273 / Sq Ft |
Tax History Compared to Growth
Tax History
| Year | Tax Paid | Tax Assessment Tax Assessment Total Assessment is a certain percentage of the fair market value that is determined by local assessors to be the total taxable value of land and additions on the property. | Land | Improvement |
|---|---|---|---|---|
| 2024 | $1,650 | $33,270 | $4,620 | $28,650 |
| 2023 | $1,650 | $33,270 | $4,620 | $28,650 |
| 2022 | $1,423 | $24,410 | $4,170 | $20,240 |
| 2021 | $1,483 | $25,110 | $4,290 | $20,820 |
| 2020 | $1,331 | $22,260 | $3,580 | $18,680 |
| 2019 | $1,316 | $22,260 | $3,580 | $18,680 |
| 2018 | $1,122 | $18,600 | $3,020 | $15,580 |
| 2017 | $1,128 | $18,600 | $3,020 | $15,580 |
| 2016 | $1,152 | $18,720 | $2,950 | $15,770 |
| 2015 | $1,153 | $18,720 | $2,950 | $15,770 |
| 2014 | $1,036 | $16,500 | $2,790 | $13,710 |
Agents Affiliated with this Home
-
Judy Ankeney

Seller's Agent in 2025
Judy Ankeney
Ankeney Real Estate, Inc
(719) 377-2090
1 in this area
57 Total Sales
-
Daniel Jones
D
Buyer's Agent in 2025
Daniel Jones
Antioch Realty
(719) 308-6055
1 in this area
20 Total Sales
Map
Source: REcolorado®
MLS Number: 7786713
APN: 53181-04-019
- 6563 Alibi Cir
- 6611 Alibi Cir
- 6430 Advocate Dr
- 6238 Alibi Cir
- 6441 Vickie Ln
- 6452 Borough Dr
- 6374 Binder Dr
- 6431 Binder Dr
- 6461 Borough Dr
- 6446 Cavalry Point
- 6375 Binder Dr
- 6131 Vickie Ln
- 6105 New Colt Grove
- 6088 Sierra Grande Point
- 6355 Casual Dr
- 6052 Sierra Grande Point
- 6434 Ferndale Dr
- 6614 Thistlewood St
- 6058 Sierra Grande Point
- 6206 Finglas Dr
