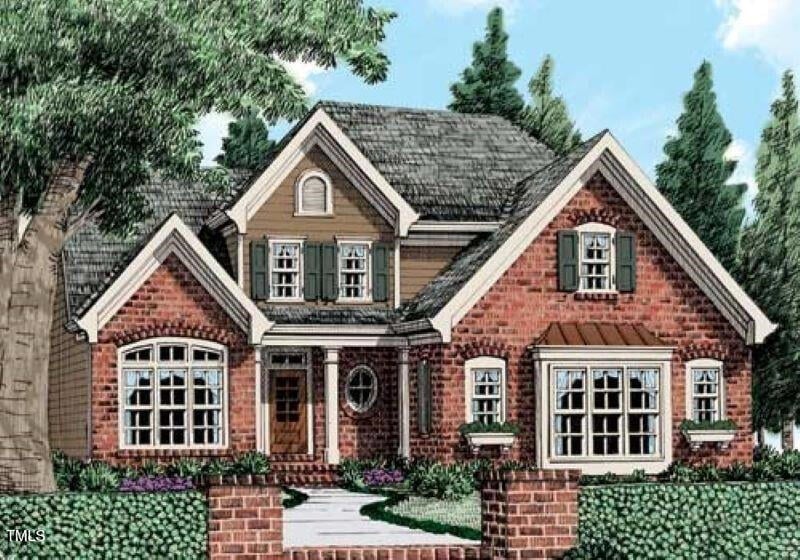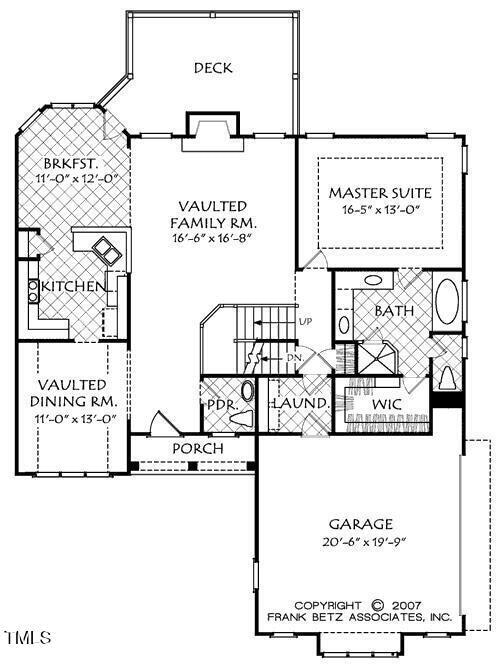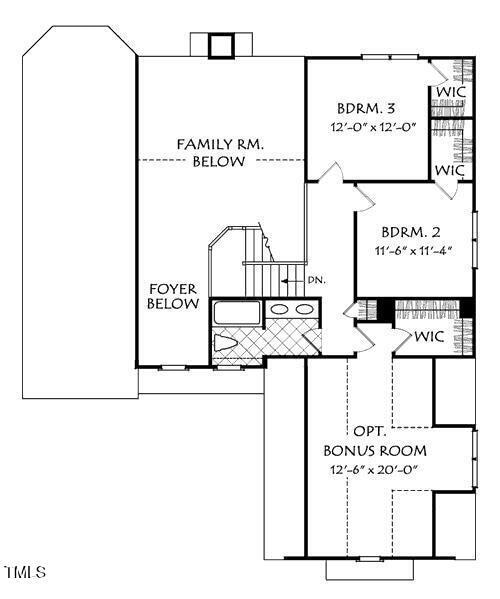6464 Guess Rd Durham, NC 27712
North Durham NeighborhoodEstimated payment $3,272/month
Total Views
13,613
3
Beds
2.5
Baths
2,269
Sq Ft
$275
Price per Sq Ft
Highlights
- New Construction
- Secluded Lot
- Traditional Architecture
- 4.34 Acre Lot
- Partially Wooded Lot
- Main Floor Primary Bedroom
About This Home
Build your dream home on beautiful N. Durham lot! Over 4 acres of hardwoods and peaceful nature. The building specs, size, floorplan, finishes, are from the Frank Betz Asbury Park model home. But full customization is possible for you to design/build exactly what you want. The proposed homesite will sit far back from the road for privacy, but again, customize everything for your needs!
Home Details
Home Type
- Single Family
Est. Annual Taxes
- $619
Year Built
- Built in 2025 | New Construction
Lot Details
- 4.34 Acre Lot
- Lot Dimensions are 1107x139x865x170
- Secluded Lot
- Partially Wooded Lot
Parking
- 2 Car Attached Garage
- 2 Open Parking Spaces
Home Design
- Traditional Architecture
- Brick Exterior Construction
- Brick Foundation
- Frame Construction
- Shingle Roof
- Vinyl Siding
Interior Spaces
- 2,269 Sq Ft Home
- 2-Story Property
- Fireplace
- Entrance Foyer
- Living Room
- Breakfast Room
- Dining Room
- Bonus Room
- Carpet
- Basement
- Crawl Space
Bedrooms and Bathrooms
- 3 Bedrooms | 1 Primary Bedroom on Main
- Primary bathroom on main floor
Laundry
- Laundry Room
- Laundry on main level
Schools
- Little River Elementary School
- Carrington Middle School
- Northern High School
Utilities
- Central Air
- Heating Available
- Well
- Septic Tank
Community Details
- No Home Owners Association
Listing and Financial Details
- Assessor Parcel Number 205043
Map
Create a Home Valuation Report for This Property
The Home Valuation Report is an in-depth analysis detailing your home's value as well as a comparison with similar homes in the area
Home Values in the Area
Average Home Value in this Area
Tax History
| Year | Tax Paid | Tax Assessment Tax Assessment Total Assessment is a certain percentage of the fair market value that is determined by local assessors to be the total taxable value of land and additions on the property. | Land | Improvement |
|---|---|---|---|---|
| 2025 | $1,178 | $182,286 | $182,286 | $0 |
| 2024 | $674 | $73,001 | $73,001 | $0 |
| 2023 | $640 | $73,001 | $73,001 | $0 |
| 2022 | $619 | $73,001 | $73,001 | $0 |
| 2021 | $619 | $73,001 | $73,001 | $0 |
| 2020 | $606 | $73,001 | $73,001 | $0 |
| 2019 | $606 | $73,001 | $73,001 | $0 |
| 2018 | $656 | $73,430 | $73,430 | $0 |
| 2017 | $649 | $73,430 | $73,430 | $0 |
| 2016 | $621 | $73,430 | $73,430 | $0 |
| 2015 | $477 | $53,047 | $53,047 | $0 |
| 2014 | $477 | $53,047 | $53,047 | $0 |
Source: Public Records
Property History
| Date | Event | Price | List to Sale | Price per Sq Ft |
|---|---|---|---|---|
| 06/01/2025 06/01/25 | For Sale | $625,000 | 0.0% | $275 / Sq Ft |
| 05/01/2025 05/01/25 | Off Market | $625,000 | -- | -- |
| 12/11/2024 12/11/24 | For Sale | $625,000 | -- | $275 / Sq Ft |
Source: Doorify MLS
Purchase History
| Date | Type | Sale Price | Title Company |
|---|---|---|---|
| Warranty Deed | $60,000 | None Available |
Source: Public Records
Source: Doorify MLS
MLS Number: 10066793
APN: 205043
Nearby Homes
- 6423 Whitt Rd
- 6817 Guess Rd
- 7018 Windover Dr
- 707 Donlee Dr
- 7120 Guess Rd
- 7105 Guess Rd
- 816 Running Cedar Trail
- 6014 Guess Rd
- 6044 Scalybark Rd
- 5929 Guess Rd
- 512 W Bywood Dr
- Essington Craftsman Foursquare Plan at The View
- Hillandale American Farmhouse Plan at The View
- Fairfield Craftsman Plan at The View
- Azalea American Farmhouse Plan at The View
- Ellerbee Cape Cod Plan at The View
- Harper American Farmhouse Plan at The View
- 7409 Guess Rd
- 1680 Terry Rd
- 7421 Guess Rd
- 6229 Guess Rd
- 7811 Buckhorn Rd
- 5802 Lillie Dr
- 1819 Grady Dr
- 5902 Altrada Dr
- 1105 Umstead Grv Way
- 1007 Shady Ln
- 4126 Chaucer Dr
- 3306 Golden Heather Dr
- 508 Rippling Stream Rd
- 200 Seven Oaks Rd
- 5200 Peppercorn St
- 3835 Guess Rd
- 3130 Hillandale Rd
- 310 Loblolly Dr
- 18 Weather Hill Cir
- 2100 Peppertree St Unit 56
- 3775 Guess Rd Unit 22
- 2217 Titanium Rock Rd
- 2210 Titanium Rock Rd
Your Personal Tour Guide
Ask me questions while you tour the home.



