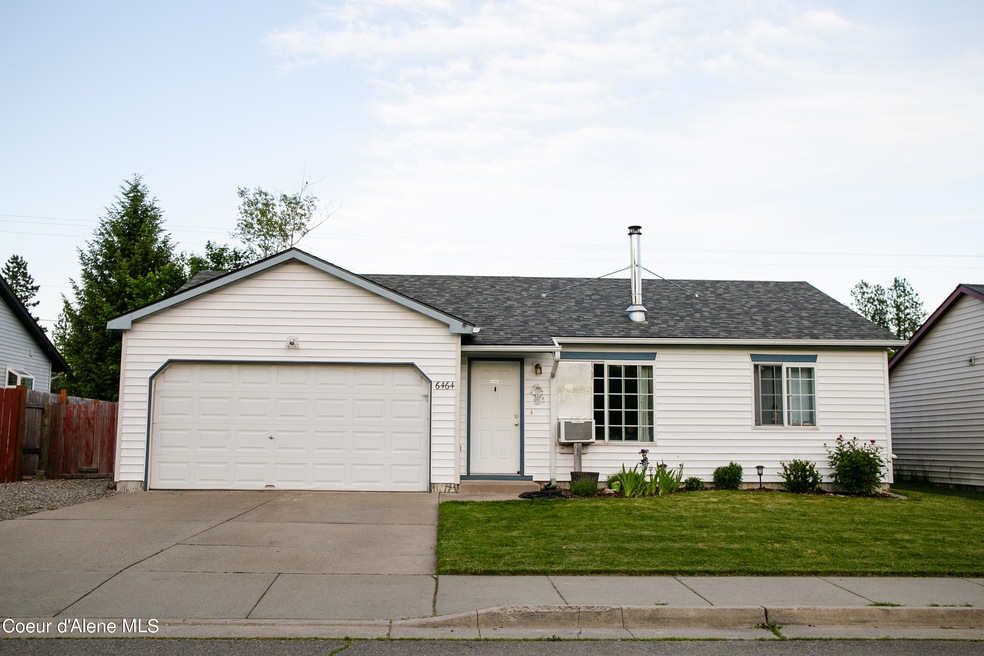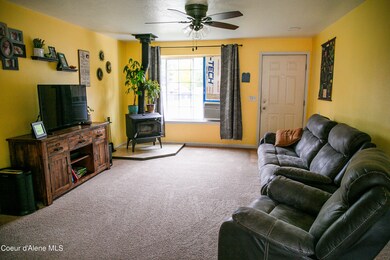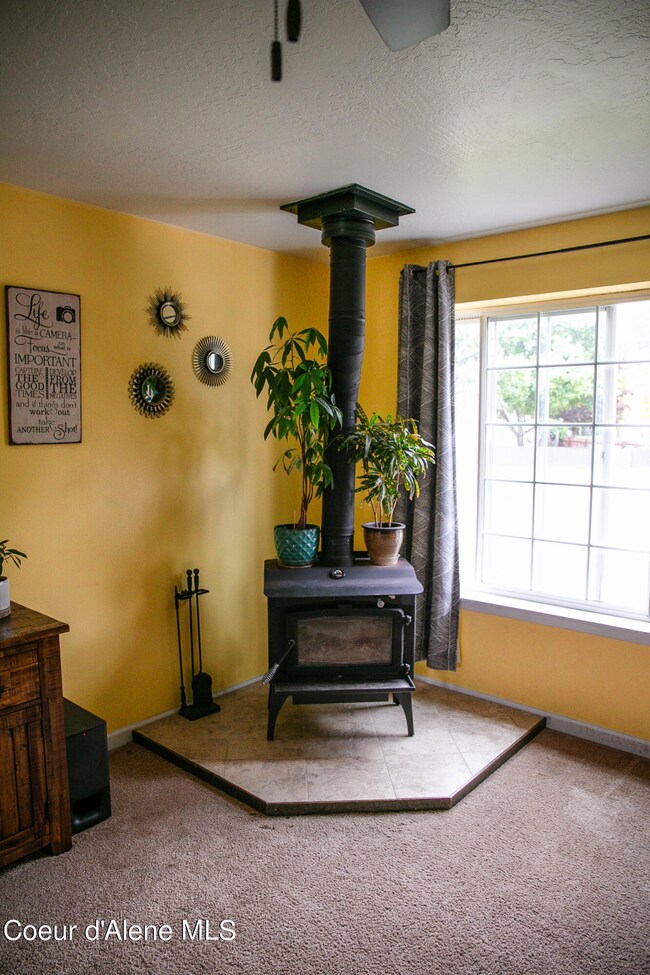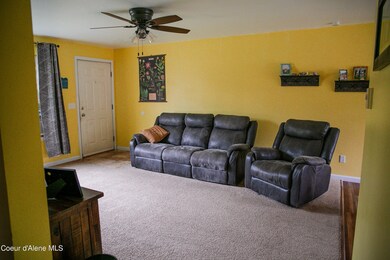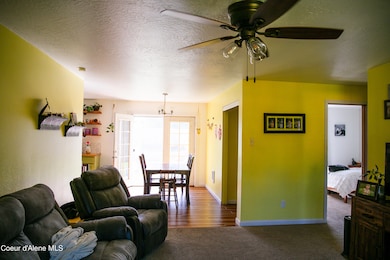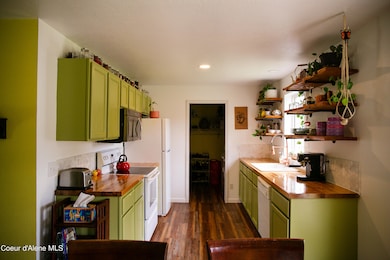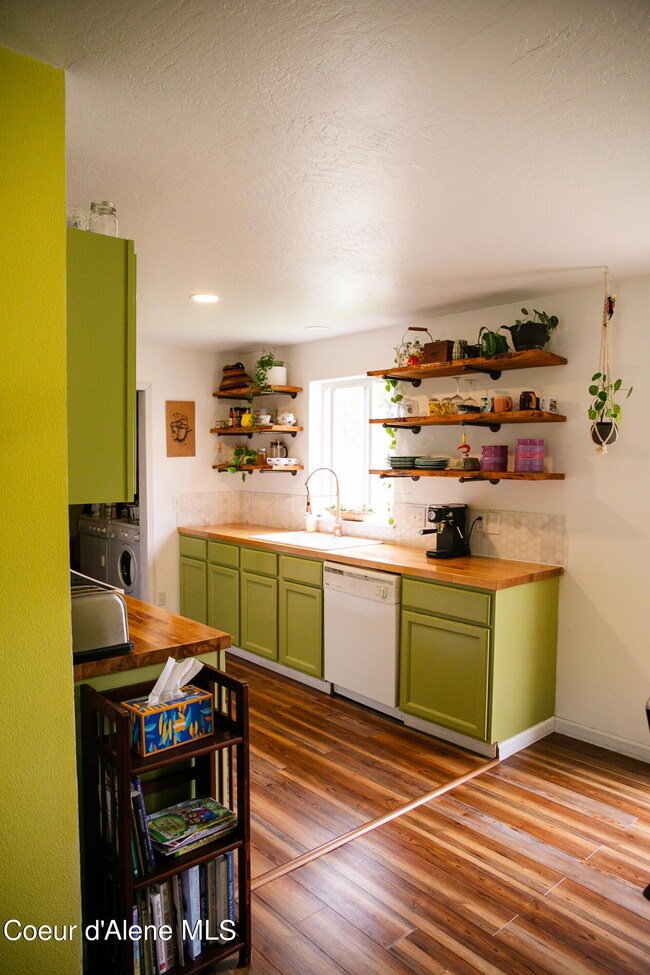
6464 W Kamloops Dr Rathdrum, ID 83858
Highlights
- Mountain View
- Wood Burning Stove
- Walk-In Pantry
- Twin Lakes Elementary School Rated A-
- Lawn
- Attached Garage
About This Home
As of June 2025Cute 2 bedroom home in convenient Rathdrum community. with mountain views and close to lakes, golf courses, parks and quaint eateries. Easy commute to Spokane and CDA.
Nice backyard with garden area. Living room has a wood stove that provides ambiance in the evenings. Roof has been replaced in the last 2-3 years.
This is a great property for downsizing or a starter home.
Last Agent to Sell the Property
Keller Williams Realty Coeur d'Alene License #SP30071 Listed on: 06/16/2024

Home Details
Home Type
- Single Family
Est. Annual Taxes
- $1,057
Year Built
- Built in 1997
Lot Details
- 6,970 Sq Ft Lot
- Open Space
- Southern Exposure
- Property is Fully Fenced
- Level Lot
- Open Lot
- Irregular Lot
- Front and Back Yard Sprinklers
- Lawn
- Garden
HOA Fees
- $21 Monthly HOA Fees
Parking
- Attached Garage
Property Views
- Mountain
- Territorial
- Neighborhood
Home Design
- Treated Wood Foundation
- Concrete Foundation
- Frame Construction
- Shingle Roof
- Composition Roof
- Vinyl Siding
Interior Spaces
- 980 Sq Ft Home
- 1-Story Property
- Wood Burning Stove
- Crawl Space
- Washer and Electric Dryer Hookup
Kitchen
- Walk-In Pantry
- Electric Oven or Range
- Dishwasher
Flooring
- Carpet
- Laminate
- Vinyl
Bedrooms and Bathrooms
- 2 Main Level Bedrooms
- 1 Bathroom
Outdoor Features
- Patio
- Fire Pit
Utilities
- Heating System Uses Wood
- Electric Water Heater
- High Speed Internet
- Internet Available
- Cable TV Available
Community Details
- Deerfield Association
- Deerfield Subdivision
Listing and Financial Details
- Assessor Parcel Number R20500070210
Ownership History
Purchase Details
Home Financials for this Owner
Home Financials are based on the most recent Mortgage that was taken out on this home.Purchase Details
Home Financials for this Owner
Home Financials are based on the most recent Mortgage that was taken out on this home.Purchase Details
Home Financials for this Owner
Home Financials are based on the most recent Mortgage that was taken out on this home.Purchase Details
Purchase Details
Home Financials for this Owner
Home Financials are based on the most recent Mortgage that was taken out on this home.Similar Homes in Rathdrum, ID
Home Values in the Area
Average Home Value in this Area
Purchase History
| Date | Type | Sale Price | Title Company |
|---|---|---|---|
| Personal Reps Deed | -- | Pioneer Title | |
| Warranty Deed | -- | Pioneer Title | |
| Warranty Deed | -- | Pioneer Title | |
| Bargain Sale Deed | -- | First American Title | |
| Trustee Deed | -- | Lsi Title Co | |
| Warranty Deed | -- | -- |
Mortgage History
| Date | Status | Loan Amount | Loan Type |
|---|---|---|---|
| Open | $348,570 | FHA | |
| Previous Owner | $107,142 | New Conventional | |
| Previous Owner | $131,580 | New Conventional | |
| Previous Owner | $25,000 | Credit Line Revolving | |
| Previous Owner | $7,000 | Unknown |
Property History
| Date | Event | Price | Change | Sq Ft Price |
|---|---|---|---|---|
| 06/13/2025 06/13/25 | Sold | -- | -- | -- |
| 05/15/2025 05/15/25 | Pending | -- | -- | -- |
| 05/13/2025 05/13/25 | For Sale | $340,000 | -8.1% | $347 / Sq Ft |
| 11/20/2024 11/20/24 | Sold | -- | -- | -- |
| 11/05/2024 11/05/24 | Pending | -- | -- | -- |
| 08/05/2024 08/05/24 | Price Changed | $370,000 | -3.9% | $378 / Sq Ft |
| 06/16/2024 06/16/24 | For Sale | $385,000 | -- | $393 / Sq Ft |
Tax History Compared to Growth
Tax History
| Year | Tax Paid | Tax Assessment Tax Assessment Total Assessment is a certain percentage of the fair market value that is determined by local assessors to be the total taxable value of land and additions on the property. | Land | Improvement |
|---|---|---|---|---|
| 2024 | $1,108 | $315,940 | $160,000 | $155,940 |
| 2023 | $1,108 | $330,360 | $175,000 | $155,360 |
| 2022 | $1,391 | $344,342 | $175,000 | $169,342 |
| 2021 | $1,280 | $232,464 | $101,523 | $130,941 |
| 2020 | $1,141 | $191,011 | $81,218 | $109,793 |
| 2019 | $1,254 | $173,190 | $68,250 | $104,940 |
| 2018 | $1,239 | $148,468 | $65,000 | $83,468 |
| 2017 | $1,127 | $124,080 | $50,000 | $74,080 |
| 2016 | $1,066 | $120,120 | $50,000 | $70,120 |
| 2015 | $937 | $105,300 | $36,000 | $69,300 |
| 2013 | $1,518 | $84,270 | $22,440 | $61,830 |
Agents Affiliated with this Home
-

Seller's Agent in 2025
Christine Matheny
CENTURY 21 Beutler & Associates
(208) 620-8228
180 Total Sales
-
J
Buyer's Agent in 2025
Jeff Dawson
EXP Realty
1 Total Sale
-

Seller's Agent in 2024
Andrew Owens
Keller Williams Realty Coeur d'Alene
(208) 704-3330
72 Total Sales
Map
Source: Coeur d'Alene Multiple Listing Service
MLS Number: 24-5827
APN: R20500070210
- 6354 W Astoria Loop
- 6336 W Astoria Loop
- 6318 W Astoria Loop
- 6327 Astoria Loop
- 6370 Astoria Loop
- 6433 Astoria Loop
- 6449 Astoria Loop
- 6395 Astoria Loop
- 6388 Astoria Loop
- 6415 Astoria Loop
- 6463 Astoria Loop
- 6298 W Astoria Loop
- 11781 N Banford Ln
- 21315 N Eclipse Rd
- 16171 N Hadley Loop
- 16188 N Hadley Loop
- 6221 W Astoria Loop
- 6149 W Astoria Loop
- 6187 W Astoria Loop
- 6264 Astoria Loop
