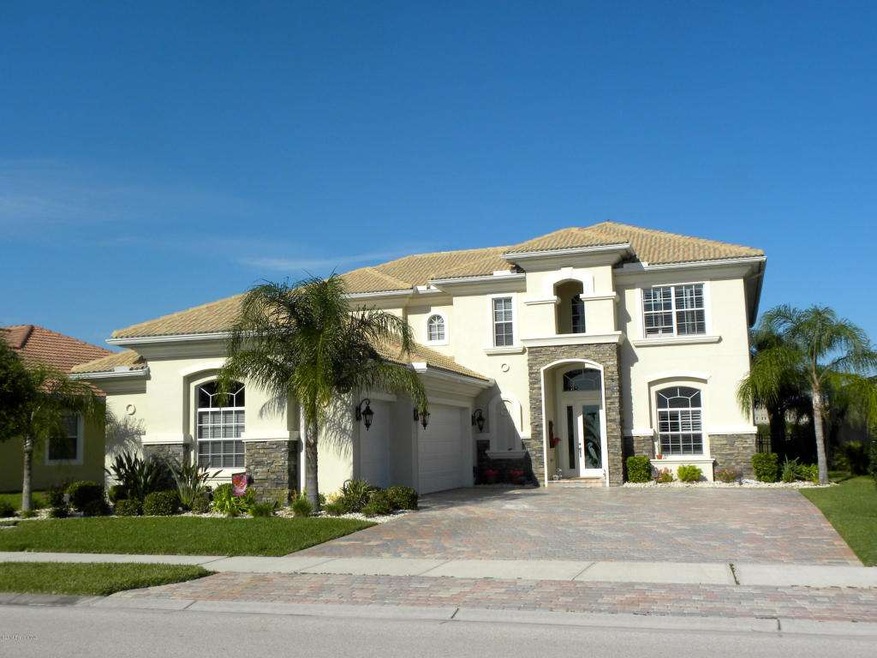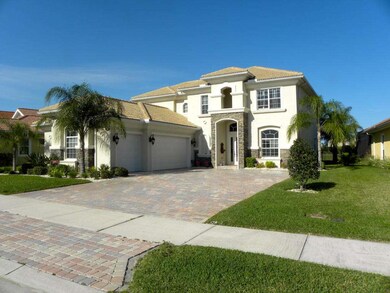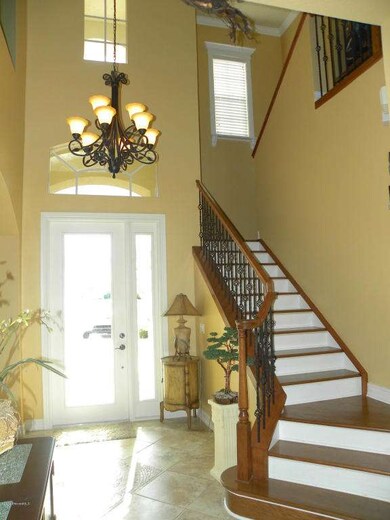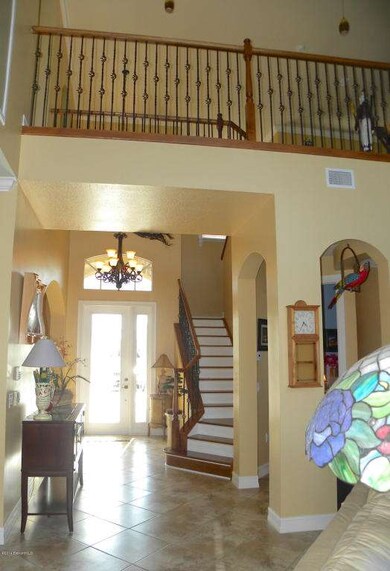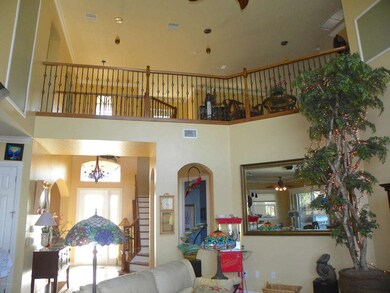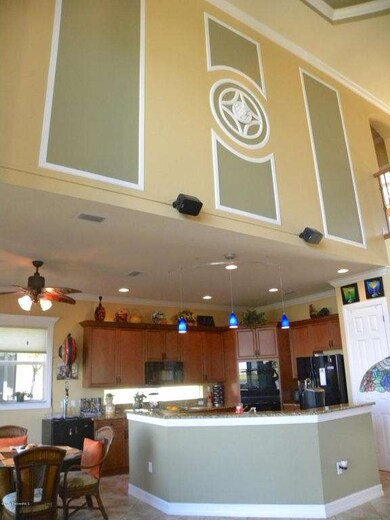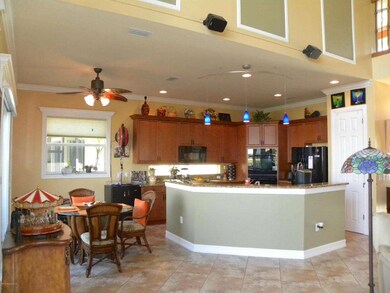
6465 Arroyo Dr Melbourne, FL 32940
Highlights
- Water Views
- In Ground Pool
- Wood Flooring
- Viera Elementary School Rated A
- Open Floorplan
- Main Floor Primary Bedroom
About This Home
As of April 201972 Hour K/O Clause. Please continue to show. Direct golf course pool home in sought after Fairway Lakes. Toll Brothers 4 bedroom 3.5 bath and loft complete with crown molding, plantation shutters, wood and tile flooring, granite counter tops, soaring ceilings. Downstairs master bedroom with sitting room, his and her walk in closets. Luxurious master bath. Separate his and her sinks, jetted tub, walk in shower. Formal dining room. Sliders open from great room to pool and paver brick patio with summer kitchen overlooking golf course.
Last Agent to Sell the Property
Brevard County Realty LLC License #700307 Listed on: 09/10/2014
Home Details
Home Type
- Single Family
Est. Annual Taxes
- $5,824
Year Built
- Built in 2008
Lot Details
- 9,148 Sq Ft Lot
- West Facing Home
- Front and Back Yard Sprinklers
HOA Fees
Parking
- 3 Car Attached Garage
- Garage Door Opener
Property Views
- Water
- Golf Course
Home Design
- Tile Roof
- Stucco
Interior Spaces
- 3,264 Sq Ft Home
- 2-Story Property
- Open Floorplan
- Ceiling Fan
- Great Room
- Dining Room
- Loft
Kitchen
- Eat-In Kitchen
- Breakfast Bar
- Microwave
- Dishwasher
- Disposal
Flooring
- Wood
- Tile
Bedrooms and Bathrooms
- 4 Bedrooms
- Primary Bedroom on Main
- Split Bedroom Floorplan
- Dual Closets
- Walk-In Closet
- Bathtub and Shower Combination in Primary Bathroom
- Spa Bath
Laundry
- Laundry Room
- Dryer
Home Security
- Security System Owned
- Fire and Smoke Detector
Outdoor Features
- In Ground Pool
- Patio
- Outdoor Kitchen
Schools
- Quest Elementary School
- Kennedy Middle School
- Viera High School
Utilities
- Central Heating and Cooling System
- Well
- Electric Water Heater
- Cable TV Available
Community Details
Overview
- Fairway Management Association
- Fairway Lakes At Viera Phase I Subdivision
- Maintained Community
Recreation
- Community Playground
Security
- Card or Code Access
Ownership History
Purchase Details
Home Financials for this Owner
Home Financials are based on the most recent Mortgage that was taken out on this home.Purchase Details
Home Financials for this Owner
Home Financials are based on the most recent Mortgage that was taken out on this home.Purchase Details
Home Financials for this Owner
Home Financials are based on the most recent Mortgage that was taken out on this home.Similar Homes in Melbourne, FL
Home Values in the Area
Average Home Value in this Area
Purchase History
| Date | Type | Sale Price | Title Company |
|---|---|---|---|
| Warranty Deed | $645,000 | State Title Partners Llp | |
| Warranty Deed | $485,000 | North American Title Company | |
| Warranty Deed | $598,700 | Chicago Title Insurance Co |
Mortgage History
| Date | Status | Loan Amount | Loan Type |
|---|---|---|---|
| Open | $228,000 | New Conventional | |
| Closed | $141,000 | Credit Line Revolving | |
| Open | $365,000 | New Conventional | |
| Previous Owner | $285,000 | No Value Available | |
| Previous Owner | $246,500 | New Conventional | |
| Previous Owner | $400,000 | No Value Available |
Property History
| Date | Event | Price | Change | Sq Ft Price |
|---|---|---|---|---|
| 04/16/2019 04/16/19 | Sold | $645,000 | -2.3% | $198 / Sq Ft |
| 02/28/2019 02/28/19 | Pending | -- | -- | -- |
| 01/10/2019 01/10/19 | For Sale | $659,900 | +2.3% | $202 / Sq Ft |
| 01/10/2019 01/10/19 | Off Market | $645,000 | -- | -- |
| 10/09/2018 10/09/18 | For Sale | $659,900 | +36.1% | $202 / Sq Ft |
| 11/10/2014 11/10/14 | Sold | $485,000 | -2.9% | $149 / Sq Ft |
| 10/27/2014 10/27/14 | Pending | -- | -- | -- |
| 09/10/2014 09/10/14 | For Sale | $499,500 | -- | $153 / Sq Ft |
Tax History Compared to Growth
Tax History
| Year | Tax Paid | Tax Assessment Tax Assessment Total Assessment is a certain percentage of the fair market value that is determined by local assessors to be the total taxable value of land and additions on the property. | Land | Improvement |
|---|---|---|---|---|
| 2024 | $7,131 | $573,850 | -- | -- |
| 2023 | $7,131 | $557,140 | $0 | $0 |
| 2022 | $6,650 | $540,920 | $0 | $0 |
| 2021 | $6,987 | $525,170 | $0 | $0 |
| 2020 | $6,953 | $517,920 | $0 | $0 |
| 2019 | $6,516 | $475,190 | $0 | $0 |
| 2018 | $6,557 | $466,330 | $74,000 | $392,330 |
| 2017 | $6,957 | $476,620 | $74,000 | $402,620 |
| 2016 | $7,762 | $469,800 | $74,000 | $395,800 |
| 2015 | $7,370 | $424,690 | $70,000 | $354,690 |
| 2014 | $5,759 | $357,530 | $72,000 | $285,530 |
Agents Affiliated with this Home
-
Deanna Davis

Seller's Agent in 2019
Deanna Davis
BHHS Florida Realty
(321) 288-5591
13 in this area
125 Total Sales
-
Stacey Wetherington

Buyer's Agent in 2019
Stacey Wetherington
RLL Real Estate Group
(321) 626-6323
4 in this area
52 Total Sales
-
Denise Sabol

Seller's Agent in 2014
Denise Sabol
Brevard County Realty LLC
(321) 626-4727
3 in this area
12 Total Sales
Map
Source: Space Coast MLS (Space Coast Association of REALTORS®)
MLS Number: 706080
APN: 26-36-08-UM-0000E.0-0016.00
- 6434 Modern Duran Dr
- 6314 Modern Duran Dr
- 6049 Van Ness Dr
- 3260 Levanto Dr
- 6008 Van Ness Dr
- 3152 Balboa Place
- 6796 Arroyo Dr
- 6785 Arroyo Dr
- 3029 Vallejo Way
- 3079 Levanto Dr
- 6528 Van Ness Dr
- 6858 Toland Dr Unit 201
- 6858 Toland Dr Unit 304
- 3130 Le Conte St
- 3156 Quint Dr
- 3710 Brunot Cir
- 3140 Le Conte St
- 2975 Savoy Dr
- 3196 Quint Dr
- 2781 Emeldi Ln
