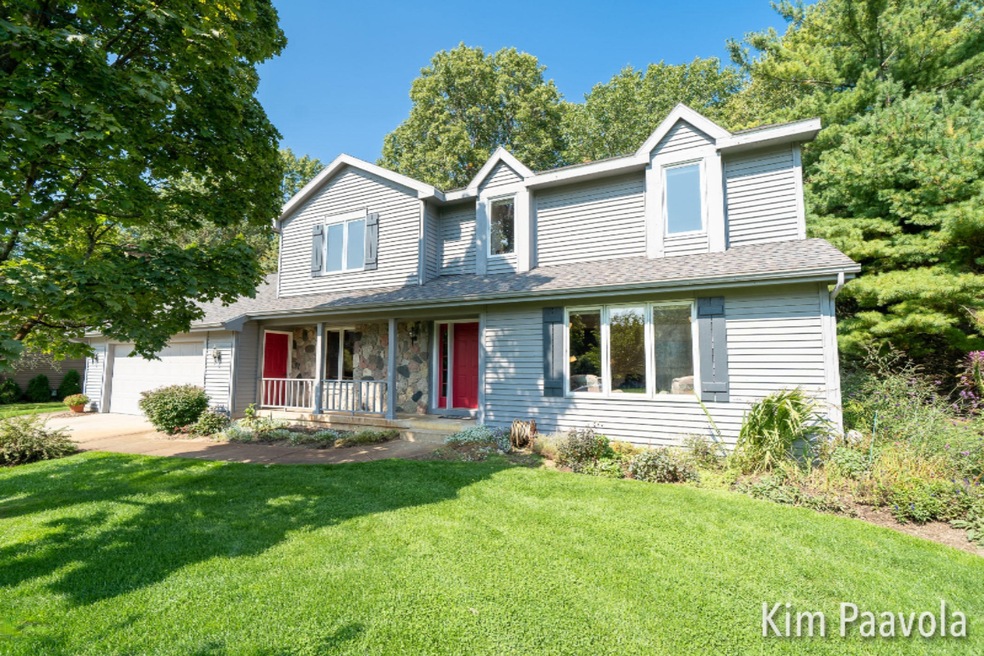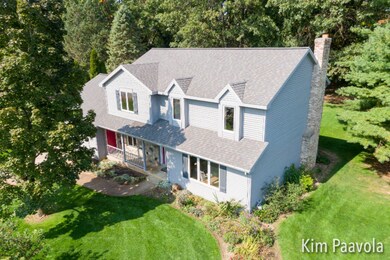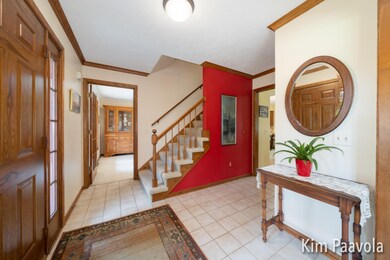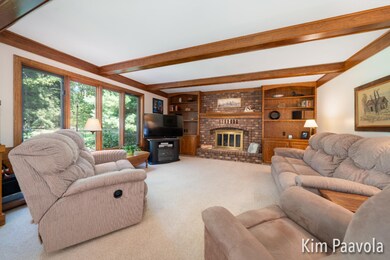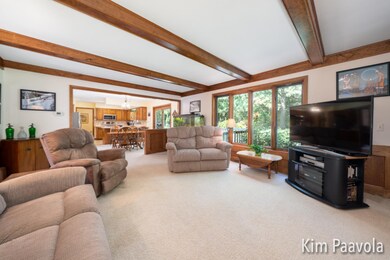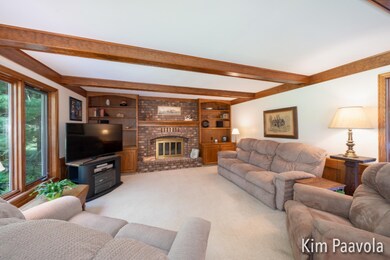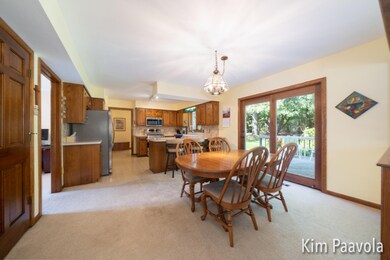
6465 Brookhills Ct SE Grand Rapids, MI 49546
Cascade Township NeighborhoodEstimated Value: $517,531 - $589,000
Highlights
- Deck
- Wooded Lot
- 2 Car Attached Garage
- Pine Ridge Elementary School Rated A
- Traditional Architecture
- Eat-In Kitchen
About This Home
As of November 2020Beautiful 2 story home in highly regarded Forest Hills schools w plush yard in extremely convenient location close to shopping, restaurants, etc. This home provides spacious living areas including main fl LR + main fl FR with FP, large kitchen w dining area + formal dining room/flex room, spacious bedrooms including MBR w updated Master Bath, updated main bathroom & main floor laundry too! Bike or walk through the neighborhood to adjacent Cascade Township Park. Full unfinished basement is plumbed for future bath & is ideal for a future home theater. The back deck overlooks the beautiful wooded backyard w a basketball pad. Lush lawn & great landscaping w sprinkling. Per owner 2 yr old water softener, RO system + septic, furnace + AC 10 yrs, 12 yr old roof. Don't wait on this one!
Last Agent to Sell the Property
Greenridge Realty (Caledonia) License #6501267462 Listed on: 09/28/2020
Home Details
Home Type
- Single Family
Est. Annual Taxes
- $4,186
Year Built
- Built in 1987
Lot Details
- 0.4 Acre Lot
- Lot Dimensions are 115x150
- Sprinkler System
- Wooded Lot
Parking
- 2 Car Attached Garage
- Garage Door Opener
Home Design
- Traditional Architecture
- Composition Roof
- Wood Siding
Interior Spaces
- 2,424 Sq Ft Home
- 2-Story Property
- Window Treatments
- Family Room with Fireplace
- Living Room
- Basement Fills Entire Space Under The House
- Attic Fan
Kitchen
- Eat-In Kitchen
- Range
- Microwave
- Dishwasher
- Snack Bar or Counter
- Disposal
Bedrooms and Bathrooms
- 4 Bedrooms
Laundry
- Laundry on main level
- Dryer
- Washer
Outdoor Features
- Deck
Utilities
- Forced Air Heating and Cooling System
- Heating System Uses Natural Gas
- Well
- Septic System
Ownership History
Purchase Details
Home Financials for this Owner
Home Financials are based on the most recent Mortgage that was taken out on this home.Purchase Details
Home Financials for this Owner
Home Financials are based on the most recent Mortgage that was taken out on this home.Purchase Details
Purchase Details
Similar Homes in Grand Rapids, MI
Home Values in the Area
Average Home Value in this Area
Purchase History
| Date | Buyer | Sale Price | Title Company |
|---|---|---|---|
| Dodge N P N | $380,000 | None Available | |
| Edgerle Defoe J | $380,000 | Stewart Ttl Relocation Svcs | |
| Mark & Fiona Hein Trust | -- | None Available | |
| Hein Mark H | $265,000 | -- |
Mortgage History
| Date | Status | Borrower | Loan Amount |
|---|---|---|---|
| Previous Owner | Edgerle Defoe J | $246,000 | |
| Previous Owner | Hein Fiona | $93,000 | |
| Previous Owner | Hein Mark H | $101,617 | |
| Previous Owner | Hein Mark H | $11,132 | |
| Previous Owner | Hein Mark H | $122,000 |
Property History
| Date | Event | Price | Change | Sq Ft Price |
|---|---|---|---|---|
| 11/13/2020 11/13/20 | Sold | $380,000 | +5.6% | $157 / Sq Ft |
| 10/01/2020 10/01/20 | Pending | -- | -- | -- |
| 09/28/2020 09/28/20 | For Sale | $360,000 | -- | $149 / Sq Ft |
Tax History Compared to Growth
Tax History
| Year | Tax Paid | Tax Assessment Tax Assessment Total Assessment is a certain percentage of the fair market value that is determined by local assessors to be the total taxable value of land and additions on the property. | Land | Improvement |
|---|---|---|---|---|
| 2024 | $4,286 | $229,800 | $0 | $0 |
| 2023 | $5,970 | $199,700 | $0 | $0 |
| 2022 | $5,778 | $187,600 | $0 | $0 |
| 2021 | $5,639 | $178,000 | $0 | $0 |
| 2020 | $2,802 | $154,800 | $0 | $0 |
| 2019 | $4,145 | $151,600 | $0 | $0 |
| 2018 | $4,091 | $147,100 | $0 | $0 |
| 2017 | $4,073 | $139,900 | $0 | $0 |
| 2016 | $3,931 | $134,100 | $0 | $0 |
| 2015 | -- | $134,100 | $0 | $0 |
| 2013 | -- | $116,700 | $0 | $0 |
Agents Affiliated with this Home
-
Kim Paavola
K
Seller's Agent in 2020
Kim Paavola
Greenridge Realty (Caledonia)
(616) 813-3035
3 in this area
154 Total Sales
-
Katherine Southwell

Buyer's Agent in 2020
Katherine Southwell
Keller Williams GR East
(616) 550-4111
13 in this area
164 Total Sales
Map
Source: Southwestern Michigan Association of REALTORS®
MLS Number: 20040532
APN: 41-19-16-301-023
- 3411 Brookpoint Dr SE
- 6545 Brookhills Ct SE
- 6396 Lamppost Cir SE Unit 1
- 6348 Lamppost Cir SE
- 6309 Greenway Drive 52 Dr SE
- 6501 Woodbrook Dr SE
- 6348 Greenway Dr SE Unit 62
- 3144 E Gatehouse Dr SE
- 3724 Charlevoix Dr SE
- 6387 Wainscot Dr SE Unit 102
- 6774 Woodbrook Dr SE
- 6244 Lincolnshire Ct SE Unit 15
- 3294 Thorncrest Dr SE
- 6060 Parview Dr SE
- 5970 Parview Dr SE Unit 34
- 7044 Cascade Rd SE
- 3750 Charlevoix Dr SE
- 7174 Cascade Rd SE
- 6716 Cascade Rd SE
- 2769 Thornapple River Dr SE
- 6465 Brookhills Ct SE
- 6483 Brookhills Ct SE
- 6449 Brookhills Ct SE
- 6466 Brookhills Ct SE
- 6497 Brookhills Ct SE
- 6431 Brookhills Ct SE
- 6450 Brookhills Ct SE
- 6482 Brookhills Ct SE
- 6430 Brookhills Ct SE
- 6511 Brookhills Ct SE
- 3373 Brookpoint Dr SE
- 3334 Thornapple River Dr SE
- 3400 Winterberry Ct SE
- 3312 Thornapple River Dr SE
- 6414 Brookhills Ct SE
- 3395 Brookpoint Dr SE
- 3290 Thornapple River Dr SE
- 3410 Winterberry Ct SE
- 6529 Brookhills Ct SE
- 3409 Winterberry Ct SE
