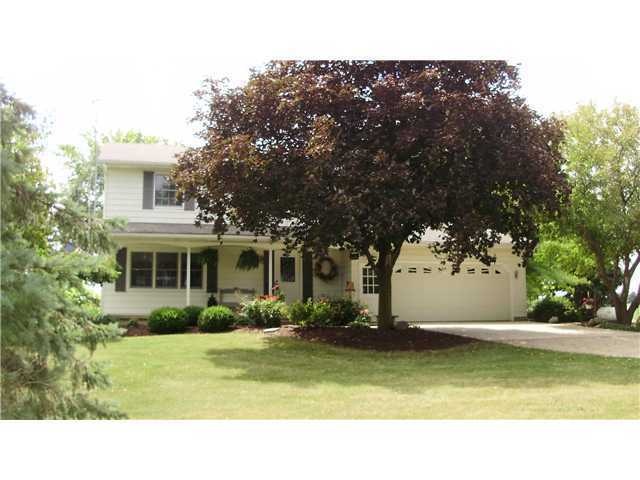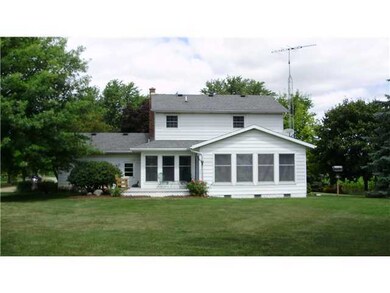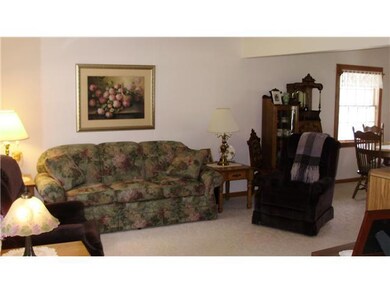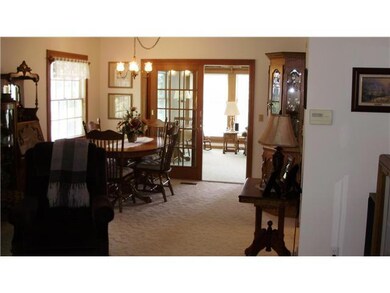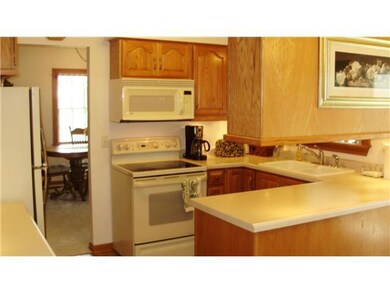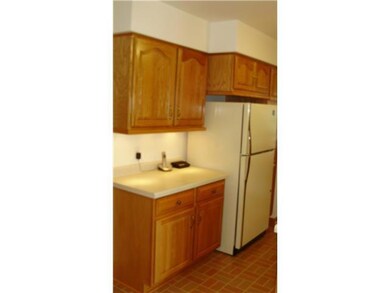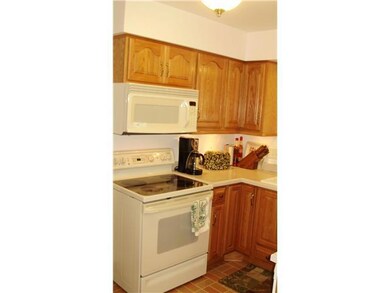
6465 W Maple Rapids Rd Saint Johns, MI 48879
Highlights
- Deck
- Covered patio or porch
- Circular Driveway
- Pole Barn
- Formal Dining Room
- 2 Car Attached Garage
About This Home
As of November 2024Spotless updated 2 story with Andersen windows, newer kitchen, sunroom & brand new finished basement! 40x42x12 heated Pole Barn! Beautifully landscaped yard! Quiet country setting yet close to town and only a 25 minute commute to lansing!
Last Agent to Sell the Property
Motz Realty License #6101230449 Listed on: 08/25/2013
Home Details
Home Type
- Single Family
Est. Annual Taxes
- $1,200
Year Built
- Built in 1976
Lot Details
- 1.84 Acre Lot
Parking
- 2 Car Attached Garage
- Parking Storage or Cabinetry
- Heated Garage
- Garage Door Opener
- Circular Driveway
- Gravel Driveway
Home Design
- Aluminum Siding
Interior Spaces
- 2-Story Property
- Entrance Foyer
- Living Room
- Formal Dining Room
- Partially Finished Basement
- Partial Basement
- Laundry on main level
Kitchen
- <<OvenToken>>
- Range<<rangeHoodToken>>
- <<microwave>>
- Dishwasher
- Disposal
Bedrooms and Bathrooms
- 3 Bedrooms
Outdoor Features
- Deck
- Covered patio or porch
- Pole Barn
Utilities
- Humidifier
- Forced Air Heating and Cooling System
- Heating System Uses Propane
- Vented Exhaust Fan
- Well
- Electric Water Heater
- Water Softener
- Septic Tank
Ownership History
Purchase Details
Home Financials for this Owner
Home Financials are based on the most recent Mortgage that was taken out on this home.Purchase Details
Home Financials for this Owner
Home Financials are based on the most recent Mortgage that was taken out on this home.Purchase Details
Home Financials for this Owner
Home Financials are based on the most recent Mortgage that was taken out on this home.Purchase Details
Similar Homes in Saint Johns, MI
Home Values in the Area
Average Home Value in this Area
Purchase History
| Date | Type | Sale Price | Title Company |
|---|---|---|---|
| Warranty Deed | $319,900 | Ata National Title Group | |
| Warranty Deed | $223,000 | None Available | |
| Warranty Deed | $143,000 | Midstate Title Agency Llc | |
| Interfamily Deed Transfer | -- | -- |
Mortgage History
| Date | Status | Loan Amount | Loan Type |
|---|---|---|---|
| Open | $119,900 | New Conventional | |
| Previous Owner | $211,850 | New Conventional | |
| Previous Owner | $140,409 | FHA | |
| Previous Owner | $100,000 | Credit Line Revolving |
Property History
| Date | Event | Price | Change | Sq Ft Price |
|---|---|---|---|---|
| 11/15/2024 11/15/24 | Sold | $319,900 | -3.0% | $139 / Sq Ft |
| 10/16/2024 10/16/24 | Pending | -- | -- | -- |
| 09/13/2024 09/13/24 | For Sale | $329,900 | +47.9% | $143 / Sq Ft |
| 08/13/2019 08/13/19 | Sold | $223,000 | +1.4% | $106 / Sq Ft |
| 06/12/2019 06/12/19 | Pending | -- | -- | -- |
| 05/29/2019 05/29/19 | Price Changed | $220,000 | -4.3% | $104 / Sq Ft |
| 04/30/2019 04/30/19 | For Sale | $230,000 | +60.8% | $109 / Sq Ft |
| 10/15/2013 10/15/13 | Sold | $143,000 | -37.8% | $68 / Sq Ft |
| 09/07/2013 09/07/13 | Pending | -- | -- | -- |
| 08/13/2013 08/13/13 | For Sale | $229,900 | -- | $109 / Sq Ft |
Tax History Compared to Growth
Tax History
| Year | Tax Paid | Tax Assessment Tax Assessment Total Assessment is a certain percentage of the fair market value that is determined by local assessors to be the total taxable value of land and additions on the property. | Land | Improvement |
|---|---|---|---|---|
| 2024 | $1,092 | $122,500 | $12,700 | $109,800 |
| 2023 | $1,034 | $110,200 | $0 | $0 |
| 2022 | $2,144 | $103,300 | $11,500 | $91,800 |
| 2021 | $2,098 | $94,300 | $10,300 | $84,000 |
| 2020 | $1,823 | $79,400 | $9,300 | $70,100 |
| 2019 | $1,405 | $71,500 | $8,800 | $62,700 |
| 2018 | $0 | $70,300 | $8,800 | $61,500 |
| 2017 | -- | $71,300 | $8,800 | $62,500 |
| 2016 | $1,332 | $69,000 | $7,600 | $61,400 |
| 2015 | -- | $66,400 | $0 | $0 |
| 2011 | -- | $61,100 | $0 | $0 |
Agents Affiliated with this Home
-
Wayne Petersen

Seller's Agent in 2024
Wayne Petersen
Motz Realty
(517) 204-5039
43 Total Sales
-
P
Seller's Agent in 2019
Peter MacIntyre
RE/MAX Michigan
-
Christine Shutes

Buyer's Agent in 2013
Christine Shutes
RE/MAX Michigan
(989) 640-1393
95 Total Sales
Map
Source: Greater Lansing Association of Realtors®
MLS Number: 51134
APN: 080-010-100-015-00
- 7757 N Forest Hill Rd
- 8095 Mcintosh Rd
- 8150 Idared Rd
- TBD E Main St
- 7231 Empire Rd
- 7271 Empire Rd
- 7301 Empire Rd
- 7240 Empire Rd
- 7251 Empire Rd Unit 80
- 7321 Empire Rd
- 4440 W Maple Rapids Rd
- 445 S Oak St
- 127 W Main St
- 4581 Skyline Dr
- 4813 Lakeside Dr
- 4951 Shore Ln
- 0 Skyline Dr
- 005 Skyline Dr
- 102 Lakeside Dr
- 10949 Lakeside Dr
