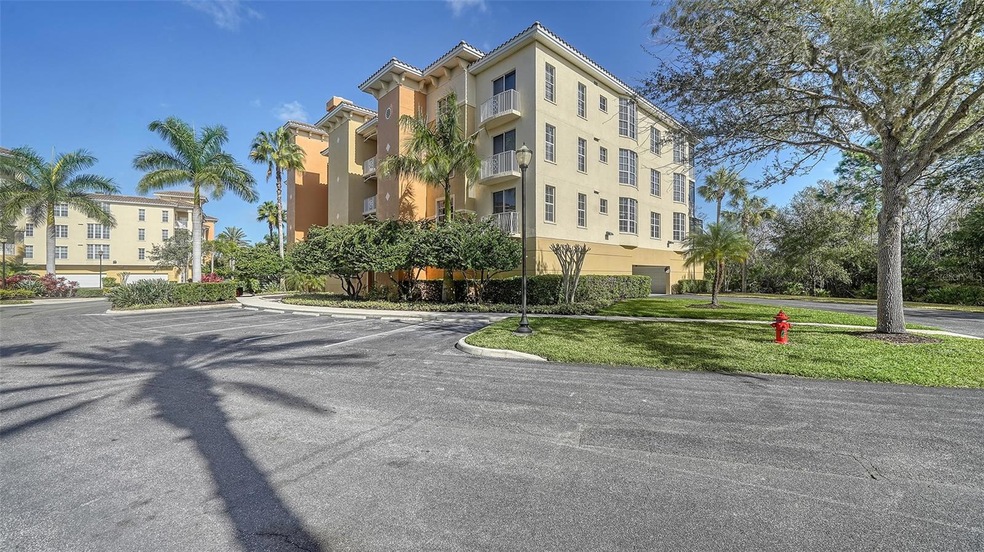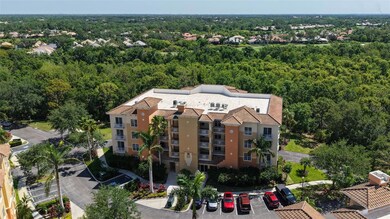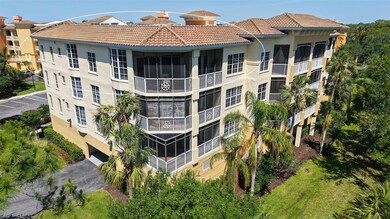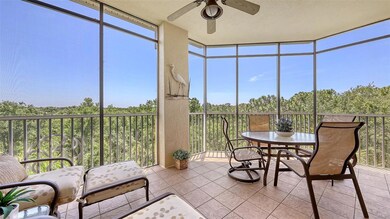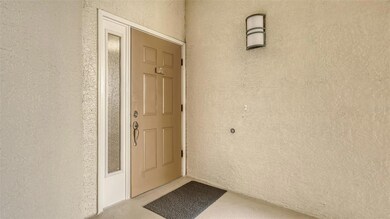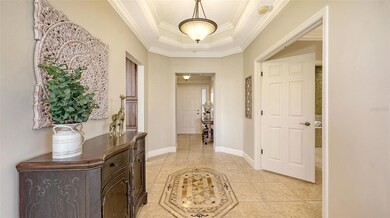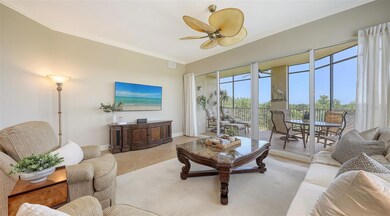WaterCrest 6465 Watercrest Way Unit 404 Floor 4 Lakewood Ranch, FL 34202
Estimated payment $4,831/month
Highlights
- Fitness Center
- Gated Community
- 6.19 Acre Lot
- Robert E. Willis Elementary School Rated A-
- View of Trees or Woods
- Clubhouse
About This Home
This top-floor end unit in the sought-after Watercrest community in Lakewood Ranch offers a rare blend of privacy, natural beauty, and convenience—just moments from the shops and dining of Lakewood Main Street. Elevated above the lush preserve, the unit enjoys a unique vantage point, offering a peaceful, tree-top perspective that feels both expansive and secluded. With nearly 2,300 square feet, this light-filled residence features three generously sized en suite bedrooms and three full baths, including a luxurious primary suite with a private foyer, dual custom walk-in closets, and access to a serene screened-in balcony. The open-concept living and dining areas flow effortlessly into a well-appointed kitchen with abundant counter space, a breakfast bar, and a casual dining nook. Sliders from the living room open to the tranquil tree-top balcony, creating seamless indoor-outdoor living. Thoughtful touches include tray ceilings, crown moldings, a large laundry room with cabinetry and utility sink, a spacious interior storage closet, and a private two-car garage. One guest suite enjoys access to a charming Juliet balcony, while an elevator provides easy access to this top-floor retreat. Available furnished. Watercrest residents enjoy a beautifully maintained amenity center with a resort-style pool, spa, fitness facility, and lush landscaping that enhances the community’s warm and welcoming atmosphere.Lakewood Ranch is the number one best-selling, multigenerational community in the country and located near world-class shopping, dining, beaches, great schools and top-notch medical facilities.
Listing Agent
COLDWELL BANKER REALTY Brokerage Phone: 941-907-1033 License #3340889 Listed on: 05/19/2025

Co-Listing Agent
COLDWELL BANKER REALTY Brokerage Phone: 941-907-1033 License #3500690
Property Details
Home Type
- Condominium
Est. Annual Taxes
- $4,779
Year Built
- Built in 2006
HOA Fees
Parking
- 2 Car Attached Garage
Home Design
- Entry on the 4th floor
- Slab Foundation
- Membrane Roofing
- Block Exterior
- Stucco
Interior Spaces
- 2,287 Sq Ft Home
- 4-Story Property
- Crown Molding
- Tray Ceiling
- High Ceiling
- Ceiling Fan
- Window Treatments
- Combination Dining and Living Room
- Tile Flooring
- Views of Woods
Kitchen
- Eat-In Kitchen
- Range
- Recirculated Exhaust Fan
- Microwave
- Dishwasher
- Stone Countertops
Bedrooms and Bathrooms
- 3 Bedrooms
- Split Bedroom Floorplan
- Walk-In Closet
- 3 Full Bathrooms
Laundry
- Laundry in unit
- Dryer
- Washer
Schools
- Robert E Willis Elementary School
- Nolan Middle School
- Lakewood Ranch High School
Utilities
- Central Heating and Cooling System
- Thermostat
- High Speed Internet
- Cable TV Available
Additional Features
- Exterior Lighting
- Southwest Facing Home
Listing and Financial Details
- Visit Down Payment Resource Website
- Tax Block 2008
- Assessor Parcel Number 588628009
- $343 per year additional tax assessments
Community Details
Overview
- Association fees include common area taxes, pool, escrow reserves fund, maintenance structure, ground maintenance, management
- Jeanne Moschilla Association, Phone Number (941) 907-0948
- Visit Association Website
- Watercrest Ph 4 Subdivision, Mirabel Floorplan
- The community has rules related to allowable golf cart usage in the community
Recreation
Pet Policy
- Pets up to 60 lbs
- Pet Size Limit
- 2 Pets Allowed
- Dogs and Cats Allowed
Additional Features
- Gated Community
Map
About WaterCrest
Home Values in the Area
Average Home Value in this Area
Tax History
| Year | Tax Paid | Tax Assessment Tax Assessment Total Assessment is a certain percentage of the fair market value that is determined by local assessors to be the total taxable value of land and additions on the property. | Land | Improvement |
|---|---|---|---|---|
| 2025 | $4,722 | $348,231 | -- | -- |
| 2024 | $4,722 | $338,417 | -- | -- |
| 2023 | $4,722 | $328,560 | $0 | $0 |
| 2022 | $4,559 | $318,990 | $0 | $0 |
| 2021 | $4,375 | $309,699 | $0 | $0 |
| 2020 | $4,565 | $305,423 | $0 | $0 |
| 2019 | $4,529 | $298,556 | $0 | $0 |
| 2018 | $4,772 | $292,989 | $0 | $0 |
| 2017 | $4,358 | $286,963 | $0 | $0 |
| 2016 | $4,424 | $281,061 | $0 | $0 |
| 2015 | $4,712 | $279,107 | $0 | $0 |
| 2014 | $4,712 | $276,892 | $0 | $0 |
| 2013 | $4,560 | $272,800 | $1 | $272,799 |
Property History
| Date | Event | Price | List to Sale | Price per Sq Ft | Prior Sale |
|---|---|---|---|---|---|
| 10/07/2025 10/07/25 | Price Changed | $599,000 | -3.4% | $262 / Sq Ft | |
| 05/19/2025 05/19/25 | For Sale | $620,000 | +88.4% | $271 / Sq Ft | |
| 10/12/2012 10/12/12 | Sold | $329,000 | 0.0% | $154 / Sq Ft | View Prior Sale |
| 06/15/2012 06/15/12 | Pending | -- | -- | -- | |
| 05/08/2012 05/08/12 | For Sale | $329,000 | -- | $154 / Sq Ft |
Purchase History
| Date | Type | Sale Price | Title Company |
|---|---|---|---|
| Interfamily Deed Transfer | -- | Attorney | |
| Warranty Deed | $329,000 | Attorney | |
| Special Warranty Deed | $450,000 | University Title Svcs Llc |
Source: Stellar MLS
MLS Number: A4651472
APN: 5886-2800-9
- 6450 Watercrest Way Unit 402
- 6482 Watercrest Way Unit 204
- 6430 Watercrest Way Unit 201
- 6505 Oakland Hills Dr
- 6633 The Masters Ave
- 6360 Watercrest Way Unit 301
- 6360 Watercrest Way Unit 203
- 8122 Waterview Blvd
- 6350 Watercrest Way Unit 203
- 10520 Boardwalk Loop Unit 302
- 10520 Boardwalk Loop Unit 503
- 10520 Boardwalk Loop Unit 202
- 8204 Waterview Blvd
- 6422 Moorings Point Cir Unit 101
- 10530 Boardwalk Loop Unit 601
- 10530 Boardwalk Loop Unit 201
- 10530 Boardwalk Loop Unit 202
- 6539 Moorings Point Cir Unit 102
- 6536 Moorings Point Cir Unit 101
- 8111 Lakewood Main St Unit 207
- 6427 Moorings Point Cir Unit 101
- 10520 Boardwalk Loop Unit 704
- 10520 Boardwalk Loop Unit 302
- 8111 Lakewood Main St Unit 305
- 8111 Lakewood Main St Unit 304
- 7710 Lake Vista Ct Unit 203
- 7710 Lake Vista Ct Unit 401
- 7486 Edenmore St
- 7482 Edenmore St
- 8240 Lakewood Ranch Blvd
- 6325 Health Park Way
- 11409 Hawick Place
- 9135 Town Center Pkwy Unit ID1319159P
- 8100 Natures Way
- 12046 Thornhill Ct
- 11003 Star Rush Place
- 7753 US Open Loop
- 7236 Lismore Ct
- 10228 Silverado Cir
- 7119 Pine Valley St
