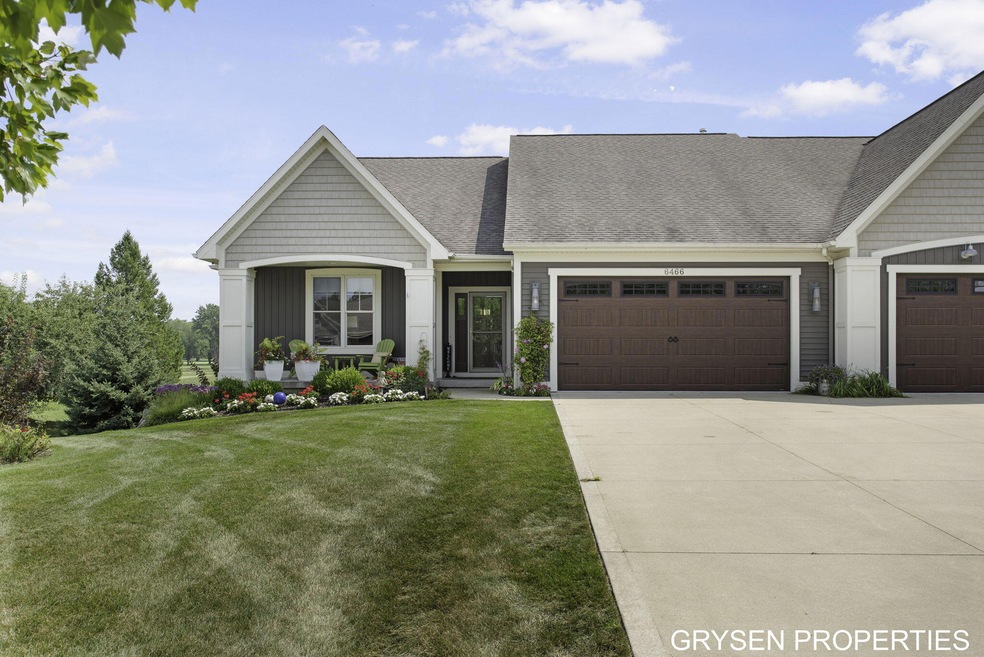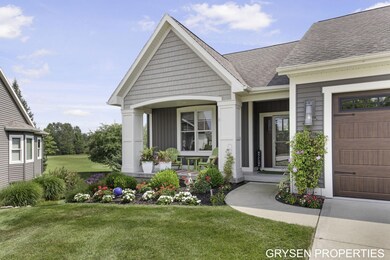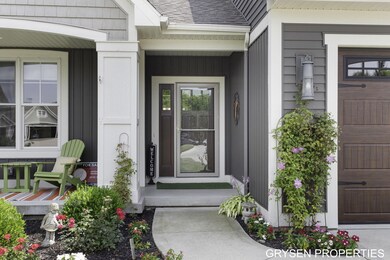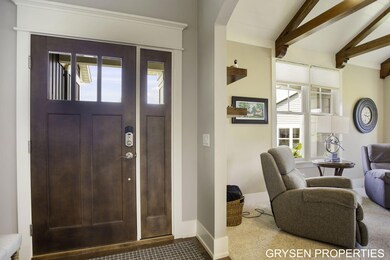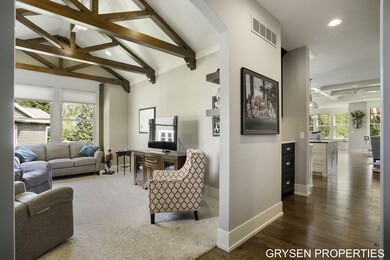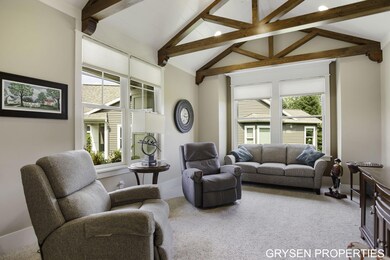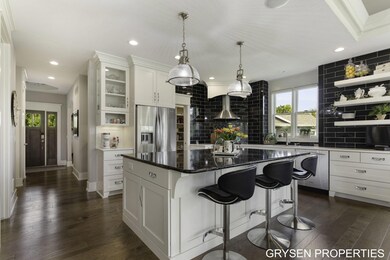
6466 Andre's Crossing Unit 16 Grandville, MI 49418
Highlights
- On Golf Course
- Deck
- Porch
- Bursley School Rated A-
- Cul-De-Sac
- 2 Car Attached Garage
About This Home
As of September 2024Welcome to this stunning luxury condo in Andre's Crossing. This elegant end unit offers a private, serene setting that's perfect for those seeking both comfort and convenience.
Boasting three spacious bedrooms and two and a half beautifully appointed bathrooms, this home is filled with high-end custom upgrades throughout. Large windows flood the space with natural light, highlighting the open-concept living areas that are perfect for entertaining.
Outside, enjoy the tranquility of your private deck, ideal for morning coffee or evening relaxation. This condo offers the perfect blend of luxury and low maintenance living, all within close proximity to shopping, dining and more! Don't miss the opportunity to make this exquisite property your new home! Finished two stall garage (with heat) also has stairs to the walkout lower level which includes 2 bedrooms, bath, family room with fireplace and kitchenette (stove and refrigerator). In floor heat in the lower level makes it cozy in all seasons. It also has a huge unfinished room under the garage that would make a great workshop or storage.
Last Agent to Sell the Property
Five Star Real Estate (Grandv) License #6502397827 Listed on: 08/19/2024

Property Details
Home Type
- Condominium
Est. Annual Taxes
- $6,582
Year Built
- Built in 2015
Lot Details
- Property fronts a private road
- On Golf Course
- Cul-De-Sac
- Private Entrance
- Shrub
- Sprinkler System
HOA Fees
- $400 Monthly HOA Fees
Parking
- 2 Car Attached Garage
- Front Facing Garage
- Garage Door Opener
Home Design
- Composition Roof
- Vinyl Siding
Interior Spaces
- 3,055 Sq Ft Home
- 1-Story Property
- Wet Bar
- Central Vacuum
- Ceiling Fan
- Gas Log Fireplace
- Insulated Windows
- Window Treatments
- Family Room with Fireplace
- Carpet
- Finished Basement
- Walk-Out Basement
Kitchen
- Range
- Microwave
- Dishwasher
- Kitchen Island
- Snack Bar or Counter
- Disposal
Bedrooms and Bathrooms
- 3 Bedrooms | 1 Main Level Bedroom
- En-Suite Bathroom
Laundry
- Laundry Room
- Laundry on main level
- Dryer
- Washer
Accessible Home Design
- Low Threshold Shower
- Grab Bar In Bathroom
Outdoor Features
- Deck
- Patio
- Porch
Utilities
- Humidifier
- Forced Air Heating and Cooling System
- Heating System Uses Natural Gas
- Natural Gas Water Heater
- Cable TV Available
Community Details
Overview
- Association fees include water, trash, snow removal, sewer, lawn/yard care
- $380 HOA Transfer Fee
- Association Phone (616) 481-0891
- Andre's Crossing Condos
Pet Policy
- Pets Allowed
Ownership History
Purchase Details
Home Financials for this Owner
Home Financials are based on the most recent Mortgage that was taken out on this home.Purchase Details
Purchase Details
Similar Homes in Grandville, MI
Home Values in the Area
Average Home Value in this Area
Purchase History
| Date | Type | Sale Price | Title Company |
|---|---|---|---|
| Warranty Deed | $600,000 | River West Title | |
| Warranty Deed | -- | None Listed On Document | |
| Fiduciary Deed | -- | None Listed On Document | |
| Warranty Deed | $385,952 | Lighthouse Title Inc |
Mortgage History
| Date | Status | Loan Amount | Loan Type |
|---|---|---|---|
| Open | $420,000 | New Conventional |
Property History
| Date | Event | Price | Change | Sq Ft Price |
|---|---|---|---|---|
| 09/23/2024 09/23/24 | Sold | $600,000 | 0.0% | $196 / Sq Ft |
| 08/22/2024 08/22/24 | Pending | -- | -- | -- |
| 08/19/2024 08/19/24 | For Sale | $599,900 | -- | $196 / Sq Ft |
Tax History Compared to Growth
Tax History
| Year | Tax Paid | Tax Assessment Tax Assessment Total Assessment is a certain percentage of the fair market value that is determined by local assessors to be the total taxable value of land and additions on the property. | Land | Improvement |
|---|---|---|---|---|
| 2024 | $5,980 | $244,100 | $0 | $0 |
| 2023 | $5,711 | $232,600 | $0 | $0 |
| 2022 | $6,281 | $234,000 | $0 | $0 |
| 2021 | $6,099 | $223,300 | $0 | $0 |
| 2020 | $6,032 | $217,400 | $0 | $0 |
| 2019 | $6,037 | $214,200 | $0 | $0 |
| 2018 | $5,631 | $207,900 | $0 | $0 |
| 2017 | $5,532 | $207,500 | $0 | $0 |
| 2016 | $5,498 | $197,100 | $0 | $0 |
| 2015 | -- | $96,800 | $0 | $0 |
Agents Affiliated with this Home
-
Lori Grysen

Seller's Agent in 2024
Lori Grysen
Five Star Real Estate (Grandv)
(616) 292-8332
355 Total Sales
-
Brad VanOostenbrugge
B
Buyer's Agent in 2024
Brad VanOostenbrugge
RE/MAX Michigan
68 Total Sales
Map
Source: Southwestern Michigan Association of REALTORS®
MLS Number: 24043268
APN: 70-14-24-357-016
- 6501 Andre's Crossing Unit 14
- 6470 8th Ave SW
- 6786 Waterview Dr SW
- 271 Sunnyview Dr SW
- 6538 Oakland Dr
- 5930 Yorkdale Ct SW
- 99 Sunnybrook Dr SW
- 776 Chancellor Dr SW
- 555 Stonehenge Dr SW
- 1034 Castlebay Way Unit 16
- 1036 Castlebay Way Unit 17
- 1130 Castlebay Way Unit 21
- 925 Parsons St SW
- 1110 Castlebay Way Unit 14
- 1025 Parsons St
- 1433 Winifred St
- 4610 Restmor St SW
- 5587 Stonebridge Dr SW
- 552 Sun Vale Ln Unit 9
- 7396 Sandelwood St
