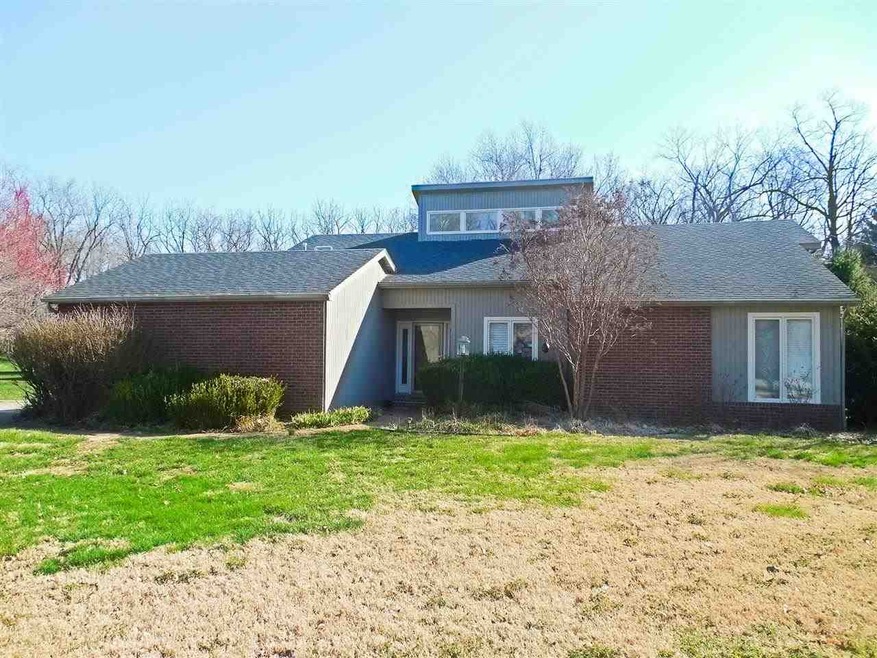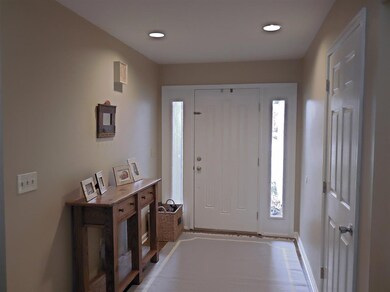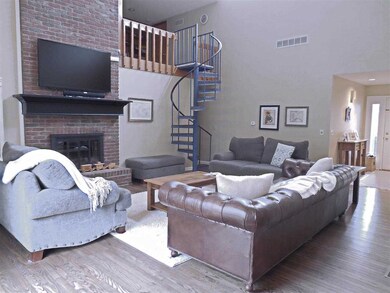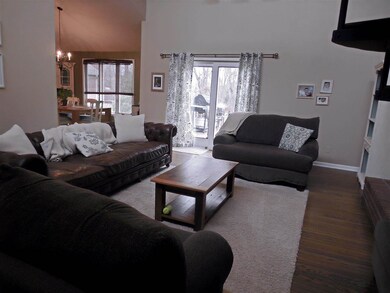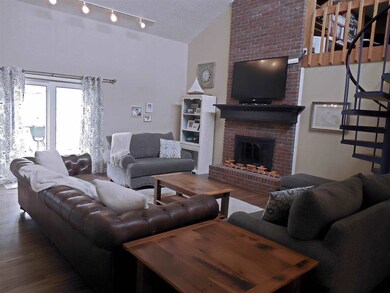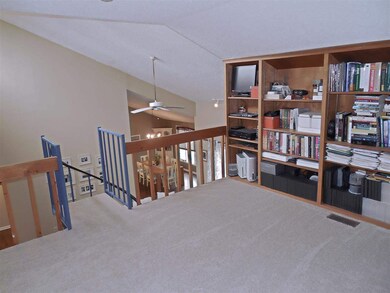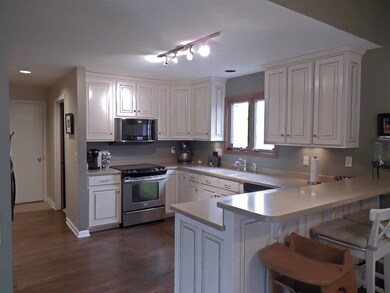
6466 Pfafflin Lake Blvd Newburgh, IN 47630
Highlights
- Primary Bedroom Suite
- Vaulted Ceiling
- Wood Flooring
- Newburgh Elementary School Rated A-
- 1.5-Story Property
- Corner Lot
About This Home
As of April 2015Rare find...Situated on a double lot in Lakevale Estates with lake privileges to Pfafflin Lake this modern 3 bedroom, 2 bath home offers many amenities and updates throughout. The foyer opens to the great room with soaring ceiling, an abundance of natural light, refinished hardwood flooring, floor to ceiling fireplace, and offers a spiral staircase to the loft office with built-ins. The updated kitchen offers an abundance of custom cabinetry, raised breakfast bar, stainless steel appliances, prep sink, and a spacious dining area. The spacious master suite with soaring ceiling and wood flooring offers a master bath with updated his & her vanities and tiled walk-in shower with dual shower heads and an abundance of natural lighting. There are two additional bedrooms with crown molding and access to the full hall bath with tub/shower combo. The laundry is located of the 2.5 side load garage. Outdoor entertaining is easy with the large deck overlooking the large lot. This home with neutral decor is located in a desirable neighborhood feeds to great schools.
Home Details
Home Type
- Single Family
Est. Annual Taxes
- $1,273
Year Built
- Built in 1985
Lot Details
- 0.56 Acre Lot
- Lot Dimensions are 177x137
- Landscaped
- Corner Lot
HOA Fees
- $28 Monthly HOA Fees
Parking
- 2.5 Car Attached Garage
- Garage Door Opener
- Driveway
Home Design
- 1.5-Story Property
- Brick Exterior Construction
Interior Spaces
- 2,057 Sq Ft Home
- Wet Bar
- Vaulted Ceiling
- Ceiling Fan
- Wood Burning Fireplace
- Crawl Space
- Disposal
- Laundry on main level
Flooring
- Wood
- Carpet
- Tile
Bedrooms and Bathrooms
- 3 Bedrooms
- Primary Bedroom Suite
- Walk-In Closet
- 2 Full Bathrooms
- Double Vanity
- Bathtub With Separate Shower Stall
Location
- Suburban Location
Utilities
- Forced Air Heating and Cooling System
- Heating System Uses Gas
- Cable TV Available
Listing and Financial Details
- Assessor Parcel Number 87-15-02-205-007.000-019
Ownership History
Purchase Details
Home Financials for this Owner
Home Financials are based on the most recent Mortgage that was taken out on this home.Purchase Details
Home Financials for this Owner
Home Financials are based on the most recent Mortgage that was taken out on this home.Purchase Details
Home Financials for this Owner
Home Financials are based on the most recent Mortgage that was taken out on this home.Purchase Details
Home Financials for this Owner
Home Financials are based on the most recent Mortgage that was taken out on this home.Purchase Details
Home Financials for this Owner
Home Financials are based on the most recent Mortgage that was taken out on this home.Similar Homes in Newburgh, IN
Home Values in the Area
Average Home Value in this Area
Purchase History
| Date | Type | Sale Price | Title Company |
|---|---|---|---|
| Warranty Deed | -- | None Available | |
| Warranty Deed | -- | None Available | |
| Interfamily Deed Transfer | -- | None Available | |
| Warranty Deed | -- | None Available | |
| Warranty Deed | -- | None Available |
Mortgage History
| Date | Status | Loan Amount | Loan Type |
|---|---|---|---|
| Open | $50,000 | Credit Line Revolving | |
| Open | $142,000 | Stand Alone Second | |
| Previous Owner | $148,500 | Adjustable Rate Mortgage/ARM | |
| Previous Owner | $144,000 | New Conventional | |
| Previous Owner | $116,000 | Adjustable Rate Mortgage/ARM | |
| Previous Owner | $116,000 | Adjustable Rate Mortgage/ARM |
Property History
| Date | Event | Price | Change | Sq Ft Price |
|---|---|---|---|---|
| 04/30/2015 04/30/15 | Sold | $177,500 | -1.3% | $86 / Sq Ft |
| 03/30/2015 03/30/15 | Pending | -- | -- | -- |
| 03/20/2015 03/20/15 | For Sale | $179,900 | +9.0% | $87 / Sq Ft |
| 03/11/2013 03/11/13 | Sold | $165,000 | -8.3% | $80 / Sq Ft |
| 01/15/2013 01/15/13 | Pending | -- | -- | -- |
| 07/13/2012 07/13/12 | For Sale | $179,900 | -- | $87 / Sq Ft |
Tax History Compared to Growth
Tax History
| Year | Tax Paid | Tax Assessment Tax Assessment Total Assessment is a certain percentage of the fair market value that is determined by local assessors to be the total taxable value of land and additions on the property. | Land | Improvement |
|---|---|---|---|---|
| 2024 | $1,868 | $250,100 | $53,900 | $196,200 |
| 2023 | $1,753 | $244,400 | $53,900 | $190,500 |
| 2022 | $1,511 | $209,000 | $32,600 | $176,400 |
| 2021 | $1,207 | $167,600 | $28,500 | $139,100 |
| 2020 | $1,167 | $155,200 | $27,000 | $128,200 |
| 2019 | $1,163 | $149,800 | $26,500 | $123,300 |
| 2018 | $1,090 | $149,800 | $26,500 | $123,300 |
| 2017 | $1,074 | $148,900 | $26,500 | $122,400 |
| 2016 | $1,052 | $147,300 | $26,500 | $120,800 |
| 2014 | $2,277 | $149,500 | $28,900 | $120,600 |
| 2013 | $964 | $149,200 | $28,900 | $120,300 |
Agents Affiliated with this Home
-
Penny Crick

Seller's Agent in 2015
Penny Crick
ERA FIRST ADVANTAGE REALTY, INC
(812) 483-2219
43 in this area
721 Total Sales
-
Carolyn McClintock

Buyer's Agent in 2015
Carolyn McClintock
F.C. TUCKER EMGE
(812) 457-6281
123 in this area
558 Total Sales
-
J
Seller's Agent in 2013
Jana Raber
ERA FIRST ADVANTAGE REALTY, INC
Map
Source: Indiana Regional MLS
MLS Number: 201510872
APN: 87-15-02-205-007.000-019
- 7266 Lakevale Dr
- 623 Forest Park Dr
- 624 Forest Park Dr
- 713 Carole Place
- 709 Forest Park Dr
- 6488 Pebble Point Ct
- 6444 Pebble Point Ct
- 6855 Pleasant Valley Ct
- 1 Hillside Trail
- 6202 Pembrooke Dr
- 5582 Hillside Trail
- 5597 Autumn Ridge Dr
- 6722 Muirfield Ct
- 7555 Upper Meadow Rd
- 210 E Main St
- 101 E Jennings St Unit E
- 712 Adams St
- 6788 Sharon Rd
- 7366 Capri Ct
- 5411 Woodridge Dr
