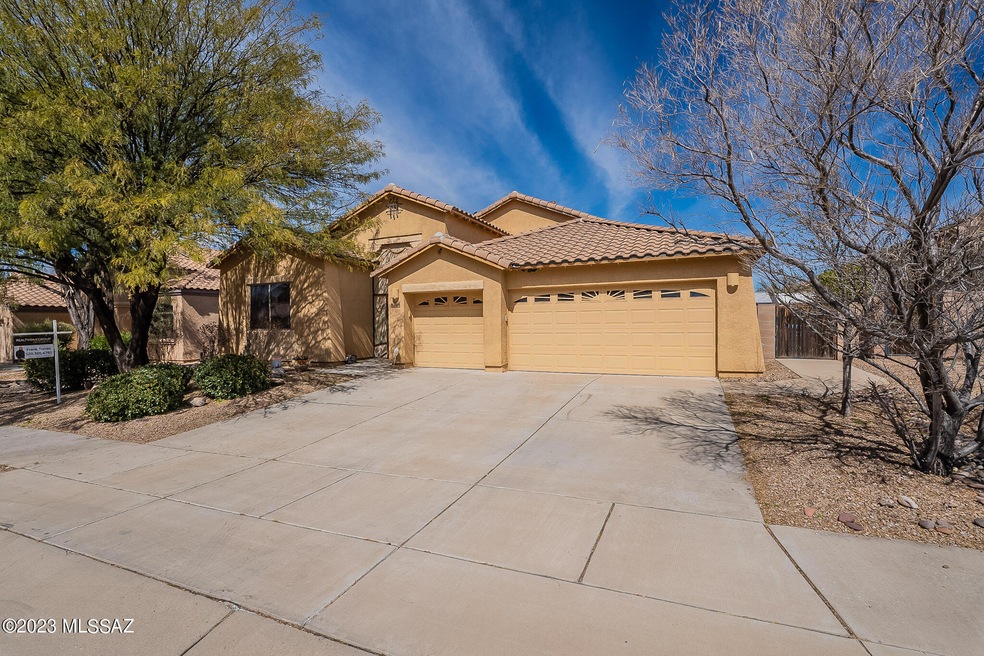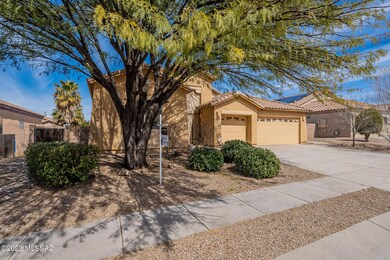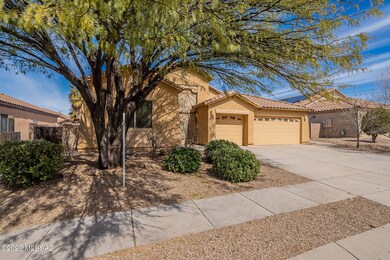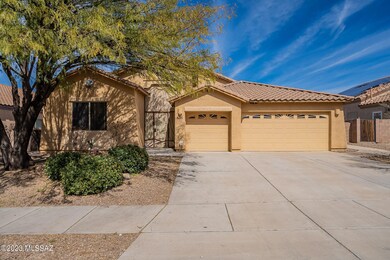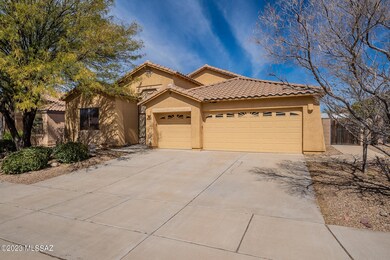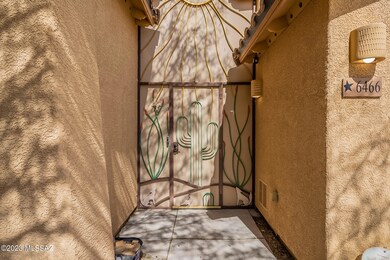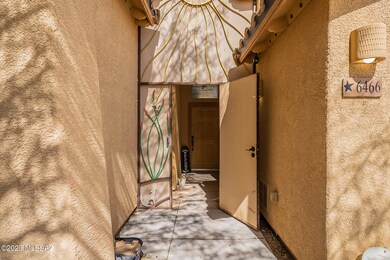
6466 W Knoll Pines Way Tucson, AZ 85757
Highlights
- Saltwater Pool
- Solar Power System
- Desert View
- 3 Car Garage
- EnerPHit Refurbished Home
- Contemporary Architecture
About This Home
As of October 2024Beautiful 4bdrm/2ba, spacious floorplan and a fully landscaped backyard with a POOL! Most of the living areashave been updated with new ceramic tile, and the master bathroom was updated with a large walk-in shower andlarge glass doors! The home's tall ceilings and extra-large formal living & dining area are sure to impress!There's also a bonus room located near the kitchen that can be used for a family room, game room or whatever yourimagination calls for. Home comes with a fully-paid Tesla Solar system and water softener! Don't forget to checkout the spacious 3 car garage and additional storage! All this near shopping, the casino del sol, a park andwithin easy reach of the I-19. Seller will provide $2,500.00 allowance towards carpet replacement.
Home Details
Home Type
- Single Family
Est. Annual Taxes
- $2,892
Year Built
- Built in 2006
Lot Details
- 7,710 Sq Ft Lot
- Lot Dimensions are 70' x 110' x 70' x110'
- South Facing Home
- Dog Run
- Wrought Iron Fence
- Wood Fence
- Block Wall Fence
- Desert Landscape
- Artificial Turf
- Shrub
- Paved or Partially Paved Lot
- Landscaped with Trees
- Back Yard
- Property is zoned Pima County - CR3
HOA Fees
- $38 Monthly HOA Fees
Home Design
- Contemporary Architecture
- Frame With Stucco
- Tile Roof
Interior Spaces
- 2,338 Sq Ft Home
- Property has 1 Level
- Ceiling height of 9 feet or more
- Ceiling Fan
- Double Pane Windows
- Low Emissivity Windows
- Entrance Foyer
- Family Room Off Kitchen
- Living Room
- Dining Area
- Den
- Desert Views
Kitchen
- Breakfast Bar
- Walk-In Pantry
- Gas Range
- Recirculated Exhaust Fan
- Microwave
- Dishwasher
- Stainless Steel Appliances
- Kitchen Island
- Disposal
Flooring
- Carpet
- Ceramic Tile
Bedrooms and Bathrooms
- 4 Bedrooms
- Dual Vanity Sinks in Primary Bathroom
- Bathtub with Shower
- Shower Only
- Exhaust Fan In Bathroom
Laundry
- Laundry Room
- Dryer
- Washer
Home Security
- Alarm System
- Carbon Monoxide Detectors
- Fire and Smoke Detector
Parking
- 3 Car Garage
- Parking Pad
- Extra Deep Garage
- Garage Door Opener
- Driveway
Accessible Home Design
- No Interior Steps
Eco-Friendly Details
- EnerPHit Refurbished Home
- North or South Exposure
- Solar Power System
Outdoor Features
- Saltwater Pool
- Covered patio or porch
Schools
- Vesey Elementary School
- Valencia Middle School
- Cholla High School
Utilities
- Forced Air Heating and Cooling System
- Heating System Uses Natural Gas
- Natural Gas Water Heater
- High Speed Internet
- Cable TV Available
Community Details
Overview
- Association fees include common area maintenance
- Star Valley Master A Association, Phone Number (520) 623-2324
- Star Valley Blk. 10 Subdivision
- The community has rules related to deed restrictions
Recreation
- Park
- Jogging Path
- Hiking Trails
Ownership History
Purchase Details
Home Financials for this Owner
Home Financials are based on the most recent Mortgage that was taken out on this home.Purchase Details
Home Financials for this Owner
Home Financials are based on the most recent Mortgage that was taken out on this home.Purchase Details
Home Financials for this Owner
Home Financials are based on the most recent Mortgage that was taken out on this home.Purchase Details
Home Financials for this Owner
Home Financials are based on the most recent Mortgage that was taken out on this home.Purchase Details
Home Financials for this Owner
Home Financials are based on the most recent Mortgage that was taken out on this home.Similar Homes in Tucson, AZ
Home Values in the Area
Average Home Value in this Area
Purchase History
| Date | Type | Sale Price | Title Company |
|---|---|---|---|
| Warranty Deed | $409,000 | Pioneer Title Agency Inc | |
| Warranty Deed | $385,000 | Stewart Title & Trust Of Tucso | |
| Warranty Deed | $265,000 | Signature Ttl Agcy Of Az Llc | |
| Warranty Deed | $265,000 | Signature Ttl Agcy Of Az Llc | |
| Warranty Deed | $210,000 | Stewart Title & Trust Of Tuc | |
| Warranty Deed | $210,000 | Stewart Title & Trust Of Tuc | |
| Special Warranty Deed | $286,055 | Ttise | |
| Special Warranty Deed | $286,055 | Ttise |
Mortgage History
| Date | Status | Loan Amount | Loan Type |
|---|---|---|---|
| Open | $417,793 | VA | |
| Previous Owner | $327,750 | VA | |
| Previous Owner | $251,750 | New Conventional | |
| Previous Owner | $170,940 | FHA | |
| Previous Owner | $151,197 | FHA | |
| Previous Owner | $119,471 | New Conventional | |
| Previous Owner | $45,000 | Unknown | |
| Previous Owner | $125,000 | New Conventional |
Property History
| Date | Event | Price | Change | Sq Ft Price |
|---|---|---|---|---|
| 10/25/2024 10/25/24 | Sold | $409,000 | -0.2% | $175 / Sq Ft |
| 10/20/2024 10/20/24 | Pending | -- | -- | -- |
| 10/03/2024 10/03/24 | Price Changed | $410,000 | -1.2% | $175 / Sq Ft |
| 08/21/2024 08/21/24 | Price Changed | $415,000 | -1.2% | $178 / Sq Ft |
| 08/06/2024 08/06/24 | For Sale | $420,000 | 0.0% | $180 / Sq Ft |
| 08/06/2024 08/06/24 | Price Changed | $420,000 | +2.4% | $180 / Sq Ft |
| 05/29/2024 05/29/24 | Pending | -- | -- | -- |
| 04/17/2024 04/17/24 | For Sale | $410,000 | +6.5% | $175 / Sq Ft |
| 04/17/2023 04/17/23 | Sold | $385,000 | 0.0% | $165 / Sq Ft |
| 04/12/2023 04/12/23 | Pending | -- | -- | -- |
| 03/11/2023 03/11/23 | For Sale | $385,000 | +45.3% | $165 / Sq Ft |
| 05/28/2020 05/28/20 | Sold | $265,000 | 0.0% | $113 / Sq Ft |
| 04/28/2020 04/28/20 | Pending | -- | -- | -- |
| 04/24/2020 04/24/20 | For Sale | $265,000 | +26.2% | $113 / Sq Ft |
| 07/02/2015 07/02/15 | Sold | $210,000 | 0.0% | $90 / Sq Ft |
| 06/02/2015 06/02/15 | Pending | -- | -- | -- |
| 03/20/2015 03/20/15 | For Sale | $210,000 | -- | $90 / Sq Ft |
Tax History Compared to Growth
Tax History
| Year | Tax Paid | Tax Assessment Tax Assessment Total Assessment is a certain percentage of the fair market value that is determined by local assessors to be the total taxable value of land and additions on the property. | Land | Improvement |
|---|---|---|---|---|
| 2024 | $3,203 | $22,167 | -- | -- |
| 2023 | $2,892 | $21,111 | $0 | $0 |
| 2022 | $2,892 | $20,106 | $0 | $0 |
| 2021 | $2,899 | $18,237 | $0 | $0 |
| 2020 | $2,798 | $18,237 | $0 | $0 |
| 2019 | $2,716 | $20,360 | $0 | $0 |
| 2018 | $2,610 | $15,754 | $0 | $0 |
| 2017 | $2,450 | $15,754 | $0 | $0 |
| 2016 | $2,412 | $15,003 | $0 | $0 |
| 2015 | $2,311 | $14,289 | $0 | $0 |
Agents Affiliated with this Home
-
Yolanda Weinberger

Seller's Agent in 2024
Yolanda Weinberger
Engel & Völkers Tucson
(520) 903-8406
103 Total Sales
-
Terri Hendricks
T
Buyer's Agent in 2024
Terri Hendricks
Tortolita Mountain Realty, Inc.
(520) 272-7799
22 Total Sales
-
Frank Torrez
F
Seller's Agent in 2023
Frank Torrez
Realty One Group Integrity
(520) 305-6765
91 Total Sales
-
V
Seller's Agent in 2020
Victor Cabibo
Realty Executives Arizona Territory
-
L
Seller Co-Listing Agent in 2020
Lanett Wilmshurst
Realty Executives Arizona Territory
-
S
Seller's Agent in 2015
Sandra Beecher
HomeSmart Advantage Group
Map
Source: MLS of Southern Arizona
MLS Number: 22305528
APN: 210-42-4210
- 6468 W Castle Pines Way
- 6503 W Misty Mountain Way
- 6589 W Sydney Ct
- 6642 W Harbin Ridge Way
- 7777 W Los Reales Rd
- 6750 W Cold Stream Ct
- 6741 W Cold Stream Ct
- 7707 S Enchanted Spring Dr
- 7483 S Salt Water Dr
- 7692 S Enchanted Spring Dr
- 7692 S Enchanted Spring Dr
- 7692 S Enchanted Spring Dr
- 7842 S Star Wash Loop
- 7692 S Enchanted Spring Dr
- 7692 S Enchanted Spring Dr
- 7854 S Star Wash Loop
- 7692 S Enchanted Spring Dr
- 7692 S Enchanted Spring Dr
- 7692 S Enchanted Spring Dr
- 7862 S Star Wash Loop
