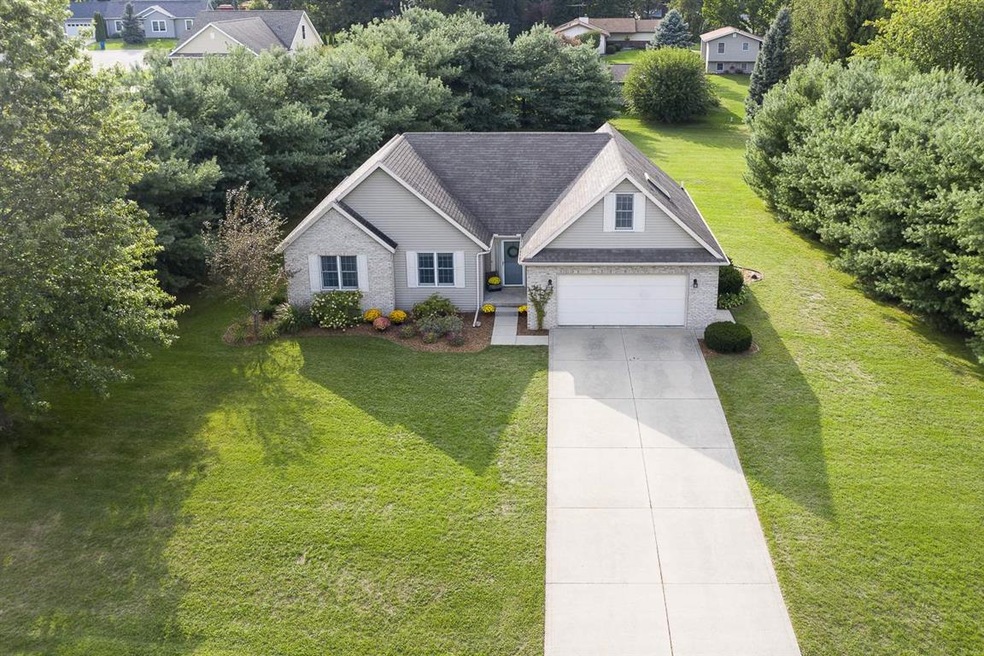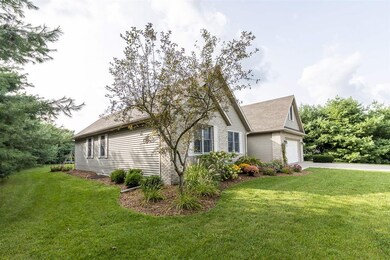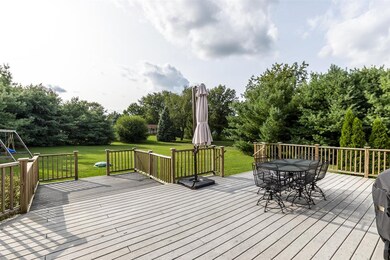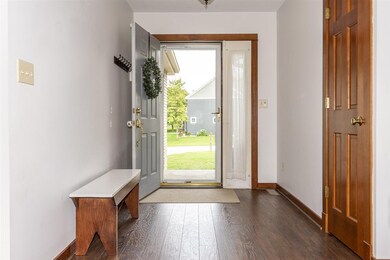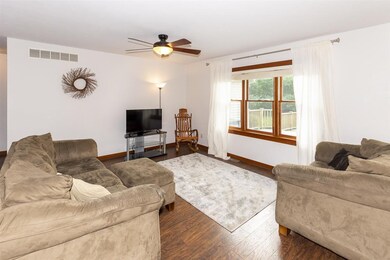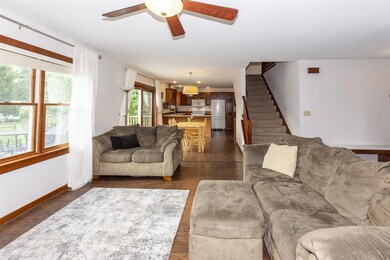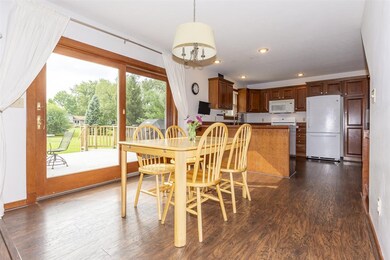
64663 Maxwells Gate Goshen, IN 46526
Estimated Value: $294,000 - $354,000
Highlights
- Primary Bedroom Suite
- Backs to Open Ground
- 2 Car Attached Garage
- Open Floorplan
- Skylights
- Eat-In Kitchen
About This Home
As of November 2020**MULTIPLE OFFERS- HIGHEST & BEST DUE 9/23 AT 10 AM. BRIGHT & BEAUTIFUL HOME ON 3/4 ACRE LOT IN QUIET SUBDIVISION! You will fall in love with the fantastic open floor plan in this great home. A spacious entry leads to the living room that's open to the kitchen and dining area. There's an extra large slider letting in a ton of natural light and opens to a large outdoor deck. An open stairway leads to 2 finished bonus rooms that could be a 4th bedroom and a rec/game room. The main level master suite has a walk-in closet and private bath with tub, shower and laundry. Two additional bedrooms on the main level have ceiling fans, custom shelving in the closets, and a second full bathroom. The spacious and open basement is ready for finishing. The backyard has plenty of room for kids/pets to run and play and is surrounded by mature trees for privacy. 2 car attached garage with utility sink. Water heater new in 2018. Softener system less than a year old. There's also a reverse osmosis and radon mitigation system. Cripe's pumped septic a few weeks ago. This home has a country feel, but is close to schools, shopping and restaurants. Don't miss this one!!
Home Details
Home Type
- Single Family
Est. Annual Taxes
- $2,176
Year Built
- Built in 1996
Lot Details
- 0.74 Acre Lot
- Lot Dimensions are 108x246
- Backs to Open Ground
- Level Lot
Parking
- 2 Car Attached Garage
- Garage Door Opener
Home Design
- Brick Exterior Construction
- Vinyl Construction Material
Interior Spaces
- 1.5-Story Property
- Open Floorplan
- Built-In Features
- Ceiling Fan
- Skylights
- Entrance Foyer
Kitchen
- Eat-In Kitchen
- Breakfast Bar
- Disposal
Bedrooms and Bathrooms
- 4 Bedrooms
- Primary Bedroom Suite
- Walk-In Closet
- 2 Full Bathrooms
Laundry
- Laundry on main level
- Gas And Electric Dryer Hookup
Unfinished Basement
- Basement Fills Entire Space Under The House
- Natural lighting in basement
Schools
- Waterford Elementary School
- Goshen Middle School
- Goshen High School
Utilities
- Forced Air Heating and Cooling System
- Heating System Uses Gas
- Private Company Owned Well
- Well
- Septic System
- Cable TV Available
Listing and Financial Details
- Assessor Parcel Number 20-11-21-305-003.000-014
Ownership History
Purchase Details
Home Financials for this Owner
Home Financials are based on the most recent Mortgage that was taken out on this home.Purchase Details
Home Financials for this Owner
Home Financials are based on the most recent Mortgage that was taken out on this home.Purchase Details
Home Financials for this Owner
Home Financials are based on the most recent Mortgage that was taken out on this home.Purchase Details
Home Financials for this Owner
Home Financials are based on the most recent Mortgage that was taken out on this home.Purchase Details
Home Financials for this Owner
Home Financials are based on the most recent Mortgage that was taken out on this home.Similar Homes in Goshen, IN
Home Values in the Area
Average Home Value in this Area
Purchase History
| Date | Buyer | Sale Price | Title Company |
|---|---|---|---|
| Fonseca Jesus Fausto | -- | None Available | |
| Wiens Timothy B | -- | None Available | |
| Jordan Nathaniel M | -- | None Available | |
| Jordan Nathaniel M | -- | Century Title Services | |
| Remillard Frank R | -- | -- |
Mortgage History
| Date | Status | Borrower | Loan Amount |
|---|---|---|---|
| Previous Owner | Fonseca Jesus Fausto | $244,489 | |
| Previous Owner | Wiens Timothy B | $155,000 | |
| Previous Owner | Jordan Nathaniel M | $100,000 | |
| Previous Owner | Jordan Nathaniel M | $98,955 | |
| Previous Owner | Jordan Nathaniel M | $156,520 | |
| Previous Owner | Remillard Frank R | $148,500 |
Property History
| Date | Event | Price | Change | Sq Ft Price |
|---|---|---|---|---|
| 11/10/2020 11/10/20 | Sold | $249,000 | 0.0% | $129 / Sq Ft |
| 09/23/2020 09/23/20 | Pending | -- | -- | -- |
| 09/19/2020 09/19/20 | For Sale | $249,000 | -- | $129 / Sq Ft |
Tax History Compared to Growth
Tax History
| Year | Tax Paid | Tax Assessment Tax Assessment Total Assessment is a certain percentage of the fair market value that is determined by local assessors to be the total taxable value of land and additions on the property. | Land | Improvement |
|---|---|---|---|---|
| 2024 | $2,430 | $251,700 | $27,500 | $224,200 |
| 2022 | $2,454 | $212,900 | $27,500 | $185,400 |
| 2021 | $2,173 | $196,400 | $27,500 | $168,900 |
| 2020 | $2,469 | $216,100 | $27,500 | $188,600 |
| 2019 | $2,191 | $204,100 | $27,500 | $176,600 |
| 2018 | $1,955 | $193,600 | $27,500 | $166,100 |
| 2017 | $1,866 | $184,400 | $27,500 | $156,900 |
| 2016 | $1,870 | $182,300 | $27,500 | $154,800 |
| 2014 | $1,481 | $150,200 | $27,500 | $122,700 |
| 2013 | $1,502 | $150,200 | $27,500 | $122,700 |
Agents Affiliated with this Home
-
Carlos Avelar

Buyer's Agent in 2020
Carlos Avelar
Fenix Realty, LLC
(574) 849-9022
256 Total Sales
Map
Source: Indiana Regional MLS
MLS Number: 202037860
APN: 20-11-21-305-003.000-014
- 1536 Clover Creek Ln
- 1627 Clover Creek Ln
- 0 40
- 1635 Clover Creek Ln
- 1237 Northstone Rd
- 1215 Mintcrest Dr
- 1571 Harvest Dr
- 1550 Sandlewood Dr
- 1415 S Main St
- 1323 S 8th St
- 1517 S 11th St
- 1014 S Main St
- 1012 S Main St
- 1728 S 13th St
- 1341 Sturgeon Point
- TBD Indiana 15
- 307 W Plymouth Ave
- 1341 Sand Hills Point
- 1927 Lighthouse Ln
- 904 S 7th St
- 64663 Maxwells Gate
- 64689 Plum Hollow
- 19868 Peach Ridge Rd
- 64723 Plum Hollow
- 64644 Peach Tree Ln
- 0000 Plum Hollow
- 64697 Plum Hollow
- 64672 Apple Ridge Rd
- 64626 Peach Tree Ln
- 64675 Apple Ridge Rd
- 19824 Peach Ridge Rd
- 64648 Peach Tree Ln
- 64686 Apple Ridge Rd
- 19794 Peach Ridge Rd
- 64705 Plum Hollow
- 64711 Apple Ridge Rd
- 64753 Maxwells Gate
- 19889 Peach Ridge Rd
- 19869 Peach Ridge Rd
- 19851 Peach Ridge Rd
