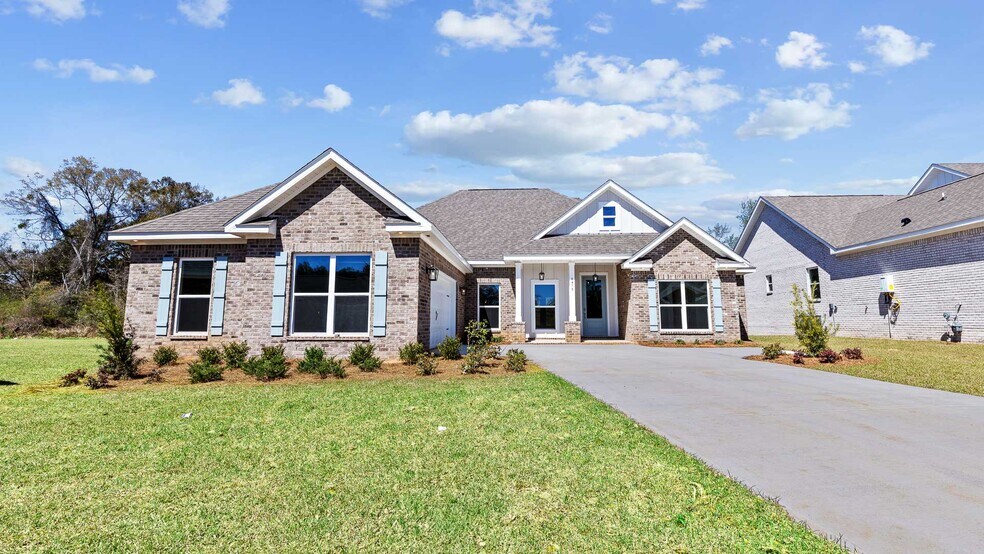6467 Ledgestone Ct Bellview, FL 32526
Estimated payment $3,306/month
About This Home
Welcome to 6467 Ledgestone Court!The Elm plan offers 4 bedrooms 3.5 bathrooms and over 2,600 square feet of beautifully designed living space, featuring four spacious bedrooms and three and a half elegantly designed bathrooms. The thoughtfully crafted layout ensures plenty of room for everyone.The kitchen is a dream, showcasing stylish white cabinetry, stunning white quartz countertops, a large island for extra counterspace and seating, beautiful tile backsplash, and a generous walk-in pantry. From the delightful breakfast room, you can easily access the expansive covered patio and lush backyard.The primary bedroom serves as a tranquil retreat, complete with a luxurious ensuite bathroom that includes a soaking tub, a tastefully tiled shower, and dual closets with wood shelving. Additionally, three well-sized guest bedrooms come with walk-in closets for added convenience.Each home is built with our Smart Home Connected package. This plan is designed with modern amenities and the convenience of everyday life in mind. The Smart Home Connected package includes a KwikSet keyless entry, Skybell doorbell, automated front porch lighting, an Echo Dot device, and Quolsys touch panel which can be used to control your lighting, thermostat, front door and more.We invite you to schedule a personal tour of our Elm in Ledgestone. Please reach out to one of our knowledgeable New Home Professionals to arrange your visit today.
Home Details
Home Type
- Single Family
Parking
- 2 Car Garage
Home Design
- New Construction
Interior Spaces
- 2-Story Property
Bedrooms and Bathrooms
- 4 Bedrooms
Community Details
- Property has a Home Owners Association
Map
- 6415 Ledgestone Ct
- 6423 Ledgestone Ct
- 6438 Ledgestone Ct
- 6442 Ledgestone Ct
- 6000 W Nine Mile Rd
- 9699 Angel Oak Dr
- 9687 Angel Oak Dr
- Seminole Bend
- 8251 Mobile Hwy
- Windy Hill South
- 5520 Frank Reeder Rd
- 14000 Tower Ridge Rd
- 3428 Crossvine Rd
- 3412 Crossvine Rd
- 3420 Crossvine Rd
- 3427 Crossvine Rd
- 3424 Crossvine Rd
- 3435 Crossvine Rd
- Reserve at Brookhaven
- Iron Rock







