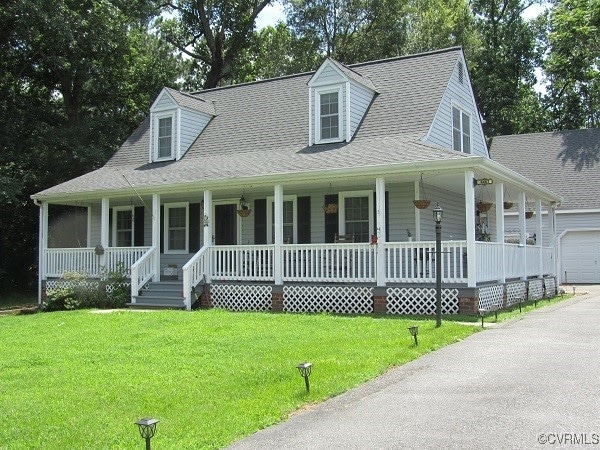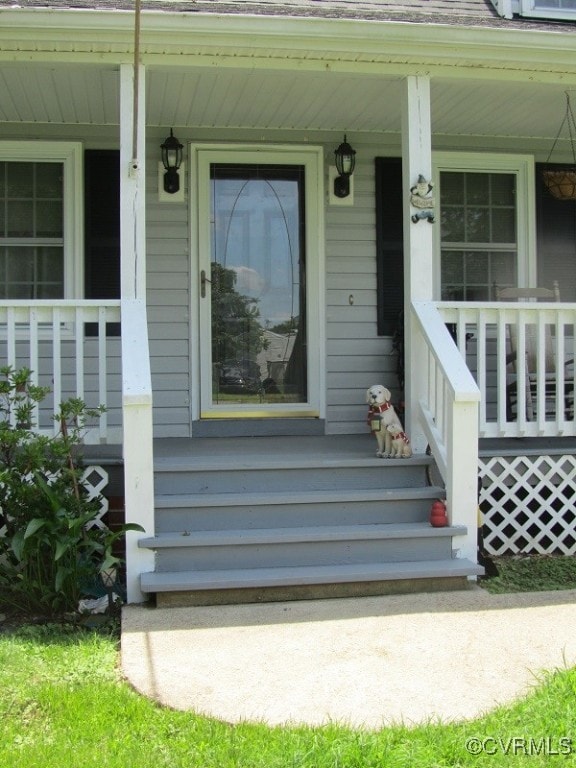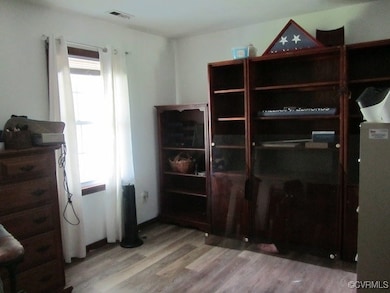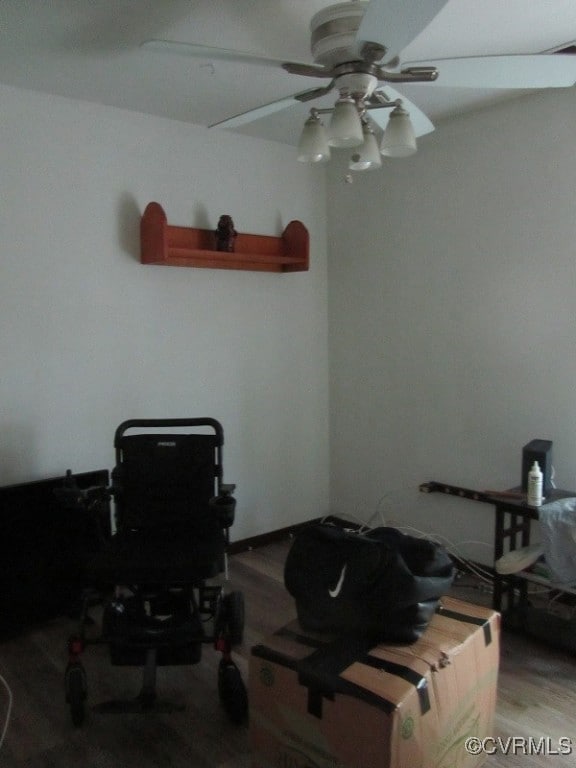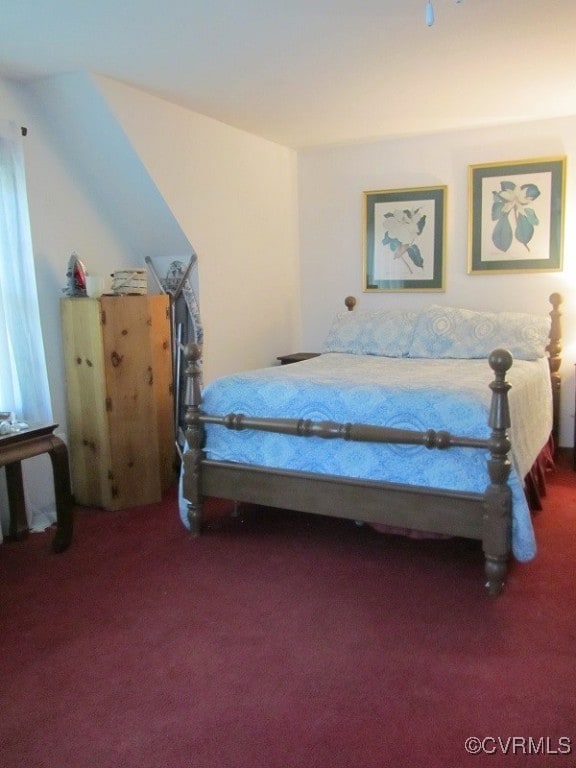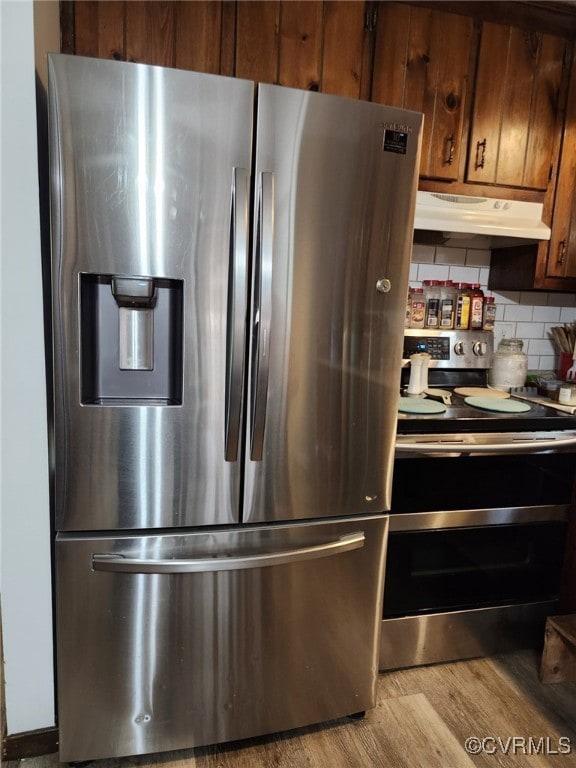
6467 Luther Bosher Ln Mechanicsville, VA 23111
Estimated payment $2,201/month
Highlights
- Cape Cod Architecture
- 2 Car Detached Garage
- Thermal Windows
- Bell Creek Middle School Rated A-
- Wrap Around Porch
- Oversized Parking
About This Home
Cape located last on dead end street. 4 bedroom with 2 on the first floor. 2 full baths, one with shower and one with tub shower. All household appliances convey. Large 2 car garage with Pantry area and finished upstairs office perfect for working from home. Privacy fenced backyard with table, unbrella ready for relaxing.
Listing Agent
Long & Foster REALTORS Brokerage Phone: (804) 437-5859 License #0225069226 Listed on: 06/20/2025

Home Details
Home Type
- Single Family
Est. Annual Taxes
- $2,517
Year Built
- Built in 1988
Lot Details
- 10,019 Sq Ft Lot
- Back Yard Fenced
- Zoning described as R3
Parking
- 2 Car Detached Garage
- Oversized Parking
- Driveway
Home Design
- Cape Cod Architecture
- Brick Exterior Construction
- Composition Roof
- Vinyl Siding
Interior Spaces
- 1,512 Sq Ft Home
- 1-Story Property
- Thermal Windows
- Storm Doors
Kitchen
- Oven
- Stove
- Dishwasher
- Disposal
Flooring
- Partially Carpeted
- Vinyl
Bedrooms and Bathrooms
- 4 Bedrooms
- 2 Full Bathrooms
Laundry
- Dryer
- Washer
Outdoor Features
- Wrap Around Porch
Schools
- Cold Harbor Elementary School
- Bell Creek Middle School
- Mechanicsville High School
Utilities
- Central Air
- Heat Pump System
- Water Heater
Community Details
- High Point Farms Subdivision
Listing and Financial Details
- Tax Lot 73
- Assessor Parcel Number 8723-08-6610
Map
Home Values in the Area
Average Home Value in this Area
Tax History
| Year | Tax Paid | Tax Assessment Tax Assessment Total Assessment is a certain percentage of the fair market value that is determined by local assessors to be the total taxable value of land and additions on the property. | Land | Improvement |
|---|---|---|---|---|
| 2025 | $2,622 | $323,700 | $90,000 | $233,700 |
| 2024 | $2,517 | $310,800 | $90,000 | $220,800 |
| 2023 | $2,251 | $292,300 | $80,000 | $212,300 |
| 2022 | $2,090 | $258,000 | $75,000 | $183,000 |
| 2021 | $1,950 | $240,700 | $70,000 | $170,700 |
| 2020 | $1,894 | $233,800 | $65,000 | $168,800 |
| 2019 | $1,623 | $219,100 | $60,000 | $159,100 |
| 2018 | $1,623 | $200,400 | $55,000 | $145,400 |
| 2017 | $1,623 | $200,400 | $55,000 | $145,400 |
| 2016 | $1,478 | $182,500 | $55,000 | $127,500 |
| 2015 | $1,478 | $182,500 | $55,000 | $127,500 |
| 2014 | $1,478 | $182,500 | $55,000 | $127,500 |
Property History
| Date | Event | Price | Change | Sq Ft Price |
|---|---|---|---|---|
| 07/18/2025 07/18/25 | Pending | -- | -- | -- |
| 07/13/2025 07/13/25 | Price Changed | $360,500 | -2.4% | $238 / Sq Ft |
| 07/04/2025 07/04/25 | Price Changed | $369,500 | -2.6% | $244 / Sq Ft |
| 06/20/2025 06/20/25 | For Sale | $379,500 | -- | $251 / Sq Ft |
Purchase History
| Date | Type | Sale Price | Title Company |
|---|---|---|---|
| Warranty Deed | $174,800 | -- |
Mortgage History
| Date | Status | Loan Amount | Loan Type |
|---|---|---|---|
| Open | $218,662 | Stand Alone Refi Refinance Of Original Loan | |
| Closed | $218,572 | Stand Alone Refi Refinance Of Original Loan | |
| Closed | $216,964 | Stand Alone Refi Refinance Of Original Loan | |
| Closed | $217,963 | VA | |
| Closed | $178,558 | New Conventional | |
| Previous Owner | $160,000 | New Conventional | |
| Previous Owner | $100,000 | Unknown |
Similar Homes in Mechanicsville, VA
Source: Central Virginia Regional MLS
MLS Number: 2517374
APN: 8723-08-6610
- 6402 Sledds Lake Rd
- 6329 Sledds Lake Rd
- 7101 Bonniefield Dr
- 6339 Queens Lace Rd
- 5312 Cold Harbor Rd
- 7261 Brandy Creek Dr
- 7336 Walnut Grove Rd
- 7315 Harvest Ln
- 7061 Mill Valley Rd
- 7335 Lee Davis Rd
- 7095 Senn Way
- 7252 Marimel Ln
- 7077 River Pine Ct
- 7380 Brandy Creek Dr
- 7728 Marshall Arch Dr
- 6292 Bunker Hill Dr
- 207 Barker Ave
- 7131 Brook Way
- 7962 Wynbrook Ln
- 7143 Cherry Ln
