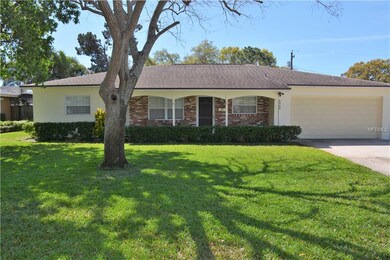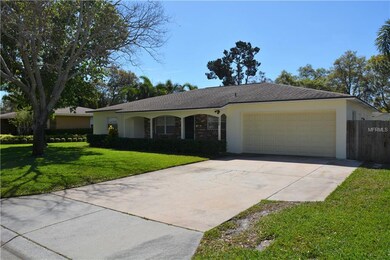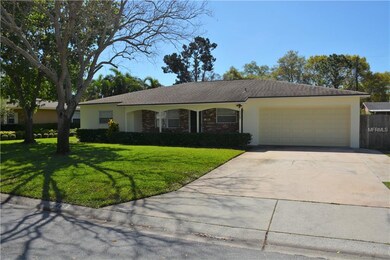
6468 27th Ave N Saint Petersburg, FL 33710
Holiday Park NeighborhoodHighlights
- L-Shaped Dining Room
- Stone Countertops
- 2 Car Attached Garage
- Boca Ciega High School Rated A-
- No HOA
- Solid Wood Cabinet
About This Home
As of July 2024This LARGE 3/2 BLOCK home is move in ready!! The home is located on one of the nicest streets in the highly desirable Holiday Park subdivision. There is a true sense of community here where all of the neighbors know each other and socialize with each other. The home itself has a bright open floor which makes the almost 2000 sq ft appear even larger. The kitchen is equipped with a 6 burner oversized glass top stove, granite countertops, and solid wood cabinets. All three bedrooms are oversized with large closets and the master suite has its own vanity area. A two car garage keeps all of your toys safe and a new shed in the back yard helps with any storage concerns. Entertaining is a breeze with a covered back patio for grilling and socializing. A wood burning fireplace, updated plumbing, cheap insurance, fresh paint, privacy fence, new hot water heater and custom hurricane shutters all make this home a must see!!! NO FLOOD INSURANCE
Last Agent to Sell the Property
WATER'S EDGE REALTY INC License #3187889 Listed on: 03/08/2019
Home Details
Home Type
- Single Family
Est. Annual Taxes
- $3,085
Year Built
- Built in 1961
Lot Details
- 7,492 Sq Ft Lot
- South Facing Home
- Fenced
- Irrigation
Parking
- 2 Car Attached Garage
Home Design
- Brick Exterior Construction
- Slab Foundation
- Shingle Roof
- Block Exterior
- Stucco
Interior Spaces
- 1,916 Sq Ft Home
- Crown Molding
- Ceiling Fan
- Wood Burning Fireplace
- Sliding Doors
- L-Shaped Dining Room
Kitchen
- Range<<rangeHoodToken>>
- Dishwasher
- Stone Countertops
- Solid Wood Cabinet
- Disposal
Flooring
- Carpet
- Laminate
- Ceramic Tile
Bedrooms and Bathrooms
- 3 Bedrooms
- Split Bedroom Floorplan
- 2 Full Bathrooms
Utilities
- Central Heating and Cooling System
- Electric Water Heater
Community Details
- No Home Owners Association
- Holiday Park 3Rd Add Subdivision
Listing and Financial Details
- Down Payment Assistance Available
- Homestead Exemption
- Visit Down Payment Resource Website
- Legal Lot and Block 6 / 6
- Assessor Parcel Number 08-31-16-40590-006-0060
Ownership History
Purchase Details
Home Financials for this Owner
Home Financials are based on the most recent Mortgage that was taken out on this home.Purchase Details
Home Financials for this Owner
Home Financials are based on the most recent Mortgage that was taken out on this home.Purchase Details
Home Financials for this Owner
Home Financials are based on the most recent Mortgage that was taken out on this home.Purchase Details
Similar Homes in the area
Home Values in the Area
Average Home Value in this Area
Purchase History
| Date | Type | Sale Price | Title Company |
|---|---|---|---|
| Warranty Deed | $720,000 | None Listed On Document | |
| Warranty Deed | $335,000 | First Title Source Llc | |
| Warranty Deed | $200,000 | Somers Title Company | |
| Interfamily Deed Transfer | -- | -- |
Mortgage History
| Date | Status | Loan Amount | Loan Type |
|---|---|---|---|
| Open | $576,000 | New Conventional | |
| Previous Owner | $225,000 | Credit Line Revolving | |
| Previous Owner | $272,000 | New Conventional | |
| Previous Owner | $35,000 | Credit Line Revolving | |
| Previous Owner | $235,000 | New Conventional | |
| Previous Owner | $194,930 | FHA |
Property History
| Date | Event | Price | Change | Sq Ft Price |
|---|---|---|---|---|
| 07/26/2024 07/26/24 | Sold | $720,000 | +0.1% | $376 / Sq Ft |
| 05/27/2024 05/27/24 | Pending | -- | -- | -- |
| 05/25/2024 05/25/24 | For Sale | $719,000 | +114.6% | $375 / Sq Ft |
| 04/11/2019 04/11/19 | Sold | $335,000 | -4.3% | $175 / Sq Ft |
| 03/10/2019 03/10/19 | Pending | -- | -- | -- |
| 03/08/2019 03/08/19 | For Sale | $349,900 | -- | $183 / Sq Ft |
Tax History Compared to Growth
Tax History
| Year | Tax Paid | Tax Assessment Tax Assessment Total Assessment is a certain percentage of the fair market value that is determined by local assessors to be the total taxable value of land and additions on the property. | Land | Improvement |
|---|---|---|---|---|
| 2024 | $5,368 | $322,225 | -- | -- |
| 2023 | $5,368 | $312,840 | $0 | $0 |
| 2022 | $5,232 | $303,728 | $0 | $0 |
| 2021 | $5,306 | $294,882 | $0 | $0 |
| 2020 | $5,240 | $287,495 | $0 | $0 |
| 2019 | $3,172 | $189,527 | $0 | $0 |
| 2018 | $3,121 | $185,993 | $0 | $0 |
| 2017 | $3,085 | $182,167 | $0 | $0 |
| 2016 | $3,049 | $178,420 | $0 | $0 |
| 2015 | $3,092 | $177,180 | $0 | $0 |
| 2014 | $3,073 | $175,774 | $0 | $0 |
Agents Affiliated with this Home
-
Robyn DiLorenzo
R
Seller's Agent in 2024
Robyn DiLorenzo
EXP REALTY LLC
(888) 883-8509
1 in this area
3 Total Sales
-
Christine DeNovellis

Buyer's Agent in 2024
Christine DeNovellis
REAL BROKER, LLC
(813) 966-4400
1 in this area
37 Total Sales
-
David Wing

Seller's Agent in 2019
David Wing
WATER'S EDGE REALTY INC
(727) 439-6634
64 Total Sales
Map
Source: Stellar MLS
MLS Number: U8037359
APN: 08-31-16-40590-006-0060
- 6470 28th Terrace N
- 6474 29th Ave N
- 6459 30th Ave N
- 2250 64th St N
- 2400 62nd St N
- 6195 28th Ave N
- 2833 62nd St N
- 6326 22nd Ave N
- 2461 61st Ln N
- 6365 32nd Ave N
- 6374 Hampton Dr N
- 3124 61st Ln N
- 6167 31st Ave N
- 6219 Hampton Dr N
- 6730 32nd Ave N
- 6554 34th Ave N
- 6690 33rd Ave N
- 6443 34th Ave N
- 6119 31st Ave N
- 6081 22nd Ave N



