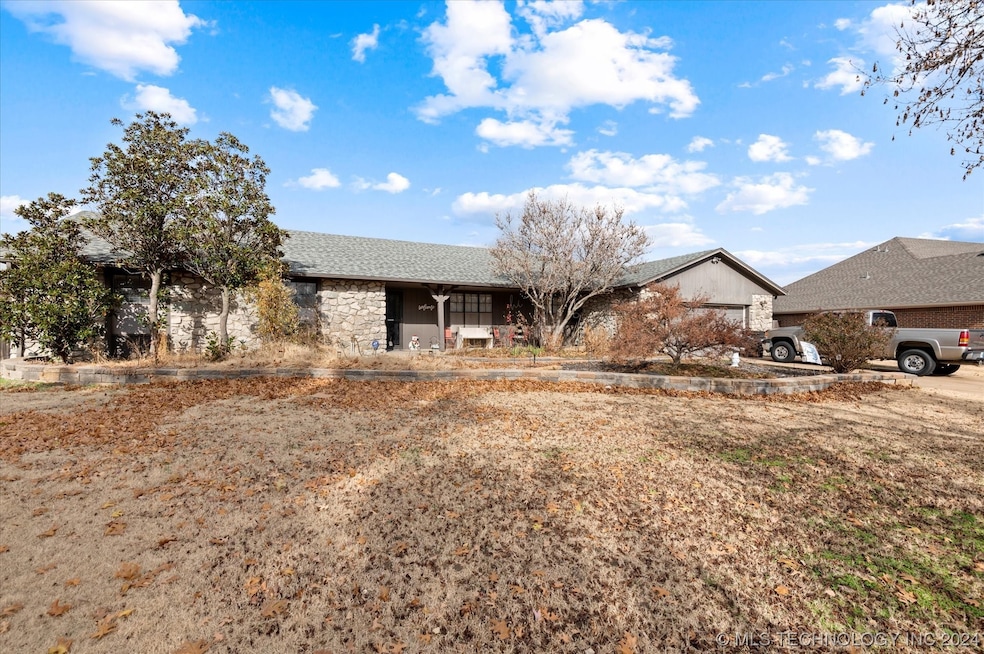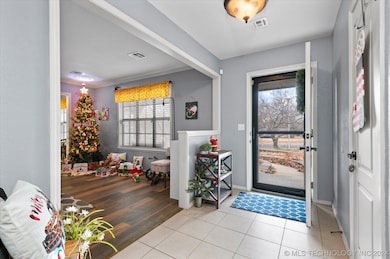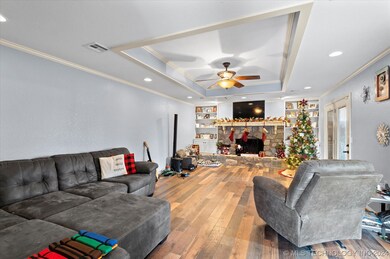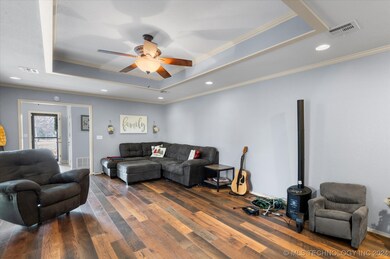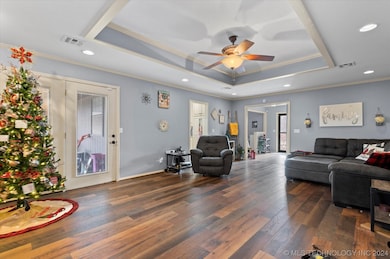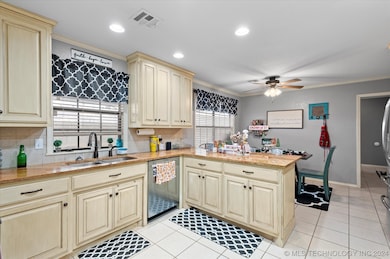
6468 Clear Creek Loop Bartlesville, OK 74006
Estimated Value: $249,000 - $298,000
Highlights
- Solar Power System
- Outdoor Fireplace
- Granite Countertops
- Mature Trees
- Attic
- No HOA
About This Home
As of April 2024Welcome to your Future Haven designed for comfort and entertainment! This 4-bed, 3-full bath beauty has a versatile layout—a potential mother-in-law suite located near the utility room. An entertainer's haven in the kitchen, long coffee bar countertop, plus an eat-in area in kitchen and a formal dining room. Formal living room, Den with Fireplace (wood-burning or gas). Located on the curve on the cul-de-sac. This gem won't last!
Last Agent to Sell the Property
Keller Williams Realty License #184429 Listed on: 01/05/2024

Home Details
Home Type
- Single Family
Est. Annual Taxes
- $2,840
Year Built
- Built in 1983
Lot Details
- 0.28 Acre Lot
- Cul-De-Sac
- South Facing Home
- Property is Fully Fenced
- Privacy Fence
- Landscaped
- Sprinkler System
- Mature Trees
Parking
- 2 Car Attached Garage
- Parking Storage or Cabinetry
- Driveway
Home Design
- Slab Foundation
- Wood Frame Construction
- Fiberglass Roof
- Asphalt
- Stone
Interior Spaces
- 2,359 Sq Ft Home
- 1-Story Property
- Ceiling Fan
- Wood Burning Fireplace
- Fireplace Features Blower Fan
- Fireplace With Gas Starter
- Aluminum Window Frames
- Washer and Gas Dryer Hookup
- Attic
Kitchen
- Convection Oven
- Electric Oven
- Electric Range
- Microwave
- Plumbed For Ice Maker
- Dishwasher
- Granite Countertops
- Disposal
Flooring
- Carpet
- Laminate
- Tile
Bedrooms and Bathrooms
- 4 Bedrooms
- 3 Full Bathrooms
Home Security
- Storm Doors
- Fire and Smoke Detector
Accessible Home Design
- Accessible Doors
Eco-Friendly Details
- Energy-Efficient Insulation
- Ventilation
- Solar Power System
Outdoor Features
- Covered patio or porch
- Outdoor Fireplace
- Fire Pit
- Exterior Lighting
- Outdoor Storage
- Rain Gutters
Schools
- Hoover Elementary School
- Bartlesville High School
Utilities
- Zoned Heating and Cooling
- Heating System Uses Gas
- Programmable Thermostat
- Gas Water Heater
- Phone Available
- Cable TV Available
Community Details
- No Home Owners Association
- Clear Creek Ii Subdivision
Ownership History
Purchase Details
Home Financials for this Owner
Home Financials are based on the most recent Mortgage that was taken out on this home.Purchase Details
Home Financials for this Owner
Home Financials are based on the most recent Mortgage that was taken out on this home.Purchase Details
Home Financials for this Owner
Home Financials are based on the most recent Mortgage that was taken out on this home.Purchase Details
Home Financials for this Owner
Home Financials are based on the most recent Mortgage that was taken out on this home.Similar Homes in Bartlesville, OK
Home Values in the Area
Average Home Value in this Area
Purchase History
| Date | Buyer | Sale Price | Title Company |
|---|---|---|---|
| Suter Courtney E | $250,000 | Fidelity National Title | |
| Daniels Amanda | $197,500 | First American Title Ins Co | |
| Oglesbee Danny | $185,000 | None Available | |
| Thompson Donald E | $180,000 | -- |
Mortgage History
| Date | Status | Borrower | Loan Amount |
|---|---|---|---|
| Previous Owner | Daniels Amanda | $191,575 | |
| Previous Owner | Oglesbee Danny | $125,000 |
Property History
| Date | Event | Price | Change | Sq Ft Price |
|---|---|---|---|---|
| 04/03/2024 04/03/24 | Sold | $250,000 | -3.8% | $106 / Sq Ft |
| 02/20/2024 02/20/24 | Pending | -- | -- | -- |
| 02/05/2024 02/05/24 | Price Changed | $260,000 | -3.7% | $110 / Sq Ft |
| 01/05/2024 01/05/24 | For Sale | $270,000 | +36.7% | $114 / Sq Ft |
| 05/13/2019 05/13/19 | Sold | $197,500 | +1.3% | $84 / Sq Ft |
| 04/05/2019 04/05/19 | Pending | -- | -- | -- |
| 04/05/2019 04/05/19 | For Sale | $195,000 | +5.4% | $83 / Sq Ft |
| 12/02/2016 12/02/16 | Sold | $185,000 | -2.1% | $78 / Sq Ft |
| 09/12/2016 09/12/16 | Pending | -- | -- | -- |
| 09/12/2016 09/12/16 | For Sale | $189,000 | +5.0% | $80 / Sq Ft |
| 02/19/2014 02/19/14 | Sold | $180,000 | 0.0% | $75 / Sq Ft |
| 01/20/2014 01/20/14 | Pending | -- | -- | -- |
| 01/20/2014 01/20/14 | For Sale | $180,000 | -- | $75 / Sq Ft |
Tax History Compared to Growth
Tax History
| Year | Tax Paid | Tax Assessment Tax Assessment Total Assessment is a certain percentage of the fair market value that is determined by local assessors to be the total taxable value of land and additions on the property. | Land | Improvement |
|---|---|---|---|---|
| 2024 | $2,989 | $24,889 | $2,160 | $22,729 |
| 2023 | $2,989 | $23,704 | $2,160 | $21,544 |
| 2022 | $2,840 | $23,704 | $2,160 | $21,544 |
| 2021 | $2,784 | $23,704 | $2,160 | $21,544 |
| 2020 | $2,846 | $23,704 | $2,160 | $21,544 |
| 2019 | $2,549 | $22,222 | $2,160 | $20,062 |
| 2018 | $2,537 | $22,222 | $2,160 | $20,062 |
| 2017 | $2,596 | $22,222 | $2,160 | $20,062 |
| 2016 | $2,613 | $22,763 | $2,160 | $20,603 |
| 2015 | $2,528 | $21,680 | $2,722 | $18,958 |
| 2014 | $1,516 | $14,050 | $2,722 | $11,328 |
Agents Affiliated with this Home
-
Stacy Moody

Seller's Agent in 2024
Stacy Moody
Keller Williams Realty
(360) 770-9261
8 in this area
14 Total Sales
-
Adrian Davis
A
Buyer's Agent in 2024
Adrian Davis
eXp Realty, LLC
(888) 560-3964
6 in this area
28 Total Sales
-
Barbara Collier

Seller's Agent in 2019
Barbara Collier
McGraw, REALTORS
(918) 331-8252
38 in this area
50 Total Sales
-
C
Buyer's Agent in 2019
Connie Bottenfield
Inactive Office
-
P
Seller's Agent in 2016
Patricia Poindexter
Inactive Office
-
S
Seller's Agent in 2014
Sara McGee
Inactive Office
Map
Source: MLS Technology
MLS Number: 2400310
APN: 0010879
- 6540 Clear Creek Loop
- 6801 Tuxedo Blvd
- 325 Rachel Ln
- 115 Prairie Ridge Ct
- 269 Turkey Creek Rd
- 5908 Coldspring Ln
- 5822 Coldspring Ln
- 5822 Brandon Ct
- 348 Turkey Creek Rd
- 6507 Autumn Cir
- 200 Parkhill Dr
- 5713 Parkhill Place
- 510 Dorsett Ct
- 5565 Park Hill Dr
- 708 Crown Dr
- 6700 Abbey Rd
- 0 Bison Rd Unit 2518039
- 5501 Baylor Dr
- 823 Sooner Park Dr
- 4927 SE Fordham Dr
- 6468 Clear Creek Loop
- 6461 Clear Creek Loop
- 6476 Clear Creek Loop
- 6453 Clear Creek Loop
- 6440 Clear Creek Loop
- 6445 Clear Creek Loop
- 6233 Sawgrass Dr
- 6492 Clear Creek Loop
- 6351 Tuxedo Blvd
- 6481 Clear Creek Loop
- 104 Homestead
- 6525 Clear Creek Loop
- 6437 Clear Creek Loop
- 108 Homestead Dr
- 6301 Tuxedo Blvd
- 6225 Sawgrass Dr
- 6429 Clear Creek Loop
- 6516 Clear Creek Loop
- 6508 Clear Creek Loop
- 6555 Clear Creek Loop
