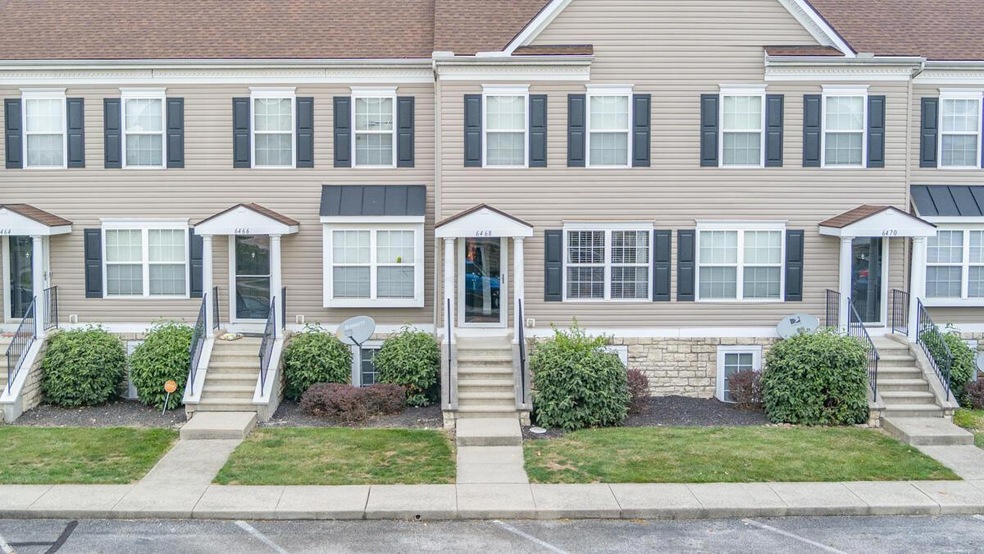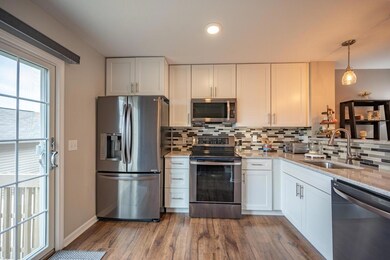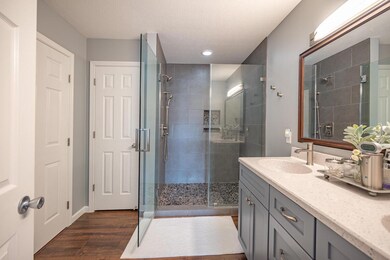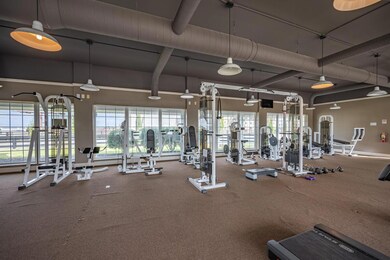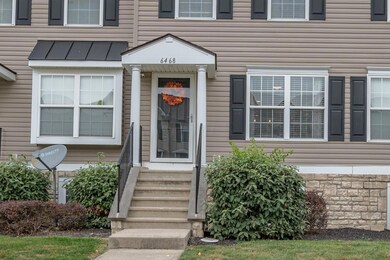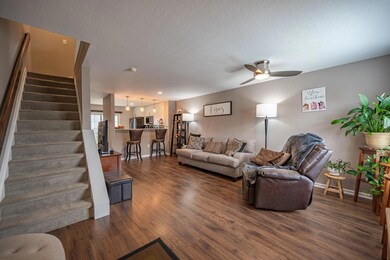
6468 Crab Apple Dr Unit 3 Canal Winchester, OH 43110
East Columbus-White Ash NeighborhoodHighlights
- Fitness Center
- Community Pool
- Forced Air Heating and Cooling System
- Clubhouse
- 1 Car Detached Garage
- Carpet
About This Home
As of March 2025It's rare to find a condo that has been fully remodeled, has a finished basement (easily converted to bdrm #3), a garage, community workout facility, gorgeous swimming pool and luxury community center. All updates are recent and include: Luxury waterproof plank flooring, 42'' kitchen cabinets, Quartz countertops, Glass tile backsplash, New SS appliances, kitchen sink, faucet with light sensor, French patio door with $400 blinds. Main bath: Custom walk in tile shower with heavy glass doors, 36'' tall vanity, sinks, faucets & accessories, mirror, door hardware, modern ceiling fan-lights, all electrical switches & plates, can and pendant lights, A/C unit, deck, fencing, gas hot water heater and professionally painted. Basement has egress and can be 3rd bedroom. Utilities are only $200/month!!
Last Buyer's Agent
Juli Ann Knecht
RE/MAX Apex
Property Details
Home Type
- Condominium
Est. Annual Taxes
- $1,648
Year Built
- Built in 2005
Lot Details
- 1 Common Wall
HOA Fees
- $189 Monthly HOA Fees
Parking
- 1 Car Detached Garage
Home Design
- Block Foundation
- Aluminum Siding
- Stone Exterior Construction
Interior Spaces
- 1,632 Sq Ft Home
- 2-Story Property
- Insulated Windows
- Carpet
- Laundry on lower level
Kitchen
- Electric Range
- Microwave
- Dishwasher
Bedrooms and Bathrooms
- 2 Bedrooms
Basement
- Recreation or Family Area in Basement
- Basement Window Egress
Utilities
- Forced Air Heating and Cooling System
- Heating System Uses Gas
- Electric Water Heater
Listing and Financial Details
- Home warranty included in the sale of the property
- Assessor Parcel Number 010-275604
Community Details
Overview
- Association fees include lawn care, trash, snow removal
- 614 481 4411 HOA
- On-Site Maintenance
Amenities
- Clubhouse
- Recreation Room
Recreation
- Fitness Center
- Community Pool
- Snow Removal
Ownership History
Purchase Details
Home Financials for this Owner
Home Financials are based on the most recent Mortgage that was taken out on this home.Purchase Details
Home Financials for this Owner
Home Financials are based on the most recent Mortgage that was taken out on this home.Purchase Details
Home Financials for this Owner
Home Financials are based on the most recent Mortgage that was taken out on this home.Purchase Details
Home Financials for this Owner
Home Financials are based on the most recent Mortgage that was taken out on this home.Purchase Details
Purchase Details
Home Financials for this Owner
Home Financials are based on the most recent Mortgage that was taken out on this home.Map
Similar Homes in Canal Winchester, OH
Home Values in the Area
Average Home Value in this Area
Purchase History
| Date | Type | Sale Price | Title Company |
|---|---|---|---|
| Deed | $230,000 | Stewart Title | |
| Warranty Deed | $200,000 | First Ohio Title | |
| Warranty Deed | $77,900 | Stewart Title Agency | |
| Special Warranty Deed | $77,700 | Accutitle Agency Inc | |
| Sheriffs Deed | $70,000 | None Available | |
| Corporate Deed | $114,200 | Connor Land |
Mortgage History
| Date | Status | Loan Amount | Loan Type |
|---|---|---|---|
| Open | $225,834 | FHA | |
| Previous Owner | $204,600 | VA | |
| Previous Owner | $67,862 | VA | |
| Previous Owner | $77,900 | VA | |
| Previous Owner | $76,426 | FHA | |
| Previous Owner | $108,490 | Purchase Money Mortgage |
Property History
| Date | Event | Price | Change | Sq Ft Price |
|---|---|---|---|---|
| 03/20/2025 03/20/25 | Sold | $230,000 | 0.0% | $141 / Sq Ft |
| 02/20/2025 02/20/25 | For Sale | $230,000 | 0.0% | $141 / Sq Ft |
| 01/02/2025 01/02/25 | Off Market | $230,000 | -- | -- |
| 12/30/2022 12/30/22 | Sold | $200,000 | -10.3% | $123 / Sq Ft |
| 11/28/2022 11/28/22 | Price Changed | $222,900 | -2.2% | $137 / Sq Ft |
| 11/24/2022 11/24/22 | Price Changed | $227,900 | -0.9% | $140 / Sq Ft |
| 10/15/2022 10/15/22 | For Sale | $229,900 | -- | $141 / Sq Ft |
Tax History
| Year | Tax Paid | Tax Assessment Tax Assessment Total Assessment is a certain percentage of the fair market value that is determined by local assessors to be the total taxable value of land and additions on the property. | Land | Improvement |
|---|---|---|---|---|
| 2024 | $2,543 | $56,670 | $12,250 | $44,420 |
| 2023 | $2,511 | $56,670 | $12,250 | $44,420 |
| 2022 | $1,645 | $31,720 | $3,330 | $28,390 |
| 2021 | $1,648 | $31,720 | $3,330 | $28,390 |
| 2020 | $1,650 | $31,720 | $3,330 | $28,390 |
| 2019 | $1,830 | $30,170 | $3,150 | $27,020 |
| 2018 | $1,705 | $30,170 | $3,150 | $27,020 |
| 2017 | $1,829 | $30,170 | $3,150 | $27,020 |
| 2016 | $1,744 | $26,320 | $4,480 | $21,840 |
| 2015 | $1,583 | $26,320 | $4,480 | $21,840 |
| 2014 | $1,587 | $26,320 | $4,480 | $21,840 |
| 2013 | $978 | $32,900 | $5,600 | $27,300 |
Source: Columbus and Central Ohio Regional MLS
MLS Number: 222038276
APN: 010-275604
- 6473 Crab Apple Dr Unit 46473
- 6463 Nottinghill Trail Dr Unit 6
- 6485 Nottinghill Trail Dr Unit 76485
- 6516 Nottinghill Trail Dr
- 6550 Crab Apple Dr Unit 18655
- 6519 Nottinghill Trail Dr
- 4836 Annual Dr
- 6569 Nottinghill Trail Dr Unit 22
- 6388 Loblolly Dr
- 6730 Axtel Dr
- 6709 Axtel Dr Unit 5A
- 5176 Lodi Dr Unit 26B
- 6682 Lagrange Dr Unit 48B
- 5210 Novelty Ave Unit 73D
- 5132 Eastbend Dr
- 6983 Remsen Dr Unit 77A
- 6999 Winchester Crossing Blvd
- 4895 Brice Meadow Dr
- 4859 Brice Pond Dr Unit 19b
- 4830 Brice Pond Dr Unit 1A
