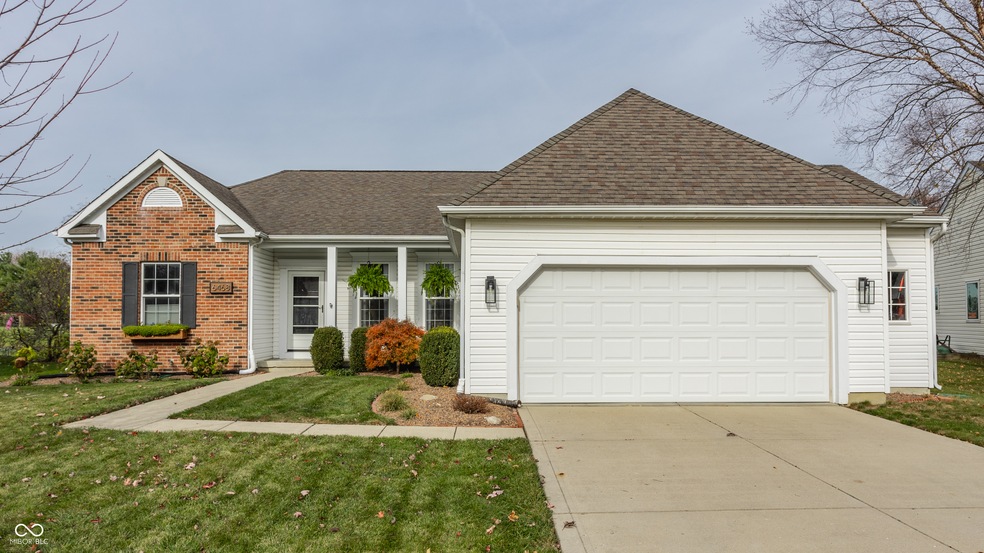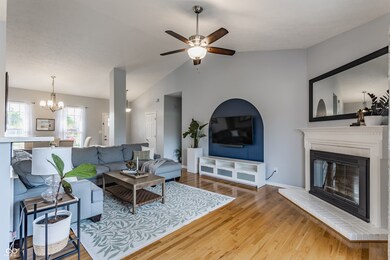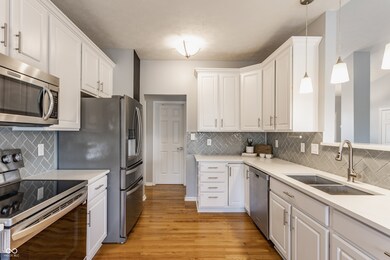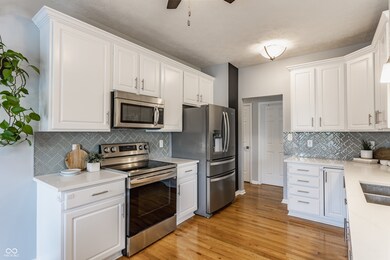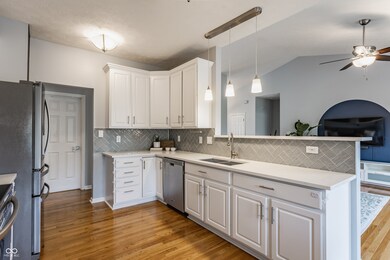
6468 Glenwood Trace Zionsville, IN 46077
Highlights
- Traditional Architecture
- Wood Flooring
- Eat-In Kitchen
- Zionsville West Middle School Rated A
- 2 Car Attached Garage
- Walk-In Closet
About This Home
As of January 2025NEW ROOF AND RADON MITIGATION SYSTEM. Introducing this beautifully maintained ranch home at 6468 Glenwood Trace in the coveted Royal Run neighborhood of Zionsville. Offering a perfect fusion of contemporary convenience and timeless appeal, this 4-bedroom, 3-bathroom residence has been thoughtfully updated to accommodate every lifestyle. Step into an inviting open-concept layout, where the updated kitchen serves as the heart of the home. Outfitted with sleek countertops, stainless steel appliances, and abundant cabinetry, it's designed for both effortless entertaining and everyday culinary enjoyment. The primary suite is a true retreat, featuring a spacious walk-in closet and an elegant, spa-like bathroom-a serene haven for relaxation. The expansive lower level is an entertainer's dream, boasting a fully equipped bar, a home theater for immersive viewing, a home gym, and a dedicated office space. With ample room for gatherings, this area perfectly complements a lifestyle that values both productivity and entertainment. Outside, a fenced backyard with a low-maintenance Trex deck provides a private outdoor sanctuary, ideal for grilling, lounging, or simply savoring the Indiana seasons. The Royal Run community offers exceptional amenities, including parks, playgrounds, and a pool, enhancing both the lifestyle and community feel of this desirable neighborhood. Plus, this property is located within the top-rated Zionsville School District. Seize this rare opportunity to own a fully updated, spacious ranch home in Zionsville. Schedule your private showing today and imagine the possibilities that await at 6468 Glenwood Trace.
Last Agent to Sell the Property
The Agency Indy Brokerage Email: nicole.vandeventer@theagencyre.com License #RB24001078 Listed on: 11/14/2024

Co-Listed By
The Agency Indy Brokerage Email: nicole.vandeventer@theagencyre.com License #RB22000257
Home Details
Home Type
- Single Family
Est. Annual Taxes
- $3,328
Year Built
- Built in 1999
HOA Fees
- $58 Monthly HOA Fees
Parking
- 2 Car Attached Garage
Home Design
- Traditional Architecture
- Concrete Perimeter Foundation
- Vinyl Construction Material
Interior Spaces
- 1-Story Property
- Living Room with Fireplace
- Basement
- Basement Window Egress
Kitchen
- Eat-In Kitchen
- Electric Oven
- Electric Cooktop
- Dishwasher
- Disposal
Flooring
- Wood
- Carpet
- Ceramic Tile
Bedrooms and Bathrooms
- 4 Bedrooms
- Walk-In Closet
- Dual Vanity Sinks in Primary Bathroom
Schools
- Stonegate Elementary School
- Zionsville West Middle School
- Zionsville Community High School
Additional Features
- 8,756 Sq Ft Lot
- Forced Air Heating System
Listing and Financial Details
- Tax Lot 486
- Assessor Parcel Number 060406000001375005
- Seller Concessions Offered
Similar Homes in Zionsville, IN
Home Values in the Area
Average Home Value in this Area
Mortgage History
| Date | Status | Loan Amount | Loan Type |
|---|---|---|---|
| Closed | $155,540 | FHA |
Property History
| Date | Event | Price | Change | Sq Ft Price |
|---|---|---|---|---|
| 01/24/2025 01/24/25 | Sold | $420,000 | +2.4% | $129 / Sq Ft |
| 12/20/2024 12/20/24 | Pending | -- | -- | -- |
| 12/18/2024 12/18/24 | Price Changed | $410,000 | 0.0% | $126 / Sq Ft |
| 12/18/2024 12/18/24 | For Sale | $410,000 | +2.5% | $126 / Sq Ft |
| 11/23/2024 11/23/24 | Pending | -- | -- | -- |
| 11/14/2024 11/14/24 | For Sale | $400,000 | +96.2% | $123 / Sq Ft |
| 10/31/2016 10/31/16 | Sold | $203,900 | 0.0% | $63 / Sq Ft |
| 10/20/2016 10/20/16 | Pending | -- | -- | -- |
| 09/26/2016 09/26/16 | Off Market | $203,900 | -- | -- |
| 09/22/2016 09/22/16 | For Sale | $199,900 | -- | $61 / Sq Ft |
Tax History Compared to Growth
Tax History
| Year | Tax Paid | Tax Assessment Tax Assessment Total Assessment is a certain percentage of the fair market value that is determined by local assessors to be the total taxable value of land and additions on the property. | Land | Improvement |
|---|---|---|---|---|
| 2024 | $3,647 | $370,000 | $31,400 | $338,600 |
| 2023 | $3,327 | $353,000 | $31,400 | $321,600 |
| 2022 | $3,026 | $319,200 | $31,400 | $287,800 |
| 2021 | $2,739 | $270,200 | $31,400 | $238,800 |
| 2020 | $2,459 | $250,600 | $31,400 | $219,200 |
| 2019 | $2,370 | $244,800 | $31,400 | $213,400 |
| 2018 | $2,129 | $225,100 | $31,400 | $193,700 |
| 2017 | $1,990 | $216,100 | $31,400 | $184,700 |
| 2016 | $1,837 | $202,100 | $31,400 | $170,700 |
| 2014 | $1,629 | $177,400 | $31,400 | $146,000 |
| 2013 | $1,781 | $174,700 | $31,400 | $143,300 |
Agents Affiliated with this Home
-
N
Seller's Agent in 2025
Nicole VanDeventer
The Agency Indy
-
C
Seller Co-Listing Agent in 2025
Colleen Hungerford
The Agency Indy
-
L
Buyer's Agent in 2025
Lisa Johnson
F.C. Tucker Company
-
L
Seller's Agent in 2016
Lannie Thompson
F.C. Tucker Company
-
G
Seller Co-Listing Agent in 2016
Geralyn Humphrey
F.C. Tucker Company
-
L
Buyer's Agent in 2016
Lori Redman
Sold It Realty Group
Map
Source: MIBOR Broker Listing Cooperative®
MLS Number: 22010961
APN: 06-04-06-000-001.375-005
- 6274 Saddletree Dr
- 6528 Abby Ln
- 6516 Amherst Way
- 6703 Wimbledon Dr
- 6532 Amherst Way
- 6298 Briargate Dr
- 6732 Dorchester Dr
- 6733 Dorchester Dr
- 6745 Wimbledon Dr
- 6552 Hunters Ridge S
- 6756 Wimbledon Dr
- 6343 Central Blvd
- 6304 El Paso St
- 6734 W Stonegate Dr
- 6731 W Stonegate Dr
- 6990 Old Hunt Club Rd
- 6153 Dugan Dr
- 7601 W Stonegate Dr
- 7614 Bishops Green
- 6184 Farlin Dr
