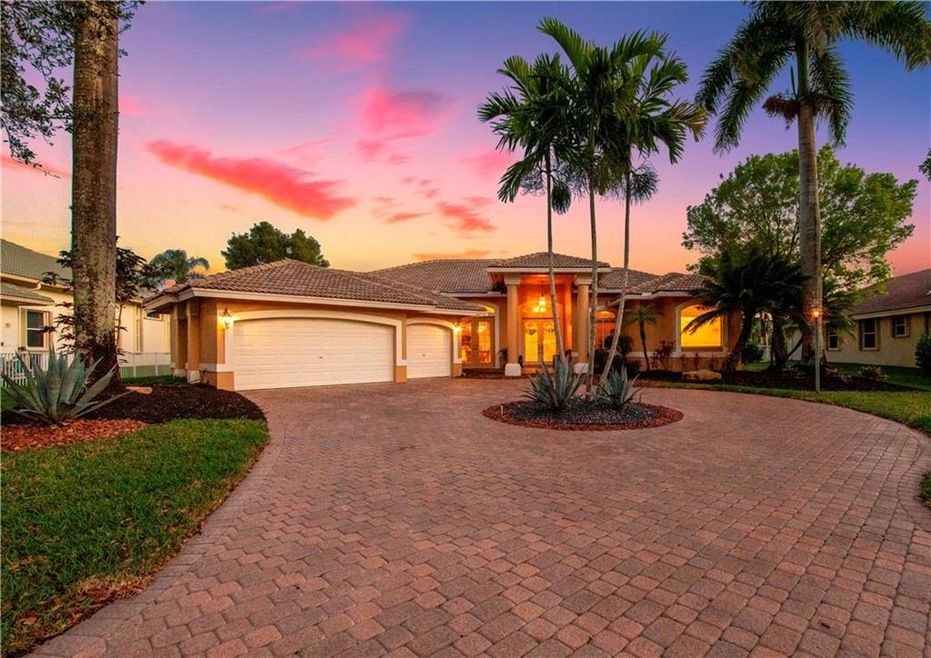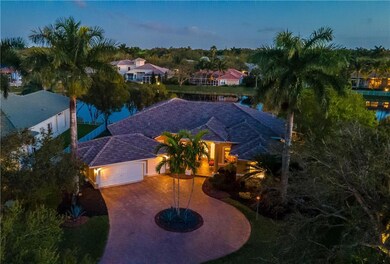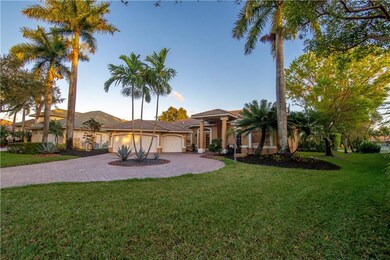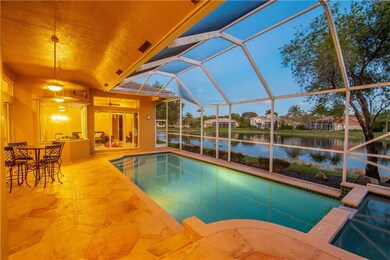
6468 NW 103rd Ln Parkland, FL 33076
Fox Ridge NeighborhoodHighlights
- 100 Feet of Waterfront
- Private Pool
- Lake View
- Park Trails Elementary School Rated A-
- Gated Community
- High Ceiling
About This Home
As of April 2021Wow! Don't miss this opportunity to get into Fox Ridge on a beautiful lakefront lot! Outstanding upgrades and features include: triple split bedroom plan; volume ceilings; all updated bathrooms; neutral tile in all living areas & wood in bedrooms; newer stainless steel appliances in kitchen; circular, paver driveway; freshly updated landscaping & more! Enjoy the stunning water views from your screen-enclosed pool & patio! Community offers an active amenity island with tennis courts, volleyball & new playground! Located within walking distance to all A-rated schools. This one will not last!
Last Agent to Sell the Property
RE/MAX Direct License #678826 Listed on: 02/24/2021

Home Details
Home Type
- Single Family
Est. Annual Taxes
- $9,781
Year Built
- Built in 1996
Lot Details
- 0.3 Acre Lot
- 100 Feet of Waterfront
- Lake Front
- North Facing Home
- Sprinkler System
- Property is zoned RS-3
HOA Fees
- $183 Monthly HOA Fees
Parking
- 3 Car Attached Garage
- Garage Door Opener
- Circular Driveway
Home Design
- Spanish Tile Roof
Interior Spaces
- 3,428 Sq Ft Home
- 1-Story Property
- High Ceiling
- Ceiling Fan
- Single Hung Metal Windows
- Sliding Windows
- French Doors
- Entrance Foyer
- Family Room
- Sitting Room
- Formal Dining Room
- Den
- Screened Porch
- Utility Room
- Lake Views
- Hurricane or Storm Shutters
Kitchen
- Breakfast Area or Nook
- Breakfast Bar
- Electric Range
- <<microwave>>
- Dishwasher
- Disposal
Flooring
- Laminate
- Tile
Bedrooms and Bathrooms
- 5 Main Level Bedrooms
- Split Bedroom Floorplan
- Walk-In Closet
- 3 Full Bathrooms
Laundry
- Laundry Room
- Dryer
- Washer
Pool
- Private Pool
- Screen Enclosure
Schools
- Park Trails Elementary School
- Westglades Middle School
- Stoneman;Dougls High School
Utilities
- Central Heating and Cooling System
- Electric Water Heater
- Cable TV Available
Listing and Financial Details
- Assessor Parcel Number 484104040230
Community Details
Overview
- Association fees include common areas, maintenance structure, recreation facilities
- Fox Ridge 157 8 B Subdivision, The Belmont Ii Floorplan
Recreation
- Tennis Courts
- Community Playground
Security
- Gated Community
Ownership History
Purchase Details
Home Financials for this Owner
Home Financials are based on the most recent Mortgage that was taken out on this home.Purchase Details
Home Financials for this Owner
Home Financials are based on the most recent Mortgage that was taken out on this home.Purchase Details
Home Financials for this Owner
Home Financials are based on the most recent Mortgage that was taken out on this home.Purchase Details
Home Financials for this Owner
Home Financials are based on the most recent Mortgage that was taken out on this home.Similar Homes in the area
Home Values in the Area
Average Home Value in this Area
Purchase History
| Date | Type | Sale Price | Title Company |
|---|---|---|---|
| Warranty Deed | $729,900 | Town Center Title Inc | |
| Warranty Deed | $636,500 | Citadel Title & Escrow Co Ll | |
| Warranty Deed | $434,900 | -- | |
| Warranty Deed | $145,000 | -- |
Mortgage History
| Date | Status | Loan Amount | Loan Type |
|---|---|---|---|
| Open | $600,000 | Credit Line Revolving | |
| Previous Owner | $592,151 | VA | |
| Previous Owner | $100,000 | Credit Line Revolving | |
| Previous Owner | $375,000 | New Conventional | |
| Previous Owner | $347,900 | New Conventional | |
| Previous Owner | $335,900 | No Value Available |
Property History
| Date | Event | Price | Change | Sq Ft Price |
|---|---|---|---|---|
| 04/02/2021 04/02/21 | Sold | $729,900 | 0.0% | $213 / Sq Ft |
| 03/03/2021 03/03/21 | Pending | -- | -- | -- |
| 02/24/2021 02/24/21 | For Sale | $729,900 | +14.7% | $213 / Sq Ft |
| 06/30/2017 06/30/17 | Sold | $636,500 | -3.4% | $186 / Sq Ft |
| 05/31/2017 05/31/17 | Pending | -- | -- | -- |
| 04/05/2017 04/05/17 | For Sale | $659,000 | -- | $192 / Sq Ft |
Tax History Compared to Growth
Tax History
| Year | Tax Paid | Tax Assessment Tax Assessment Total Assessment is a certain percentage of the fair market value that is determined by local assessors to be the total taxable value of land and additions on the property. | Land | Improvement |
|---|---|---|---|---|
| 2025 | $12,874 | $698,790 | -- | -- |
| 2024 | $12,929 | $679,100 | -- | -- |
| 2023 | $12,929 | $659,330 | $0 | $0 |
| 2022 | $12,320 | $640,130 | $165,840 | $474,290 |
| 2021 | $9,954 | $524,430 | $0 | $0 |
| 2020 | $9,781 | $517,190 | $0 | $0 |
| 2019 | $9,771 | $505,570 | $0 | $0 |
| 2018 | $9,456 | $496,150 | $165,840 | $330,310 |
| 2017 | $8,332 | $440,770 | $0 | $0 |
| 2016 | $8,342 | $431,710 | $0 | $0 |
| 2015 | $8,497 | $428,710 | $0 | $0 |
| 2014 | $8,596 | $425,310 | $0 | $0 |
| 2013 | -- | $419,030 | $165,850 | $253,180 |
Agents Affiliated with this Home
-
Courtney Mechler, PA

Seller's Agent in 2021
Courtney Mechler, PA
RE/MAX
(954) 410-6528
18 in this area
114 Total Sales
-
Brent Mechler

Seller Co-Listing Agent in 2021
Brent Mechler
RE/MAX
14 in this area
95 Total Sales
-
Maya Simhon-Chocron

Buyer's Agent in 2021
Maya Simhon-Chocron
Exclusive Florida Real Estate
(954) 695-4047
1 in this area
46 Total Sales
-
Kate Fontenot

Seller's Agent in 2017
Kate Fontenot
Coldwell Banker Realty
(954) 592-9311
1 in this area
110 Total Sales
-
Cynthia Cespedes
C
Buyer's Agent in 2017
Cynthia Cespedes
JC Realty Group Inc.
(954) 757-8220
1 Total Sale
Map
Source: BeachesMLS (Greater Fort Lauderdale)
MLS Number: F10272688
APN: 48-41-04-04-0230
- 10201 NW 62nd Dr
- 6627 NW 101st Terrace
- 6543 NW 105th Terrace
- 9963 NW 64th Ct
- 6533 NW 99th Ln
- 6435 NW 98th Ln
- 10260 NW 60th Place
- 6915 Long Leaf Dr
- 5941 NW 99th Ave
- 10668 NW 69th St
- 10230 Sweet Bay Ct
- 6255 NW 97th Ave
- 10667 NW 69th St
- 6842 NW 108th Ave
- 10645 NW 69th Place
- 10675 NW 69th Place
- 6748 NW 110th Way
- 9690 NW 59th Ct
- 10531 NW 57th St
- 5725 NW 100th Terrace






