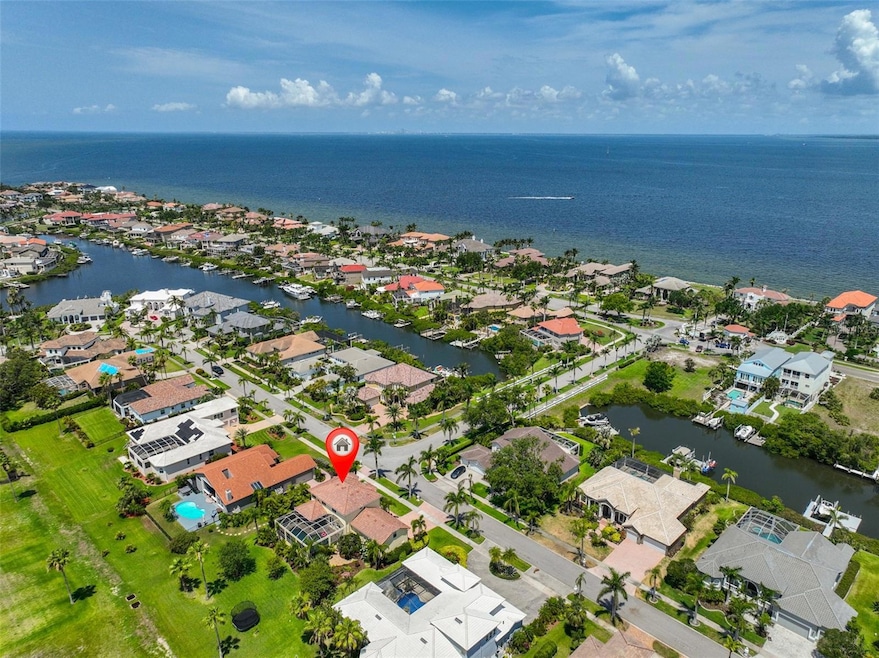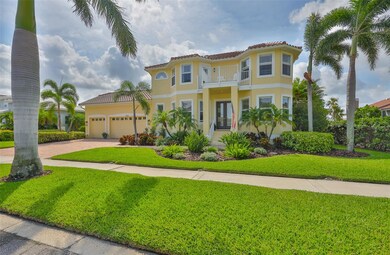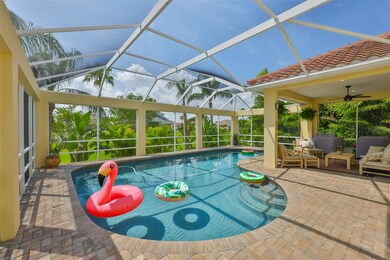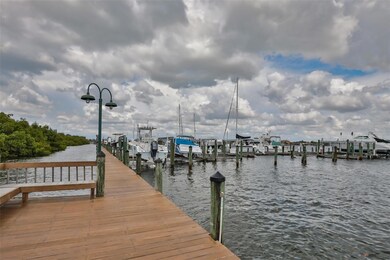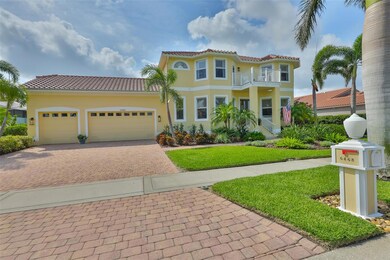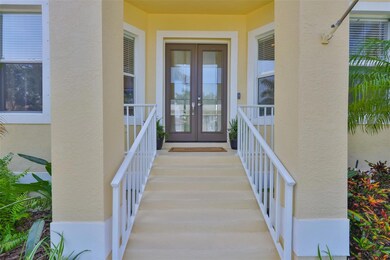
6468 Rubia Cir Apollo Beach, FL 33572
Estimated payment $5,489/month
Highlights
- Dock has access to electricity and water
- Access to Bay or Harbor
- Heated In Ground Pool
- Apollo Beach Elementary School Rated A-
- Boat Lift
- Gated Community
About This Home
Discover this beautiful home in the private gated community of Andalucia. Surrounded by well-maintained gardens and tall palm trees, this house offers both style and comfort in a peaceful, resort-like setting. The front has a pretty paver driveway, large bay windows, and a nice balcony that matches the elegant architecture.A new roof was installed in May 2025, giving you peace of mind. Inside, the open floor plan features crown molding throughout. The big family and living rooms have lovely tile floors. Next to the family room, there is a large office or den, perfect for working from home or relaxing quietly.The kitchen is modern and bright, with white cabinets, stainless steel appliances, quartz countertops, and a breakfast nook with French doors that lead to the pool and deck—great for entertaining or enjoying outdoor relaxing.The master bedroom features tray ceilings, bay windows that bring in natural light, a large walk-in closet, and a private balcony. Above the garage, there’s a large bonus room that can be used as a game room, home theater, or extra space for your family.The backyard is a perfect outdoor retreat with a saltwater pool and a large patio, ideal for relaxing or hosting friends.Additional features include a newer AC unit replaced in 2023, a well for watering the garden, window coverings, ceiling fans, and upgraded lighting throughout the home.For boat lovers, there’s a designated boat slip (A-10) with a jetski lift at the nearby Andalusia Yacht Club Marina. The seller has already paid $20,000 of the $35,000 initiation fee and will pay the rest with acceptable offer. Enjoy boating and easy access to Tampa Bay—lots of adventures await!The community offers great amenities like tennis courts, a pool with views of Tampa Bay, playgrounds, a 24-hour guard gate, private roads, and more—all designed to make your life luxurious and fun.Schedule a private tour today and see how this home combines luxury, comfort, and waterfront living!
Last Listed By
CENTURY 21 BEGGINS ENTERPRISES Brokerage Phone: 813-658-2121 License #3140241 Listed on: 05/29/2025

Home Details
Home Type
- Single Family
Est. Annual Taxes
- $7,811
Year Built
- Built in 2001
Lot Details
- 0.41 Acre Lot
- Lot Dimensions are 100x180
- West Facing Home
- Landscaped
- Oversized Lot
- Well Sprinkler System
- Property is zoned PD
HOA Fees
- $333 Monthly HOA Fees
Parking
- 3 Car Attached Garage
- Garage Door Opener
Home Design
- Mediterranean Architecture
- Bi-Level Home
- Slab Foundation
- Frame Construction
- Tile Roof
- Block Exterior
- Stucco
Interior Spaces
- 2,968 Sq Ft Home
- Tray Ceiling
- Ceiling Fan
- Blinds
- Drapes & Rods
- French Doors
- Sliding Doors
- Family Room
- Living Room
- Formal Dining Room
- Den
- Loft
- Bonus Room
- Inside Utility
- Views of Woods
Kitchen
- Range
- Microwave
- Dishwasher
- Stone Countertops
- Disposal
Flooring
- Carpet
- Ceramic Tile
Bedrooms and Bathrooms
- 4 Bedrooms
- Split Bedroom Floorplan
- Walk-In Closet
- 3 Full Bathrooms
Laundry
- Laundry Room
- Dryer
- Washer
Home Security
- Home Security System
- Smart Home
- Hurricane or Storm Shutters
- Fire and Smoke Detector
- In Wall Pest System
Pool
- Heated In Ground Pool
- Gunite Pool
- Saltwater Pool
- Pool is Self Cleaning
Outdoor Features
- Access to Bay or Harbor
- Fishing Pier
- Access to Saltwater Canal
- Boat Lift
- Dock has access to electricity and water
- Dock made with wood
- Balcony
- Enclosed patio or porch
- Exterior Lighting
- Rain Gutters
Schools
- Apollo Beach Elementary School
- Eisenhower Middle School
- Lennard High School
Utilities
- Central Heating and Cooling System
- Thermostat
- Water Filtration System
- Electric Water Heater
- Cable TV Available
Listing and Financial Details
- Visit Down Payment Resource Website
- Legal Lot and Block 17 / 2
- Assessor Parcel Number U-17-31-19-1ST-000002-00017.0
Community Details
Overview
- Association fees include 24-Hour Guard, pool, recreational facilities
- $333 Other Monthly Fees
- Andalucia Association
- Flat Island Subdivision
- The community has rules related to deed restrictions, allowable golf cart usage in the community
Amenities
- Clubhouse
Recreation
- Tennis Courts
- Community Playground
- Community Pool
- Park
Security
- Security Guard
- Gated Community
Map
Home Values in the Area
Average Home Value in this Area
Tax History
| Year | Tax Paid | Tax Assessment Tax Assessment Total Assessment is a certain percentage of the fair market value that is determined by local assessors to be the total taxable value of land and additions on the property. | Land | Improvement |
|---|---|---|---|---|
| 2024 | $7,811 | $460,235 | -- | -- |
| 2023 | $7,560 | $446,830 | $0 | $0 |
| 2022 | $7,290 | $433,816 | $0 | $0 |
| 2021 | $7,221 | $421,181 | $0 | $0 |
| 2020 | $7,107 | $415,366 | $0 | $0 |
| 2019 | $6,952 | $406,027 | $103,042 | $302,985 |
| 2018 | $7,569 | $435,120 | $0 | $0 |
| 2017 | $5,224 | $391,468 | $0 | $0 |
| 2016 | $5,187 | $299,406 | $0 | $0 |
| 2015 | $5,247 | $297,325 | $0 | $0 |
| 2014 | $5,219 | $294,965 | $0 | $0 |
| 2013 | -- | $290,606 | $0 | $0 |
Property History
| Date | Event | Price | Change | Sq Ft Price |
|---|---|---|---|---|
| 05/29/2025 05/29/25 | For Sale | $849,000 | -- | $286 / Sq Ft |
Purchase History
| Date | Type | Sale Price | Title Company |
|---|---|---|---|
| Warranty Deed | $465,000 | Sunbelt Title Agency | |
| Warranty Deed | $559,900 | First American Title Ins Co | |
| Warranty Deed | $53,100 | -- |
Mortgage History
| Date | Status | Loan Amount | Loan Type |
|---|---|---|---|
| Open | $150,000 | Credit Line Revolving | |
| Open | $361,302 | New Conventional | |
| Closed | $372,000 | New Conventional | |
| Previous Owner | $478,000 | Credit Line Revolving | |
| Previous Owner | $500,000 | Credit Line Revolving | |
| Previous Owner | $30,000 | Stand Alone Second | |
| Previous Owner | $322,650 | New Conventional | |
| Previous Owner | $296,000 | Unknown | |
| Previous Owner | $48,855 | New Conventional | |
| Previous Owner | $297,350 | New Conventional |
Similar Homes in Apollo Beach, FL
Source: Stellar MLS
MLS Number: TB8391204
APN: U-17-31-19-1ST-000002-00017.0
- 6434 Rubia Cir
- 6467 Rubia Cir
- 6432 Rubia Cir
- 6461 Rubia Cir
- 6317 Marbella Blvd
- 6409 Marbella Blvd
- 6315 Marbella Blvd
- 6419 Marbella Blvd
- 6301 Marbella Blvd
- 6435 Marbella Blvd
- 6408 Bright Bay Ct
- 1326 Apollo Beach Blvd S Unit S
- 1340 Apollo Beach Blvd S
- 1340 Apollo Beach Blvd S Unit S
- 1342 Apollo Beach Blvd S
- 6407 Mayra Shores Ln
- 1450 Silvia Shores Dr
- 6404 Mayra Shores Ln
- 6411 Mayra Shores Ln
- 6418 Margarita Shores Ln
