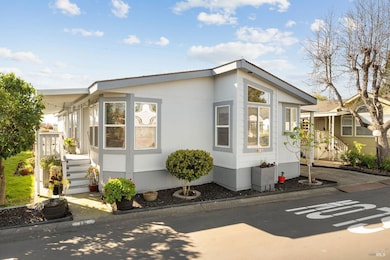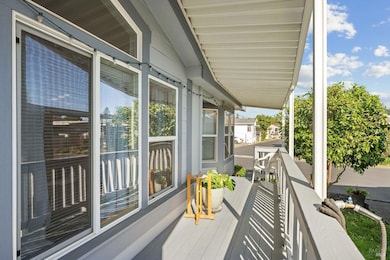6468 Washington St Unit 16 Yountville, CA 94599
Estimated payment $2,278/month
Highlights
- Cathedral Ceiling
- Window or Skylight in Bathroom
- Covered Deck
- Living Room with Attached Deck
- Breakfast Room
- Bathtub with Shower
About This Home
Welcome to Rancho de Napa, a serene 55+ private community nestled in the scenic Napa Valley. Upon arriving at this charming residence, you are greeted by lush greenery, a mature orange tree, and an attractive flower garden. A generous porch and deck provide an inviting space for outdoor relaxation and welcoming guests. Stepping into this meticulously maintained home, you'll feel embraced by its cozy and welcoming ambiance. The home's floor plan seamlessly blends the living, dining, and kitchen areas, creating ideal spaces for both unwinding and entertaining. With modern appliances, an island, and ample cabinetry, the kitchen is designed to inspire every cook. Newer interior and exterior paint, dual pane windows, updated light fixtures, and a water filtration system contribute to the modern and refined atmosphere of the home. The bedrooms are filled with natural light, creating bright and inviting spaces. The spacious primary suite features an expanded closet, ensuite bathroom with double sinks, soaking tub, and walk-in shower. Explore the park's amenities, from the clubhouse and swimming pool to the spa, BBQ area, and bocce ball courts. Enjoy convenient access to shopping, dining, and world-renowned wineries. This home is perfectly paired for your bright and beautiful lifestyle!
Property Details
Home Type
- Manufactured Home
Year Built
- Built in 2002
Lot Details
- Lot Dimensions are 60 x 26
Home Design
- Composition Roof
Interior Spaces
- 1,560 Sq Ft Home
- Cathedral Ceiling
- Ceiling Fan
- Awning
- Living Room with Attached Deck
- Formal Dining Room
Kitchen
- Breakfast Room
- Free-Standing Gas Oven
- Free-Standing Gas Range
- Range Hood
- Microwave
- Dishwasher
- Kitchen Island
- Compactor
- Disposal
Flooring
- Carpet
- Linoleum
- Tile
Bedrooms and Bathrooms
- 3 Bedrooms
- 2 Full Bathrooms
- Tile Bathroom Countertop
- Dual Sinks
- Bathtub with Shower
- Separate Shower
- Low Flow Shower
- Window or Skylight in Bathroom
Laundry
- Dryer
- Washer
- 220 Volts In Laundry
Home Security
- Carbon Monoxide Detectors
- Fire and Smoke Detector
Parking
- 1 Parking Space
- 1 Carport Space
- Guest Parking
Outdoor Features
- Covered Deck
- Shed
Mobile Home
- Mobile Home Make is Skyline Homes
- Manufactured Home
Utilities
- Central Heating and Cooling System
- Gas Water Heater
Community Details
- D948 Ct
- Ranch de Napa | Phone (707) 944-2698
Listing and Financial Details
- Assessor Parcel Number 910-010-834-000
Map
Home Values in the Area
Average Home Value in this Area
Property History
| Date | Event | Price | Change | Sq Ft Price |
|---|---|---|---|---|
| 08/15/2025 08/15/25 | Price Changed | $360,000 | -2.7% | $231 / Sq Ft |
| 06/20/2025 06/20/25 | Price Changed | $370,000 | -4.9% | $237 / Sq Ft |
| 01/06/2025 01/06/25 | For Sale | $389,000 | -- | $249 / Sq Ft |
Source: Bay Area Real Estate Information Services (BAREIS)
MLS Number: 325000788
- 6468 Washington St Unit 13
- 6468 Washington St Unit 204
- 6468 Washington St Unit 110
- 6468 Washington St Unit 3
- 1929 Vintner Ct
- 160 Port Cir
- 1914 Oak Cir
- 128 Burgundy Cir
- 1866 Oak Cir
- 1886 Mulberry St
- 114 Vineyard Cir
- 135 Vineyard Cir
- 6555 Yount St
- 6559 Yount St
- 6588 Jefferson St
- 152 Vineyard Cir
- 6600 Yount St Unit 40
- 6600 Yount St Unit 39
- 4 Forrester Ln
- 6774 Yount St
- 33 Lande Way
- 7491 Saint Helena Hwy
- 7744 Saint Helena Hwy
- 7760 Silverado Trail
- 4020 Big Ranch Rd
- 2100 Old Soda Springs Rd
- 47 Hahnemann Ln
- 2000 Atlas Peak Rd
- 3663 Solano Ave
- 1531 Estee Ave
- 1600 Atlas Peak Rd Unit ID1295771P
- 1600 Atlas Peak Rd Unit ID1295764P
- 1600 Atlas Peak Rd Unit ID1295768P
- 35 Forest Ln
- 1790 Mckinley Rd
- 2020 Kathleen Dr
- 713 Trancas St
- 1119 Channing Way Unit A
- 352 Troon Ct
- 3300 Soscol Ave







