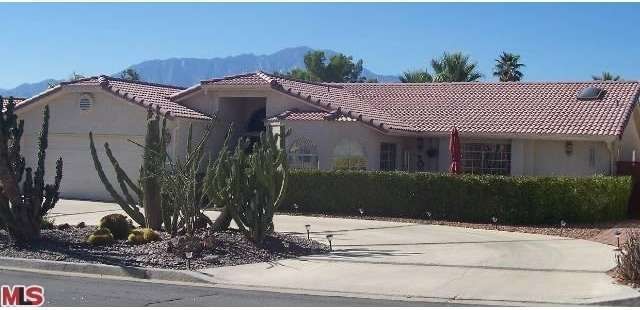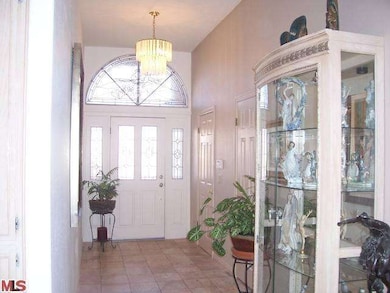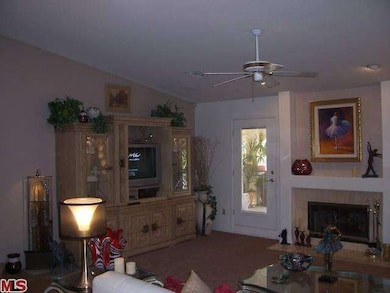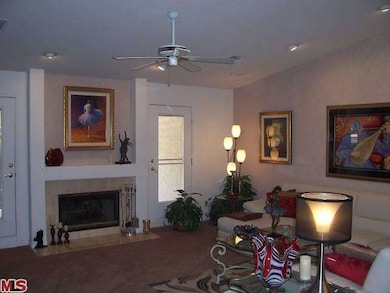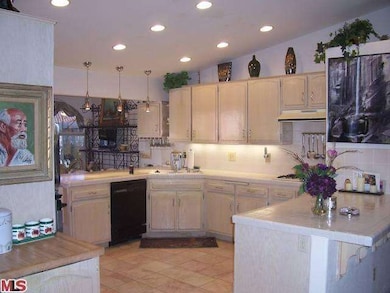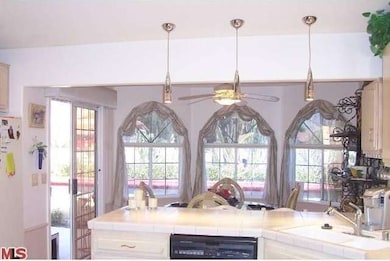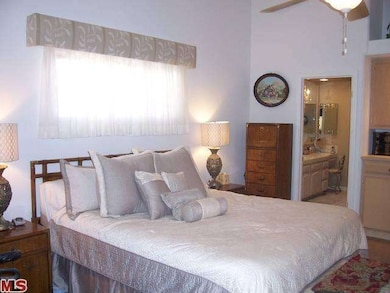
64689 Pinehurst Cir Desert Hot Springs, CA 92240
About This Home
As of January 2018A Circular drive delivers you to this gorgeous well designed home featuring a master suite at one end and guest bedrooms/bath at opposite end. The beautiful entry leads you to the large living room with fireplace and vaulted ceiling. The large kitchen has pull out shelving to make things easier. Have coffee in the cozy breakfast area or in the delightful front courtyard. Formal dining for the more festive occasions. Covered patio in rear with mature landscaping; relax in the large spa & enjoy the beautiful views. Many lighting upgrades & surround sound. Per seller approx 2200sqft. Enjoy the lifestyle at Mission Lakes Country Club, unlimited golf for 2 on Championship Course, lighted tennis courts, pro shop, newly remodeled work-out room, restaurant. Get involved in the many activities or just enjoy the quiet atmosphere.
Last Agent to Sell the Property
Four Winds Realty, Inc License #01065668 Listed on: 10/29/2012
Home Details
Home Type
Single Family
Est. Annual Taxes
$3,273
Year Built
1988
Lot Details
0
Listing Details
- Cross Street: WARWICK
- Active Date: 2012-10-29
- Full Bathroom: 2
- Building Size: 2070.0
- Building Structure Style: Contemporary
- Driving Directions: Mission Lakes Blvd, to Clubhouse Blvd, to Pinehurst Circle.
- Full Street Address: 64689 PINEHURST CIR
- Pool Descriptions: Association Pool
- Primary Object Modification Timestamp: 2015-10-07
- View Type: Mountain View
- Special Features: None
- Property Sub Type: Detached
- Stories: 1
- Year Built: 1988
Interior Features
- Eating Areas: Breakfast Area
- Advertising Remarks: A Circular drive delivers you to this gorgeous well designed home featuring a master suite at one end and guest bedrooms/bath at opposite end. The beautiful entry leads you to the large living room with fireplace and vaulted ceiling. The large kitchen ha
- Total Bedrooms: 3
- Builders Tract Code: 7842
- Builders Tract Name: MISSION LAKES
- Fireplace: Yes
- Playing Courts: Community, Tennis Court Private
- Fireplace Rooms: Living Room
- Association Phone Number: 760-329-8061
- Floor Material: Carpet, Ceramic Tile
- Laundry: Inside
- Pool: No
Exterior Features
- View: Yes
- Lot Size Sq Ft: 7840
- Common Walls: Detached/No Common Walls
- Patio: Covered
- Water: District/Public
Garage/Parking
- Parking Features: Driveway
- Parking Type: Garage - Two Door
Utilities
- Water District: MISSION SPRINGS WATER
- Cooling Type: Air Conditioning, Evaporative
- Heating Type: Central Furnace, Forced Air
Condo/Co-op/Association
- Amenities: Barbecue, Assoc Pet Rules, Golf, Tennis Courts
- HOA: No
- HOA Fee Frequency: Monthly
- HOA #2 Fee Frequency: Monthly
- Association Rules: Assoc Pet Rules
- Association Name: Mission Lakes Country Club
- HOA Fees: 255.0
- HOA Fees: 20.0
Multi Family
- Total Floors: 1
Ownership History
Purchase Details
Home Financials for this Owner
Home Financials are based on the most recent Mortgage that was taken out on this home.Purchase Details
Home Financials for this Owner
Home Financials are based on the most recent Mortgage that was taken out on this home.Purchase Details
Home Financials for this Owner
Home Financials are based on the most recent Mortgage that was taken out on this home.Purchase Details
Purchase Details
Home Financials for this Owner
Home Financials are based on the most recent Mortgage that was taken out on this home.Purchase Details
Home Financials for this Owner
Home Financials are based on the most recent Mortgage that was taken out on this home.Purchase Details
Similar Home in Desert Hot Springs, CA
Home Values in the Area
Average Home Value in this Area
Purchase History
| Date | Type | Sale Price | Title Company |
|---|---|---|---|
| Grant Deed | $240,000 | Orange Coast Title Company | |
| Interfamily Deed Transfer | -- | Lawyers Title | |
| Interfamily Deed Transfer | -- | Investors Title Company | |
| Grant Deed | $181,000 | Investors Title Company | |
| Interfamily Deed Transfer | -- | Lawyers Title Company | |
| Grant Deed | $160,000 | Lawyers Title Company | |
| Quit Claim Deed | -- | -- |
Mortgage History
| Date | Status | Loan Amount | Loan Type |
|---|---|---|---|
| Open | $239,500 | VA | |
| Closed | $239,900 | VA | |
| Previous Owner | $168,000 | New Conventional | |
| Previous Owner | $125,000 | Credit Line Revolving | |
| Previous Owner | $100,000 | Credit Line Revolving | |
| Previous Owner | $25,000 | Seller Take Back |
Property History
| Date | Event | Price | Change | Sq Ft Price |
|---|---|---|---|---|
| 01/31/2018 01/31/18 | Sold | $239,900 | +0.4% | $116 / Sq Ft |
| 12/06/2017 12/06/17 | Price Changed | $238,900 | -0.4% | $115 / Sq Ft |
| 08/30/2017 08/30/17 | Price Changed | $239,900 | -1.7% | $116 / Sq Ft |
| 08/14/2017 08/14/17 | Price Changed | $244,000 | -2.4% | $118 / Sq Ft |
| 07/17/2017 07/17/17 | For Sale | $249,900 | 0.0% | $121 / Sq Ft |
| 04/06/2013 04/06/13 | Rented | $1,285 | 0.0% | -- |
| 03/01/2013 03/01/13 | Under Contract | -- | -- | -- |
| 02/16/2013 02/16/13 | For Rent | $1,285 | 0.0% | -- |
| 02/13/2013 02/13/13 | Sold | $181,000 | -7.9% | $87 / Sq Ft |
| 10/29/2012 10/29/12 | For Sale | $196,500 | -- | $95 / Sq Ft |
Tax History Compared to Growth
Tax History
| Year | Tax Paid | Tax Assessment Tax Assessment Total Assessment is a certain percentage of the fair market value that is determined by local assessors to be the total taxable value of land and additions on the property. | Land | Improvement |
|---|---|---|---|---|
| 2025 | $3,273 | $273,073 | $54,613 | $218,460 |
| 2023 | $3,273 | $262,472 | $52,494 | $209,978 |
| 2022 | $3,341 | $257,326 | $51,465 | $205,861 |
| 2021 | $3,272 | $252,281 | $50,456 | $201,825 |
| 2020 | $3,121 | $249,695 | $49,939 | $199,756 |
| 2019 | $3,065 | $244,800 | $48,960 | $195,840 |
| 2018 | $2,456 | $195,884 | $39,175 | $156,709 |
| 2017 | $2,418 | $192,044 | $38,407 | $153,637 |
| 2016 | $2,344 | $188,279 | $37,654 | $150,625 |
| 2015 | $2,255 | $185,453 | $37,090 | $148,363 |
| 2014 | $2,237 | $181,821 | $36,364 | $145,457 |
Agents Affiliated with this Home
-
Shirley McLaughlin
S
Seller's Agent in 2018
Shirley McLaughlin
Bennion Deville Homes
(760) 408-2133
32 in this area
35 Total Sales
-
Doreen Sabia
D
Buyer's Agent in 2018
Doreen Sabia
Bennion Deville Homes
(760) 464-1666
3 in this area
19 Total Sales
-
D
Seller's Agent in 2013
Diana Wickler
Desert Cities Realtors
-
Debbie McGowan

Seller's Agent in 2013
Debbie McGowan
Four Winds Realty, Inc
(760) 774-3557
20 in this area
23 Total Sales
-
S
Buyer's Agent in 2013
Sandra Kessenich
Desert Cities Realtors
Map
Source: Palm Springs Regional Association of Realtors
MLS Number: 12-633673PS
APN: 661-152-020
- 64673 Pinehurst Cir
- 64670 Pinehurst Cir
- 64664 Vardon Ct
- 64754 Pinehurst Cir
- 0 Turnesa Ct Unit 24-461735
- 9540 Ekwanok Dr
- 8796 Clubhouse Blvd
- 8963 Warwick Dr
- 9580 Ekwanok Dr
- 9481 Ekwanok Dr
- 9331 Brookline Ave
- 9641 Siwanoy Dr
- 64400 Lema Ct
- 9330 Oakmount Blvd
- 0000 Brookline Ave
- 64978 Egan Ct
- 64977 Barnes Ct
- 64977 Ray Ct
- 8965 Mountain Pass Dr
- 9590 Hoylake Rd
